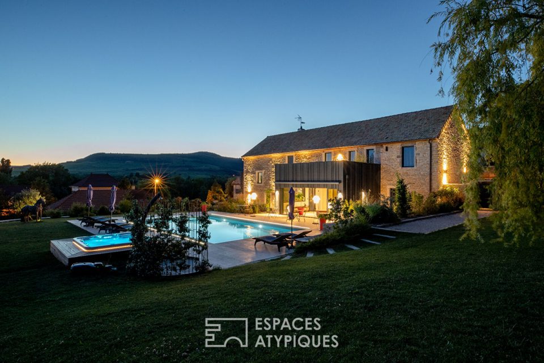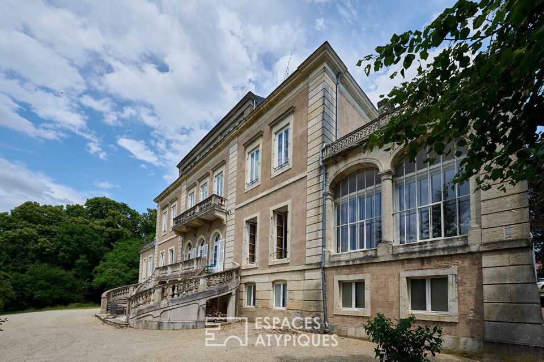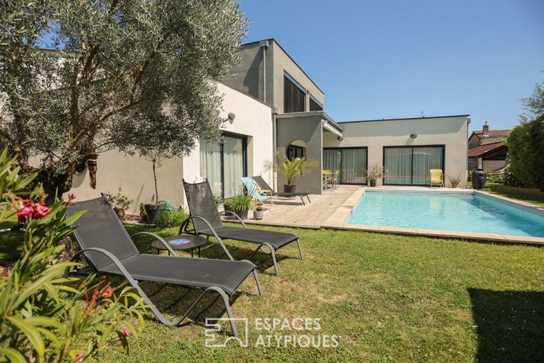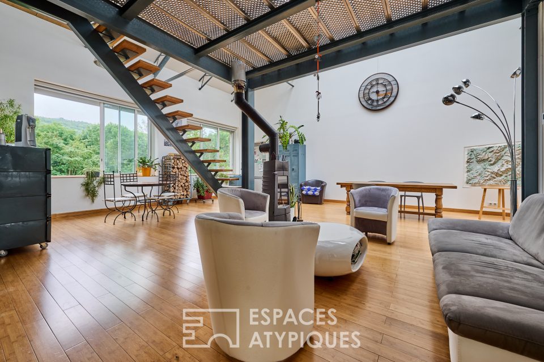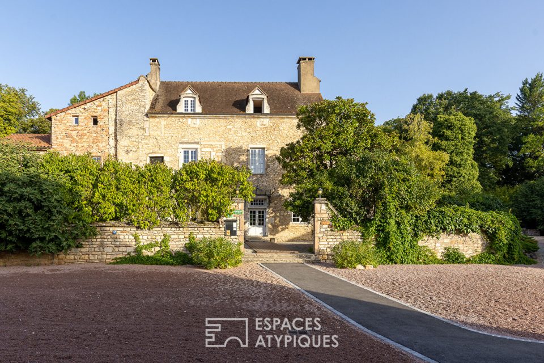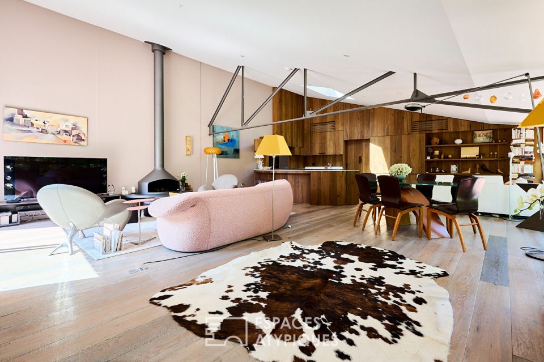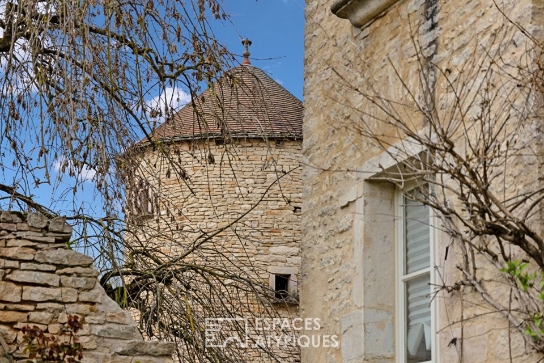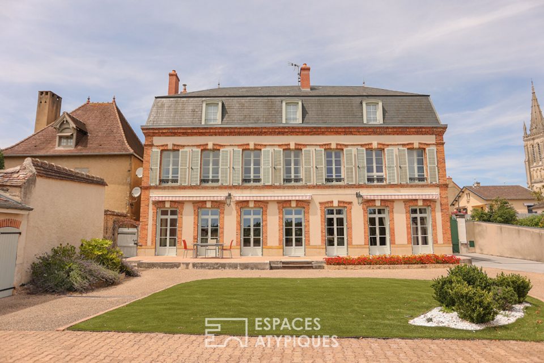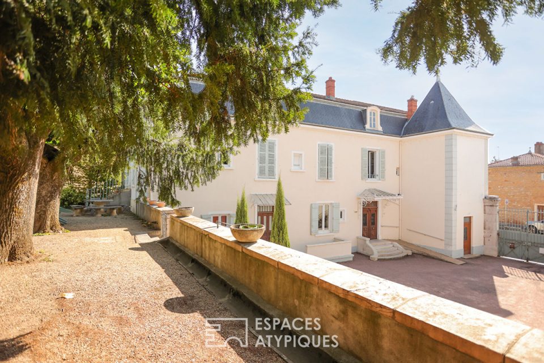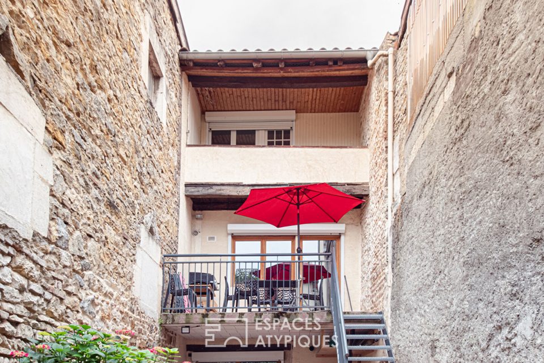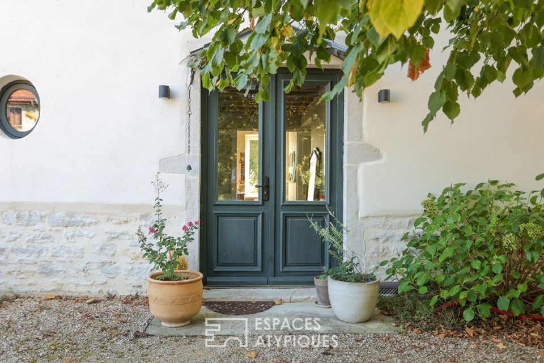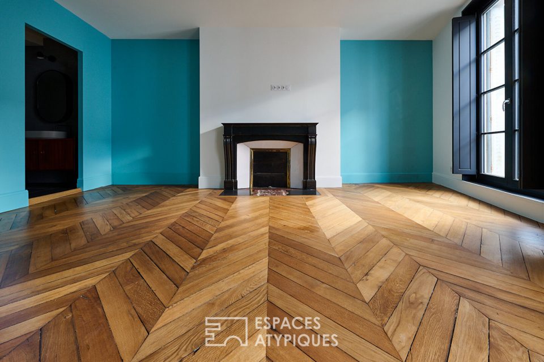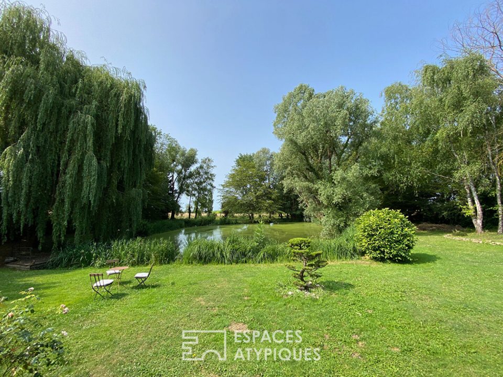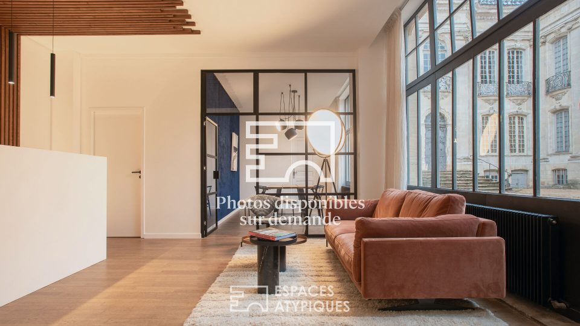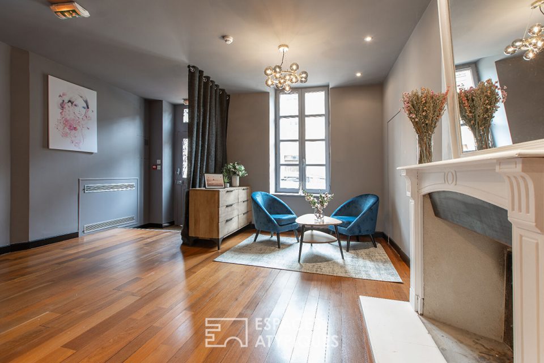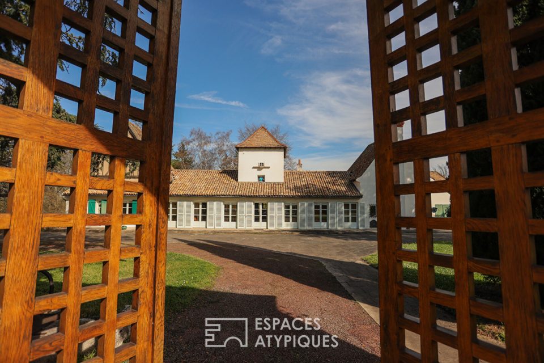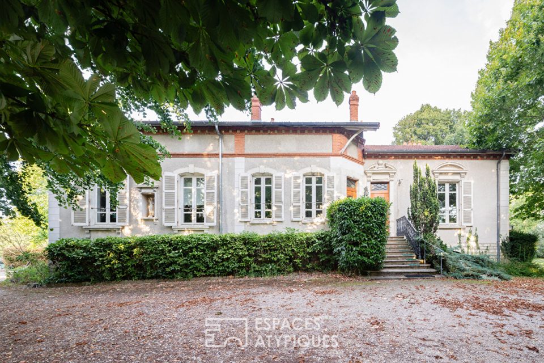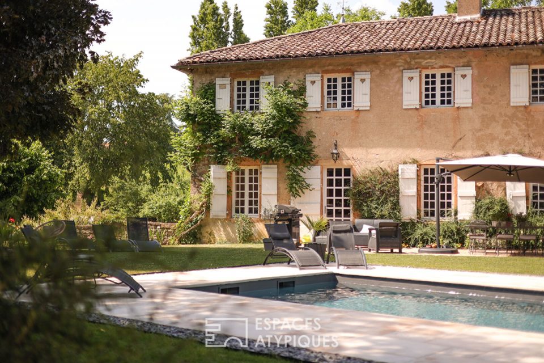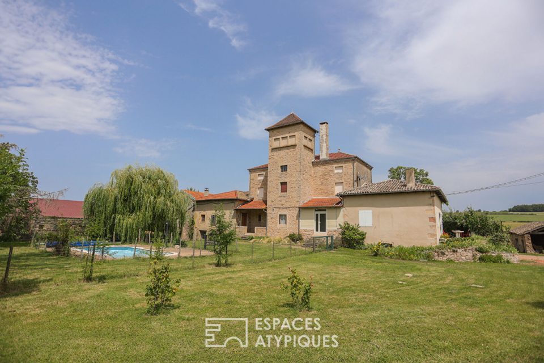Last properties of the agency Bourgogne
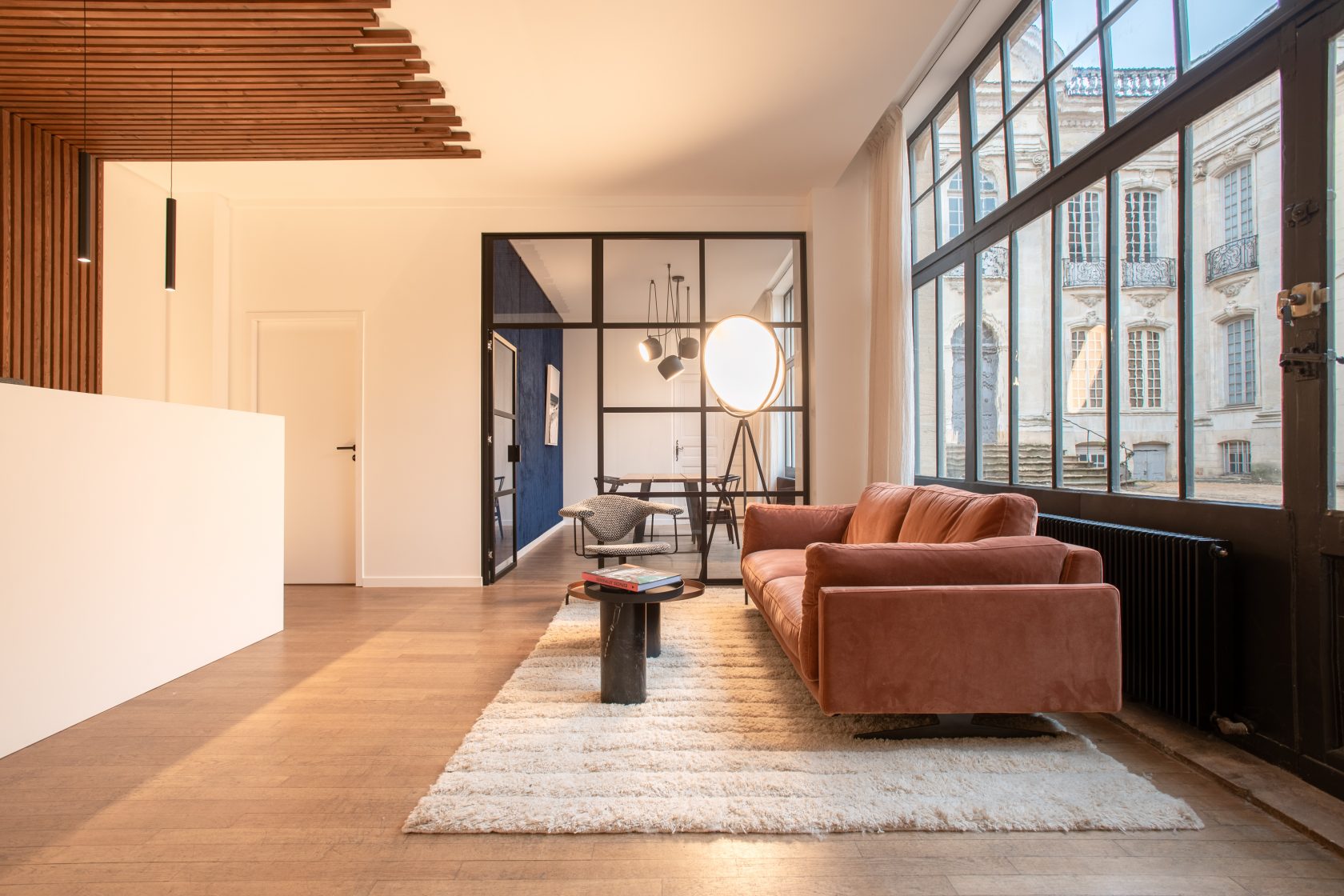
Espaces Atypiques Bourgogne
The agency Espaces Atypiques Mâcon
Visit the agency located at 41 rue Sigorgne, integrated in a unique place: the Academy of Mâcon. Located in the heart of the city, in one of the most commercial streets of the city, the Academy, founded in 1805, is located in the former Senecé hotel, a building classified as a historical monument and which used to house the collections of the Lamartine museum. Today, the Espaces Atypiques agency shares its century-old décor with a stylist, a jewelry designer and a restorer of antique paintings. And it is in the old stables that it has housed its offices. A workshop entirely redesigned by an interior designer: Gubi armchairs and CH24 chairs by Carl Hansen & Søn, Flos lighting, velvet wall covering… Warm and friendly, the place is now divided into three spaces: a cosy reception for clients, a meeting room separated by a glass roof and a more intimate office.
The Espaces Atypiques Dijon agency
It is located at number 9, in a Gaudi-inspired building, well known on the rue du château with its singular style, specific to art nouveau. The renovation work brought clarity and volume with the creation of a mezzanine and a beautiful ceiling height of almost 5 meters. The clean and refined decoration was chosen in the MOB store. The agency is articulated around several spaces: downstairs, the customer reception, a meeting room and a glass office; upstairs, a mezzanine with several closed and open work spaces that can respond and adapt to each situation.
Our expertise
Looking for an atypical property in Burgundy – Franche Comté ?
A freshly renovated stone house in Besançon, a mansion on the outskirts of Mâcon, spacious lofts in Dijon or architect’s houses with exceptional volumes just a stone’s throw from Chalon-sur-Saône… In our beautiful region, exceptional properties are carefully observed by our team of enthusiasts. Trust the expertise and advice of the many agents in our agencies. Specialized in properties of expression, they will know how to guide you and find for you the house or the apartment of your dreams.
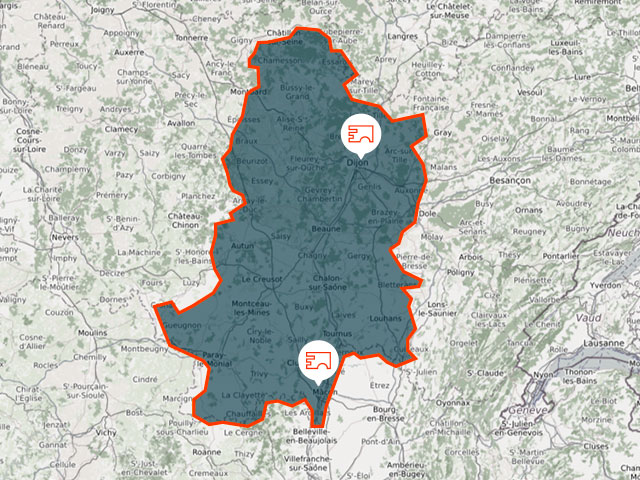
The members of our Espaces Atypiques team are highly talented individuals from a broad diversity of backgrounds, all sharing the same passion for outstanding property and client satisfaction.
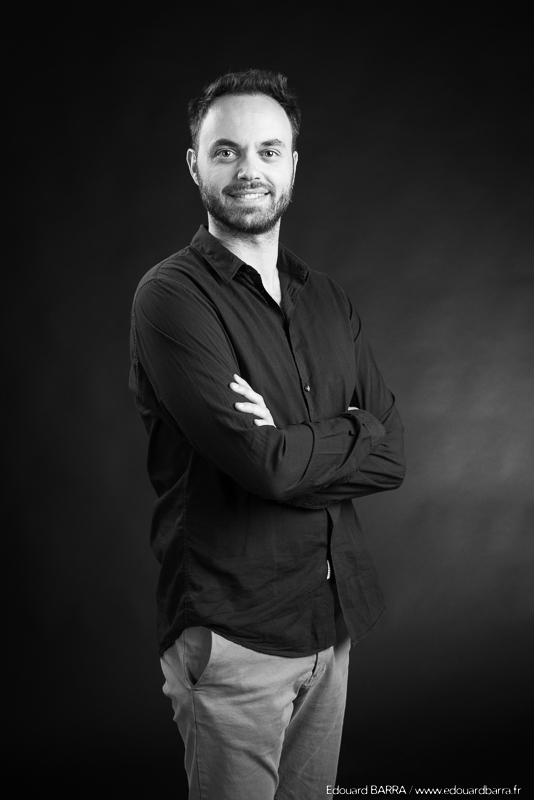
Créatif depuis son enfance, Florent dessinait déjà des plans, suggérant sa faculté à se projeter dans l’aménagement de grands espaces.
Homme de contacts, ce Bourguignon de racines et de coeur a suivi une formation artistique puis commerciale. Passionné des sports de montagne, il a fait ses premières armes dans la grande distribution sportive avant de revenir à un commerce de proximité. Entrepreneur dans l’âme, c’est avec passion qu’il ouvre l’agence Espaces Atypiques Bourgogne.
Avec sa convivialité naturelle, cet épicurien aura plaisir à trouver pour vous le cru qui vous correspond.
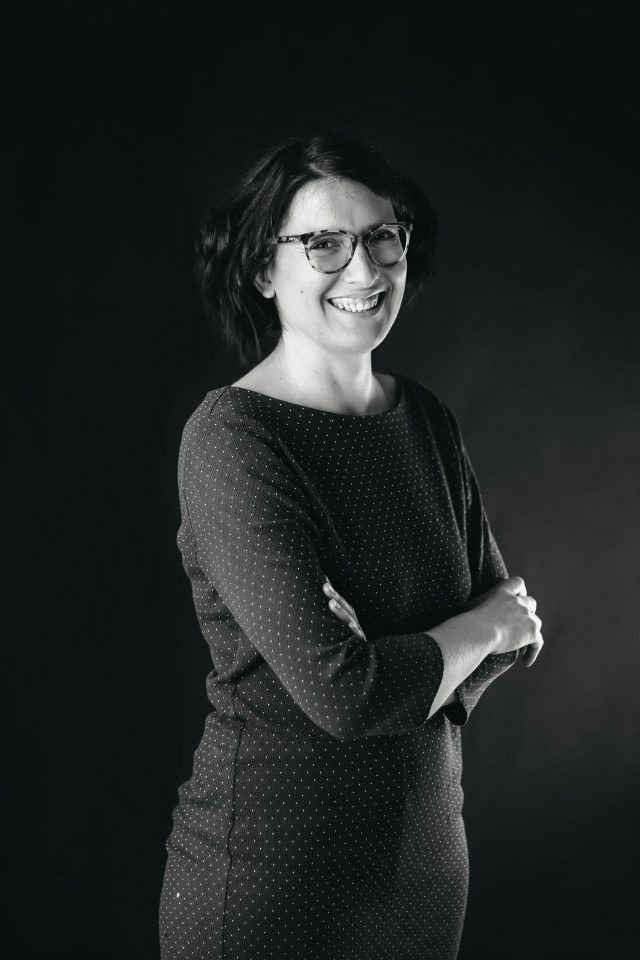
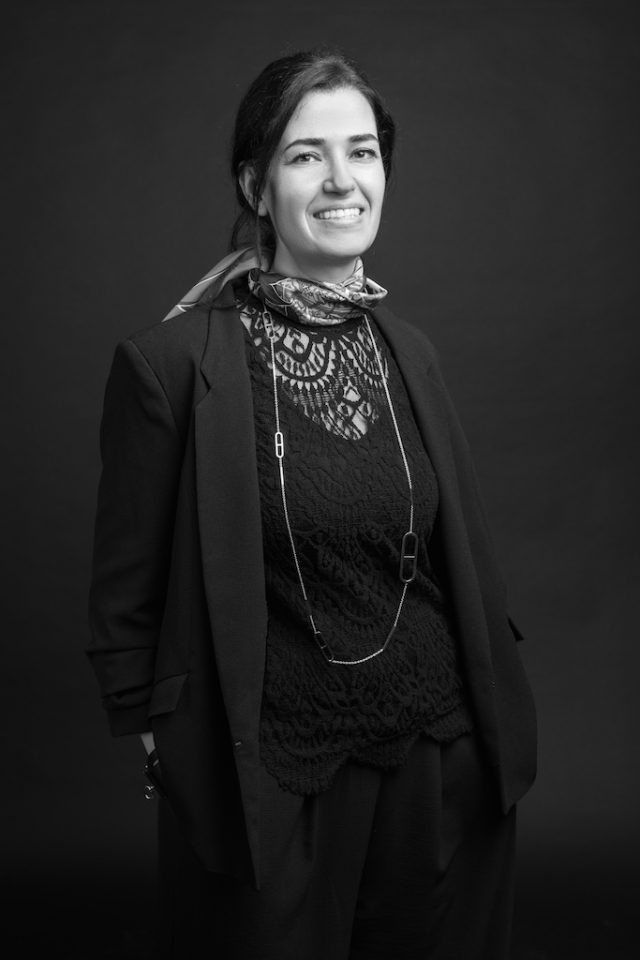
Dynamique et déterminée, Anahita est passionnée par l’architecture et le design.
Diplômée de l’enseignement supérieur, trilingue, artiste peintre à ses heures perdues, de retour
d’expatriation à Dijon après avoir parcouru le monde entier pendant plus de vingt ans, elle est heureuse de rejoindre Espaces Atypiques afin de pouvoir vous accompagner dans le projet de vos rêves.
Riche de son expérience de rénovation et de transformation de nombreux biens immobiliers, elle a un œil précis et aguerri et pourra facilement vous conseiller.
AGENT COMMERCIAL EI RSAC N°850613753 – DIJON
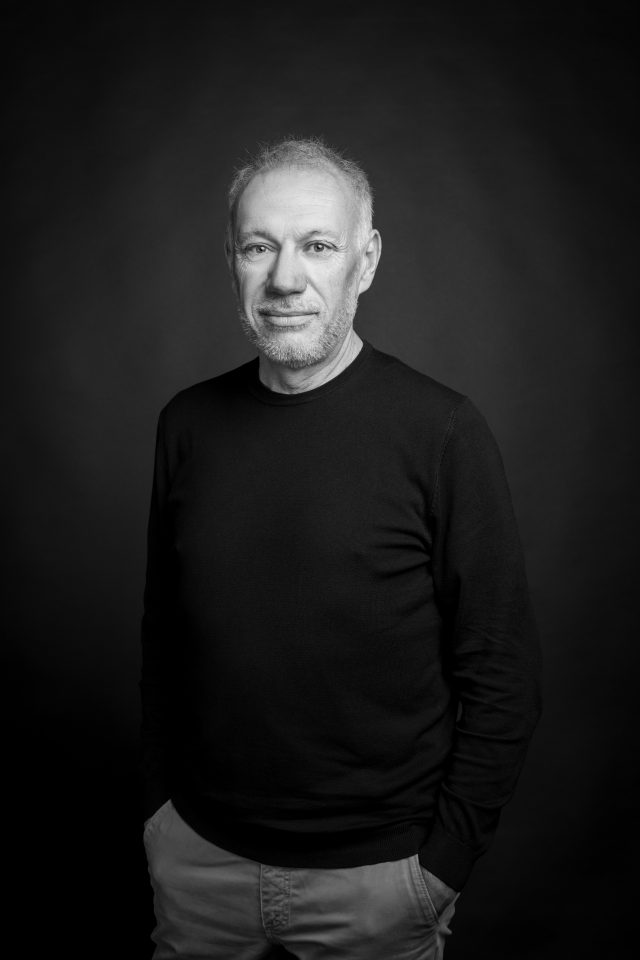
Mâconnais d’origine, et cadre commercial automobile au sein de grandes marques premium depuis 30 ans, Christian est un interlocuteur de choix. Reconnu rigoureux et efficace dans son travail, il vous assure l’aboutissement de votre projet immobilier en combinant conseil et suivi. Connaissant très bien le secteur Mâconnais, il a choisi de faire confiance au réseau espaces atypiques pour sa philosophie différente de l’immobilier traditionnel. Passionné de sport, il adore les challenges et mettra toutes ses compétences et son dynamisme au service de votre demande.
AGENT COMMERCIAL EI RSAC N°811716778 – MACON
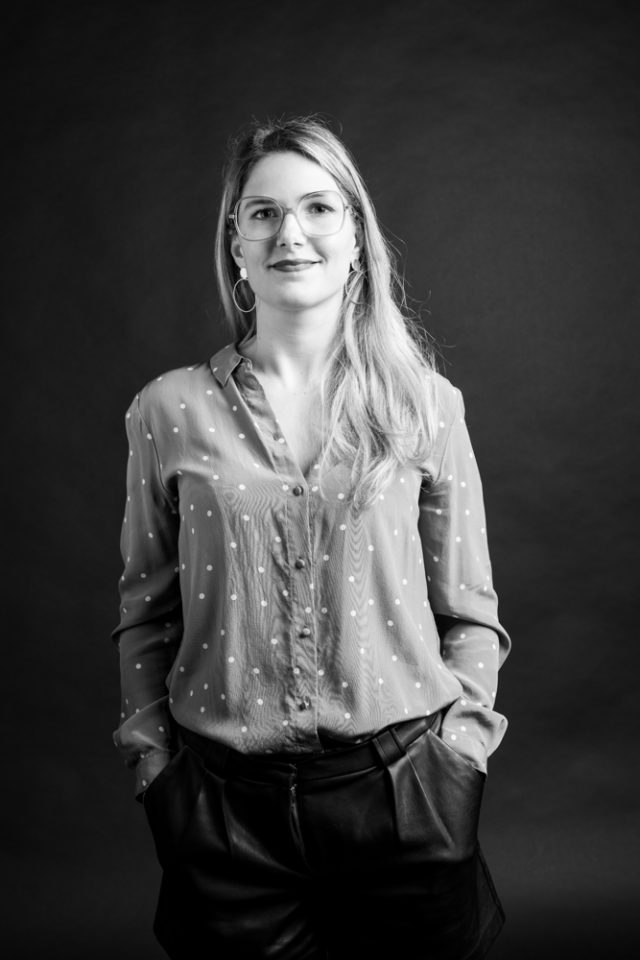
Dynamique, créative et rigoureuse, cette bourguignonne pure souche dont le parcours artistique a oscillé entre le stylisme et le graphisme aime par-dessus tout l’architecture et la décoration. Elle est chaque jour pour vous, en quête du bien idéal qui raconte une histoire et aura un supplément d’âme qui vous collera à la peau et vous touchera en plein cœur. Son objectif : Donner vie à vos projets et vous accompagner à chaque étape.
AGENT COMMERCIAL EI RSAC N°891592990 – DIJON
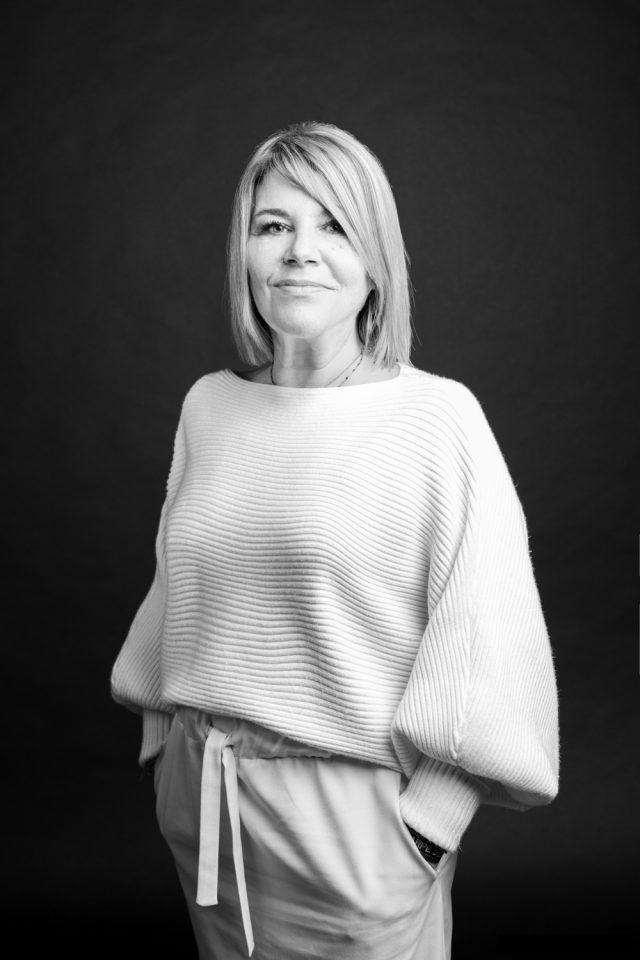
Dijonnaise de cœur depuis 20 ans et forte de ses nombreuses années d’expériences en tant que conseiller immobilier, elle poursuit aujourd’hui son métier avec une attention toute particulière à la satisfaction de ses clients, alliant à la fois son sens du relationnel et son assiduité professionnelle. Nathalie est une grande passionnée de décoration intérieure et n’a de cesse de suivre les nouvelles tendances à travers ses découvertes lors de grands salons professionnels, de ses recherches dans les magazines et de ses voyages aux 4 coins du monde. Nathalie met toutes ses compétences au profit de ses clients et saura être à l’écoute de tous leurs « projets d’expression ».
AGENT COMMERCIAL RSAC N°337560569 – DIJON
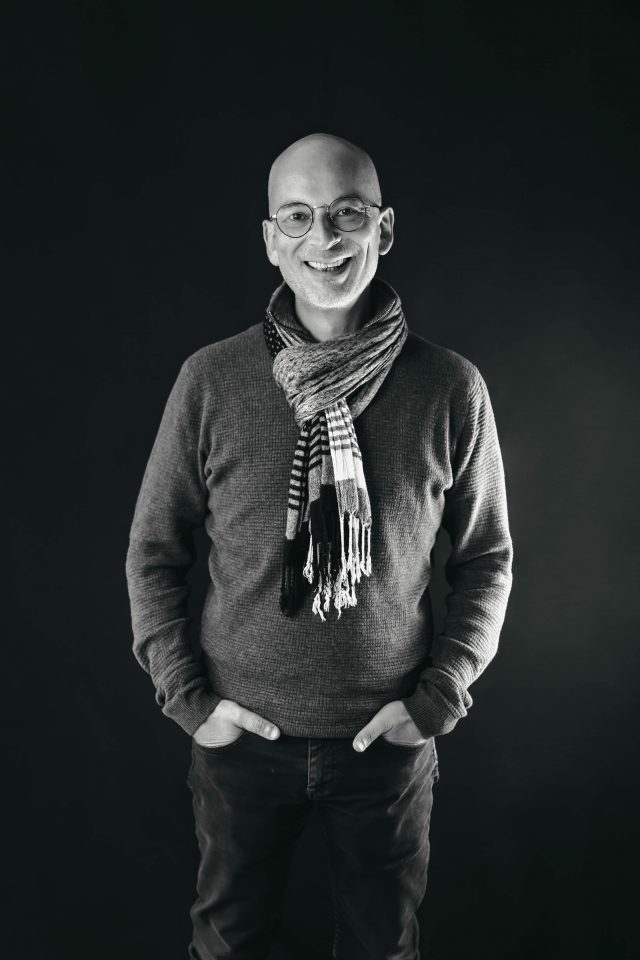
Mâconnais d’origine, amoureux de son fief, c’est tout naturellement que Jean-Charles vous ouvrira les portes de sa région.
Formel et diplomate, ses différentes expériences professionnelles, axées sur le contact, la découverte et la réponse aux besoins de ses clients seront le gage de son intérêt pour votre projet.
Passionné de design, réceptif à l’ambiance, l’âme et l’histoire des lieux, c’est avec sérieux et professionnalisme qu’il saura vous accompagner.
Jean-Charles BUATOIS – EI – Agent commercial – RSAC 911 278 737 – Bourg-En-Bresse

Originaire de Nice, Camille encore jeune étudiante décide de relever un nouveau challenge en se chargeant des réseaux sociaux de l’agence Espaces Atypiques Bourgogne.
Elle aura à cœur de vous tenir informé sur l’actualité de l’immobilier dans notre région.
C’est avec sa bonne humeur et sa bienveillance qu’elle vous accueillera à l’agence de Dijon.
VENTES
5% TTC à la charge du vendeur pour les biens à plus de 200.000€
Forfait 10.000€ T.T.C à la charge du vendeur pour les biens à moins de 200.000€
Ces honoraires sont pratiqués dans une majorité des transactions et restent exceptionnellement susceptibles d’évoluer dans des limites proches des conditions établies
LOCATIONS
Habitation : Honoraires agence à la charge du locataire : un mois de loyer hors charges dans la limite du plafond fixé par la loi ALUR, soit 12€ TTC/m2 pour les zones très tendues, 10€ TTC/m2 pour les zones tendues, 8€ TTC/m2 pour autre zones.
A cela s’ajoute 3€/m2 pour la réalisation de l’état des lieux.
Honoraires agence à la charge du propriétaire : un mois de loyer hors charges TTC
Local commercial ou bureau à la charge du preneur : 30% de loyer annuel hors taxes hors charges
ESPACES ATYPIQUES Bourgogne, dont le siège social est situé 5 bis rue Mathieu à Mâcon (71000), SARL Guilloux au capital de 3.000€. SIRET 799 113 378.
Franchise du groupe ESPACES ATYPIQUES DEVELOPPEMENT ,SARL au capital de 200 000 euros (RCS Paris : 503 605 263 00113), dont le siège social est situé 5 bis rue des Haudriettes – 75003 Paris
Carte professionnelle Transactions sur immeubles et fonds de commerce n° CPI 7102 2017 000 017 323 délivrée par la CCI de Saone et Loire
Espaces Atypiques Bourgogne est adhérent au SNPI (Syndicat des Professionnels de l’Immobilier). www.snpi.fr
Directeur de la Publication : Monsieur Florent Guilloux en sa qualité de gérant.
INFORMATIQUE ET LIBERTÉS
Vous disposez d’un droit d’accès, de modification, de rectification et de suppression des données qui vous concernent (art. 34 de la loi « Informatique et Libertés » du 6 janvier 1978). Vous pouvez, à tout moment, exercer ce droit en contactant la société Espaces Atypiques : contact@espaces-atypiques.com. Le présent site internet est hébergé par Planet Work 231 rue Saint Honoré 75001 Paris
COPYRIGHT
La création de ce site est protégée au titre du droit d’auteur conformément au Code de la Propriété Intellectuelle. A ce titre, toute reproduction, représentation, traduction, adaptation ou commercialisation, partielles ou intégrales des éléments textuels ou visuels contenus dans ce site, sans l’autorisation écrite préalable d’ Espaces Atypiques, est interdite, sous peine de constituer un délit de contrefaçon de droit d’auteur.
BLOCTEL
Votre liberté, notre professionnalisme.
Bloctel est la liste d’opposition au démarchage téléphonique sur laquelle tout consommateur peut s’inscrire gratuitement afin de ne plus être démarché téléphoniquement par un professionnel avec lequel il n’a pas de relation contractuelle en cours, conformément à la loi n° 2014-344 du 17 mars 2014 relative à la consommation. La loi précise qu’il est interdit à tout professionnel, directement ou par l’intermédiaire d’un tiers agissant pour son compte, de démarcher téléphoniquement un consommateur inscrit sur cette liste, à l’exception des cas énumérés par la loi. Pour plus d’information sur vos droits : www.bloctel.gouv.fr
CRÉDITS
Développement et intégration : Agence internet Atlantic Multimedia







