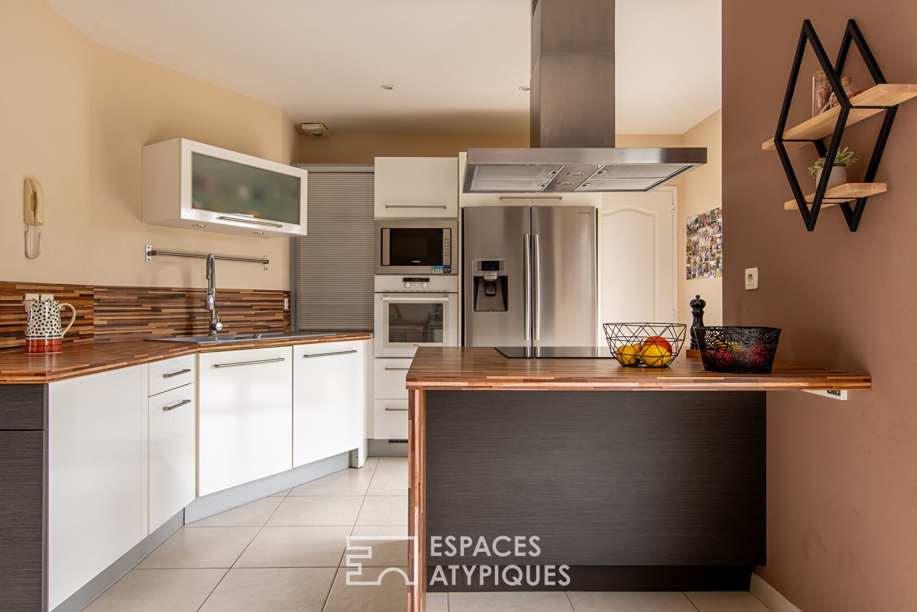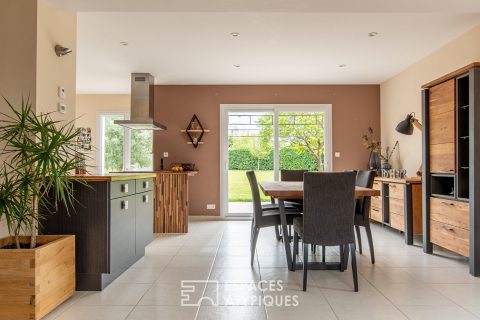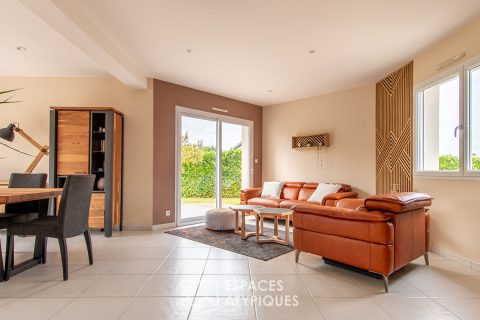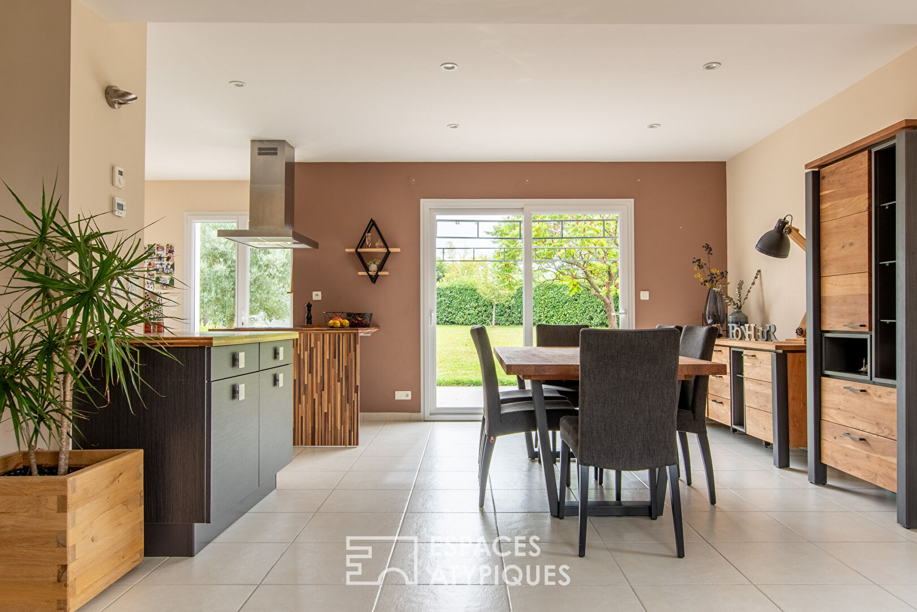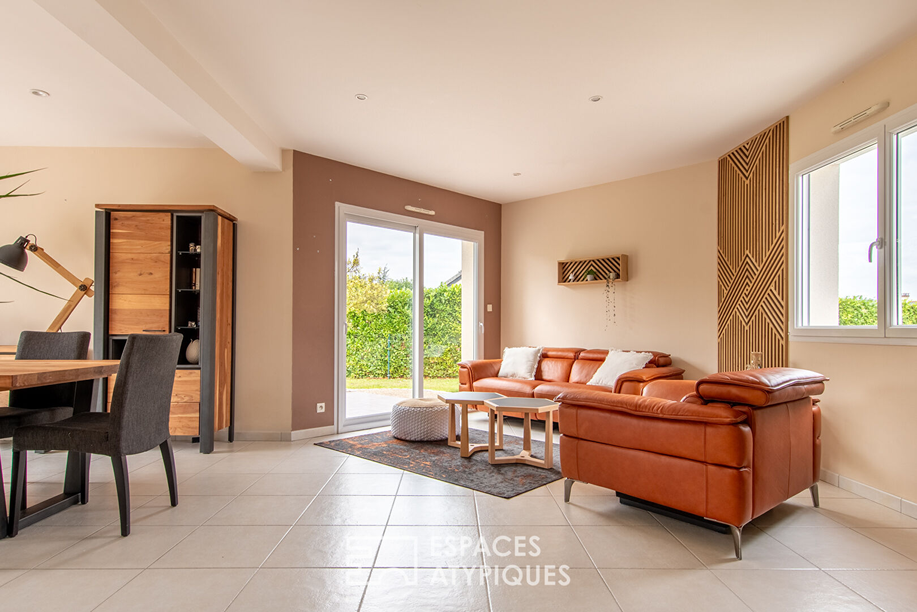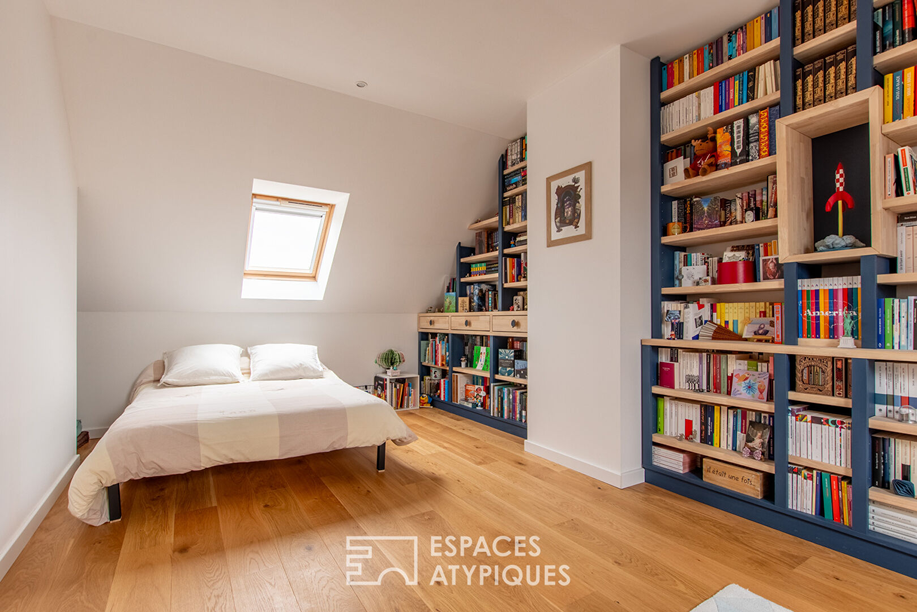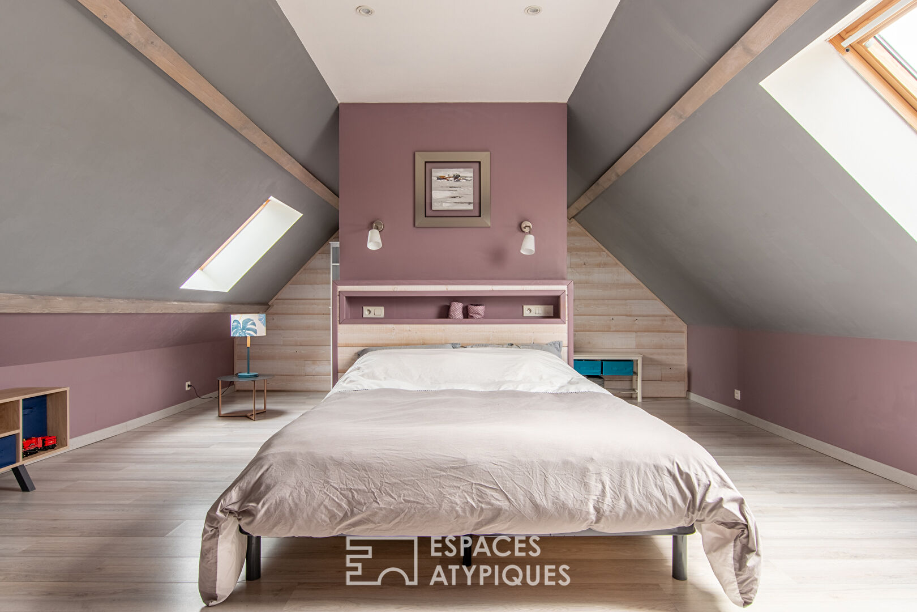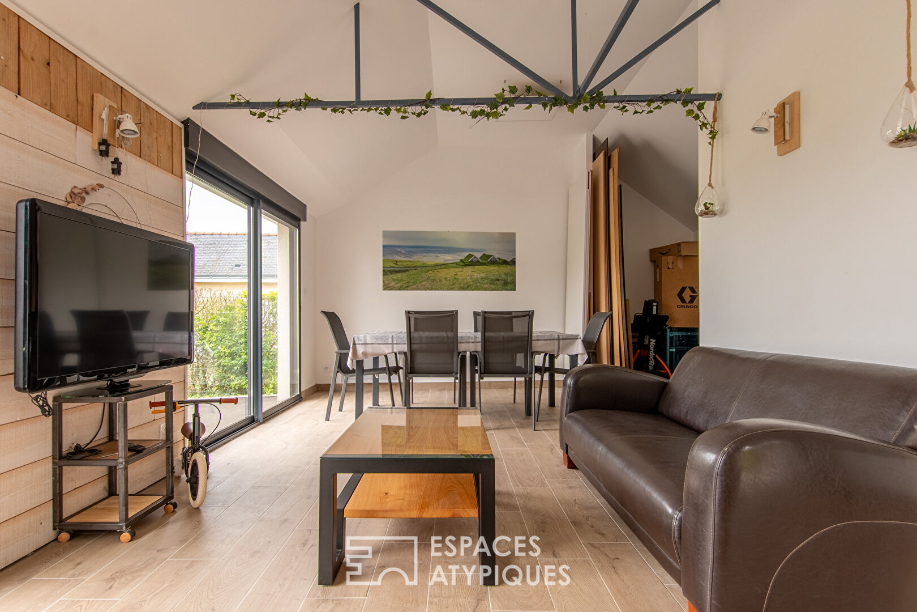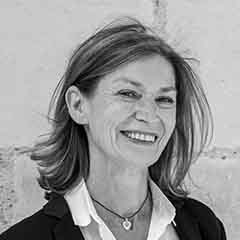
Bright family home with outbuildings
Located in the dynamic town of Brissac-Loire-Aubance, this pretty family home reveals a living area of approximately 175 sqm on an enclosed garden of 1,500 sqm.
It is enhanced by a converted outbuilding and a garage with workshop. It stands out for its brightness, its neat decoration and its functional layout for a comfortable single-storey life on a daily basis.
The entrance reveals a beautiful living space with contemporary tones. With its large bay windows, the living room opens generously onto the terrace and extends into the fitted and equipped kitchen. The night area consists of two beautiful bedrooms with their private bathrooms. A third bedroom may be possible in the current office. On the practical side, a back kitchen completes this level. The first floor houses a spacious master suite with bathroom and dressing room, a pleasant bedroom, a bathroom and a charming office.
A converted outbuilding giving free rein to your projects, a large garage with workshop and a cellar complete the property. Fully enclosed, the garden allows you to enjoy the outdoors in complete serenity.
Very good opportunity in a peaceful village with basic necessities, 10 minutes from Brissac-Quincé and 25 minutes from Angers.
Additional information
- 7 rooms
- 5 bedrooms
- 1 bathroom
- 2 shower rooms
- 1 floor in the building
- Outdoor space : 1500 SQM
- Property tax : 1 337 €
Energy Performance Certificate
- A
- B
- 144kWh/m².year4*kg CO2/m².yearC
- D
- E
- F
- G
- 4kg CO2/m².yearA
- B
- C
- D
- E
- F
- G
Estimated average annual energy costs for standard use, indexed to specific years 2021, 2022, 2023 : between 1947 € and 2635 € Subscription Included
Agency fees
-
The fees include VAT and are payable by the vendor
Mediator
Médiation Franchise-Consommateurs
29 Boulevard de Courcelles 75008 Paris
Information on the risks to which this property is exposed is available on the Geohazards website : www.georisques.gouv.fr
