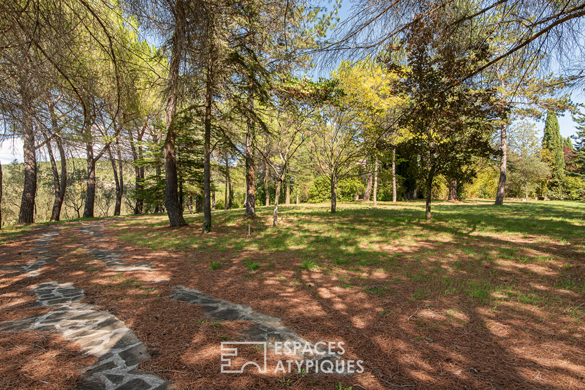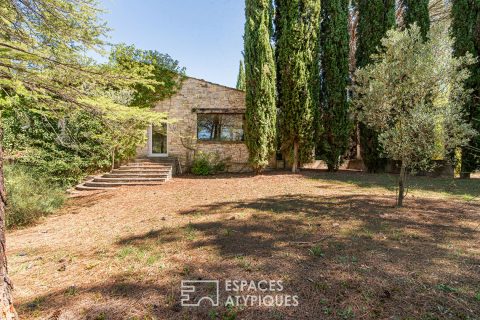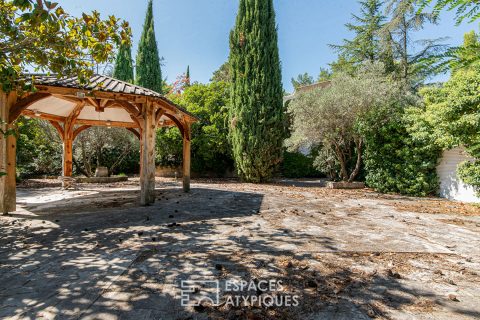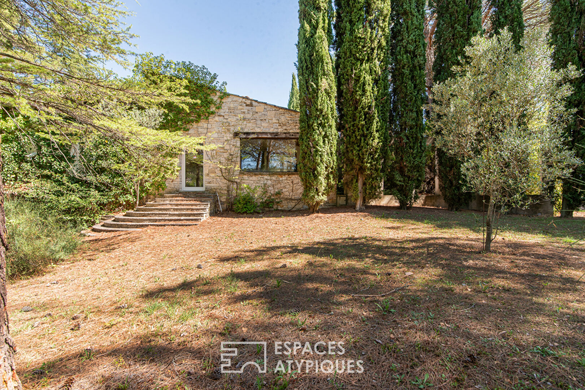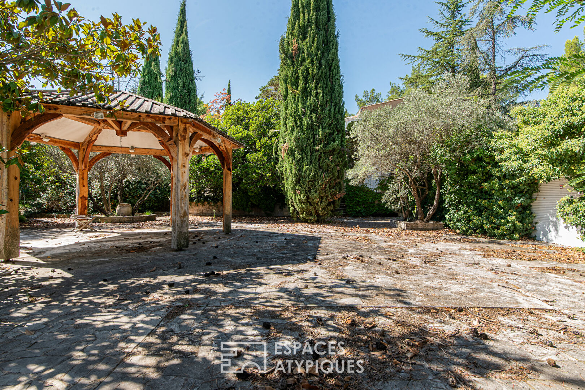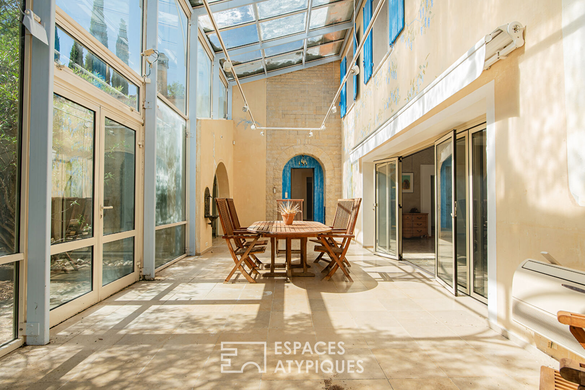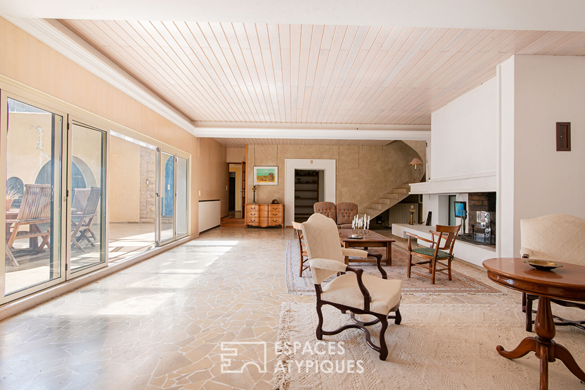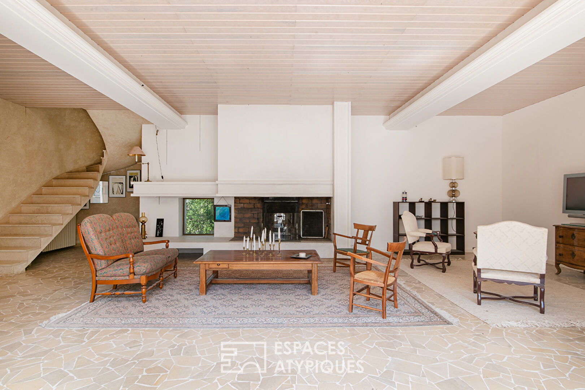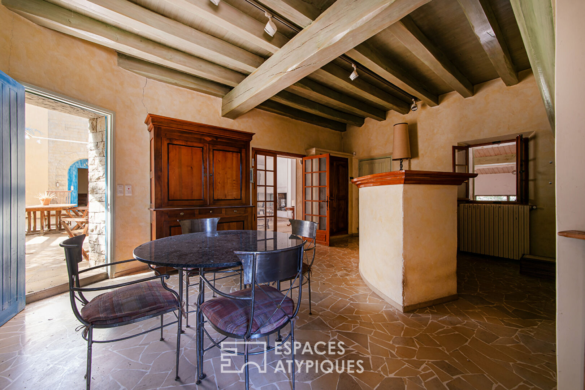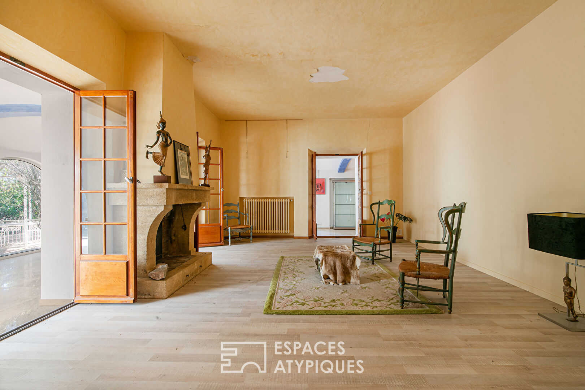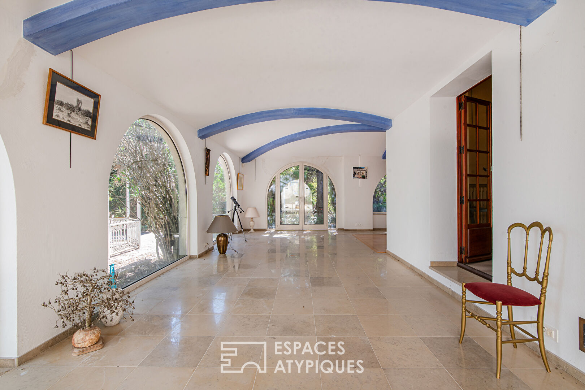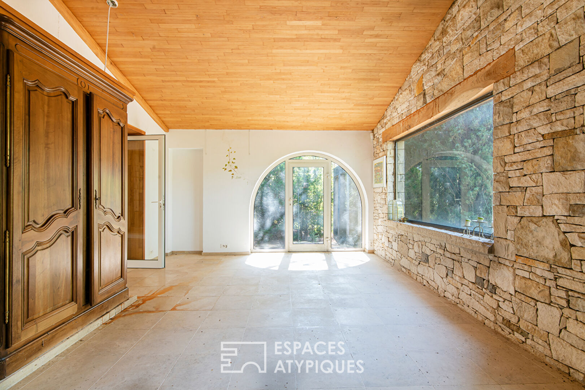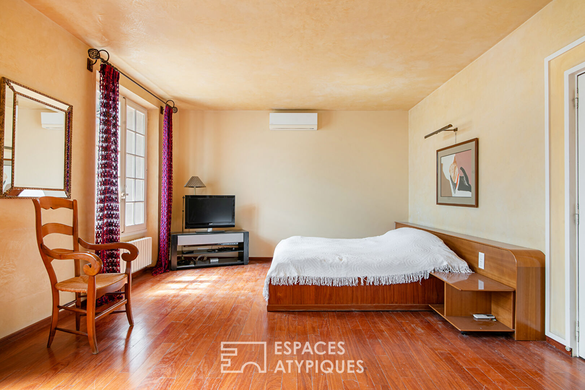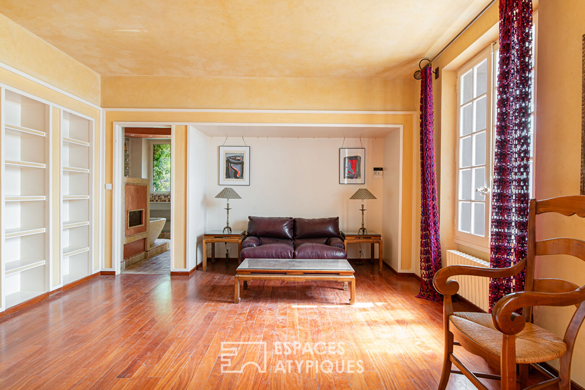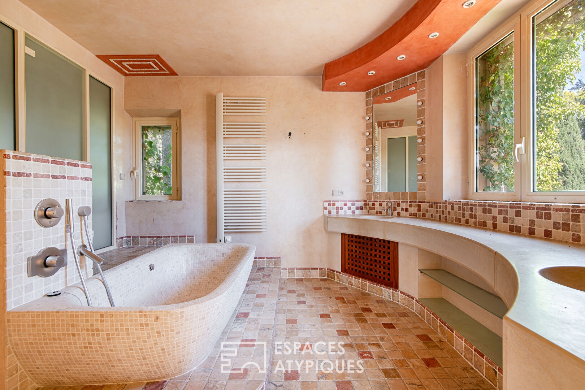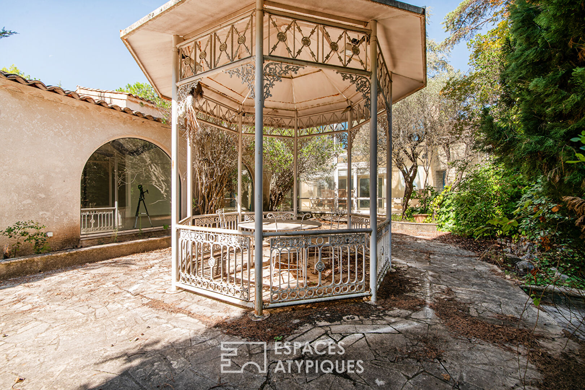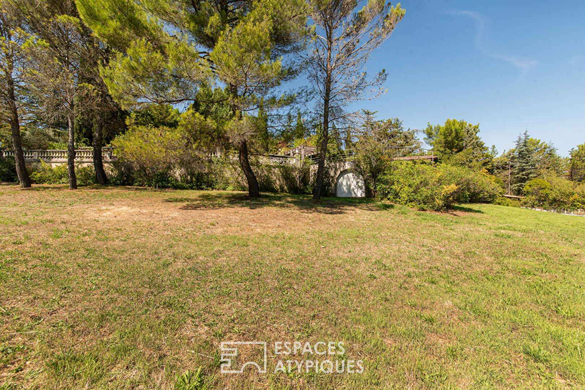
House and its 2.4 hectare park
Architect-designed property to reinvent 465 sqm with 2.4 hectare park in Manosque Just a few minutes from the center of Manosque, this architect-designed house reveals 465 sqm of living space set in the heart of a preserved 24,643 sqm plot.
Designed with large bay windows, it maintains a permanent dialogue between interior and exterior, bathing each room in soft light and offering a feeling of openness to nature.
Its distribution in 10 generous rooms suggests a multitude of possibilities.
A complete renovation will reveal its full potential: imagine a contemporary family residence, an elegant reception venue or a privileged setting for professional activities.
Thanks to the way in which it is located in its environment, the house offers an enveloping and serene atmosphere, almost cocooning, where one can easily relax.
This balance between wide open spaces and privacy creates an ideal setting for welcoming guests for wellness stays, yoga retreats or personal development workshops, as well as for weddings, seminars or artistic events.
A rare and unique property, designed for those who wish to combine the art of living, architecture and ambitious projects, in a green and privileged environment. ENERGY Class: D / CLIMATE Class: C
Estimated annual energy costs for standard use: from 7630 euros per year.
Average energy prices indexed to the year 2023 (subscriptions included) For any information contact Marion ROBERT 06 38 84 39 44 EI RSAC 892307539 MANOSQUE
Information on the risks to which this property is exposed is available on the Géorisques website: www.georisques.gouv.fr
Additional information
- 10 rooms
- 5 bedrooms
- Outdoor space : 24643 SQM
- Property tax : 9 000 €
Energy Performance Certificate
Agency fees
-
The fees include VAT and are payable by the vendor
Mediator
Médiation Franchise-Consommateurs
29 Boulevard de Courcelles 75008 Paris
Simulez votre financement
Information on the risks to which this property is exposed is available on the Geohazards website : www.georisques.gouv.fr
