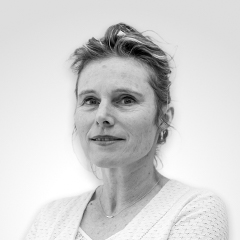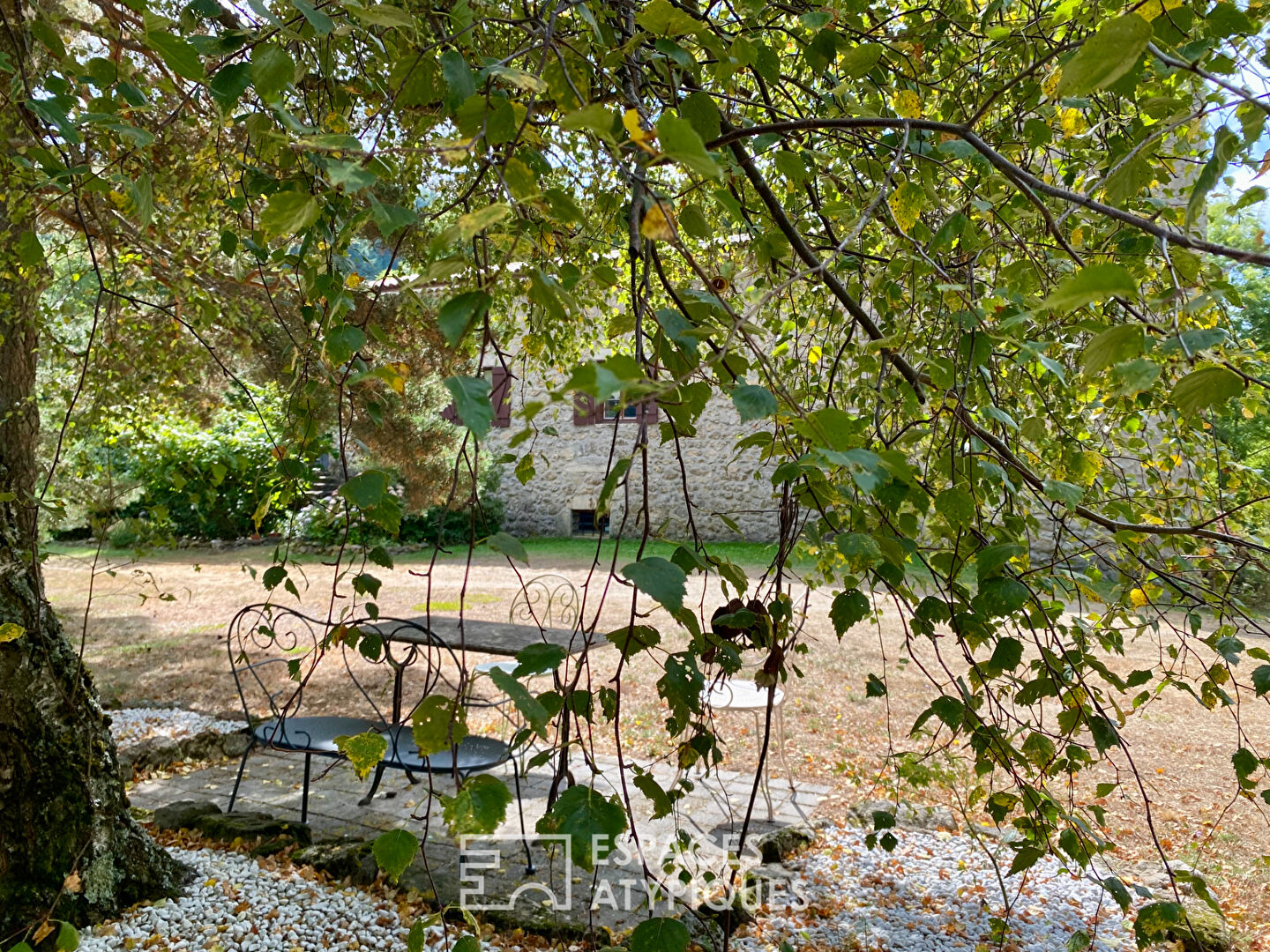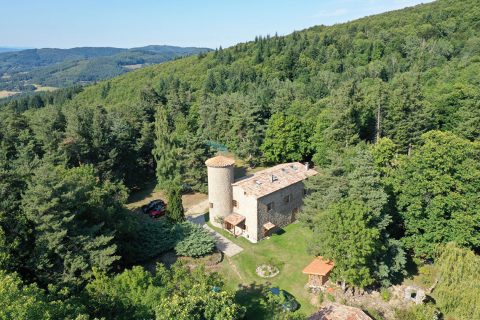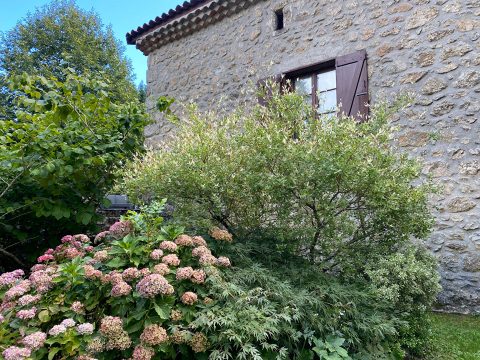
A house of character, surrounded by nature, in the heart of the green Ardèche.
This former hunting lodge is nestled at an altitude of 780 meters, where the cool air makes your evenings pleasant. It sits in a verdant setting, in a clearing accessible only by a short forest path, offering peace and privacy. Located 1 hour and 30 minutes from Lyon, about 30 minutes from Valence, and just 10 minutes from your local amenities, the house dates back to the 19th century, near the ruins of a hamlet once established around several springs. The site has inspired more than just a romantic garden; stone has formed the foundation and harmonized its solid structures, and since then, the water has been partially reclaimed by the public domain. Its well-maintained grounds, nearly 1 hectare in size, are entirely enclosed, and flowering shrubs mingle with chestnut trees and mushrooms. In 2007, an architect designed a contemporary interior, resulting in a noticeable improvement in comfort. The renovated barn is attached to the main house and its tower. Its original entrance is now topped by a 42 sq m terrace, accessible from the living room through a large bay window and a semicircular arch that illuminates and enlivens the mezzanine. The 190 sq m house features an open-plan kitchen, dining room, and one of the living rooms, all warmed by the fireplace insert. High ceilings extend to the two bedrooms, one with an en-suite shower room, as well as a bathroom, a WC, and an office. Upstairs, the exposed beams create a relaxation area, two additional attic bedrooms, and a 37 sq m room. The glass doors of the tower offer a glimpse of the successful blend of materials and renovations. The work is evident from the staircase to the roof, which crowns the old building before our eyes, creating a 9 sqm platform at its summit with extraordinary acoustics. The living space sits atop the former stable, a cellar, and a workshop. The detached garage and woodshed also comprise the 150 sqm of additional space on the garden level. Therefore, within the more than 380 sqm of available floor space, there is still potential to extend the living area of this property with its unique architecture. Please contact Rachel Chirouze Tel: 06 83 31 87 28. Housing with estimated excessive energy consumption: Class E. The law requires that the energy performance level of the property, currently in classes F, G and E, be between class A and class D from January 1, 2028. According to the audit carried out, EUR24,100 is required to reach class B.
Additional information
- 9 rooms
- 5 bedrooms
- 1 bathroom
- 1 bathroom
- Outdoor space : 9946 SQM
- Property tax : 844 €
Energy Performance Certificate
- A
- B
- C
- D
- 300kWh/m².year68*kg CO2/m².yearE
- F
- G
- A
- B
- C
- D
- 68kg CO2/m².yearE
- F
- G
Estimated average annual energy costs for standard use, indexed to specific years 2021, 2022, 2023 : between 5720 € and 7790 € Subscription Included
Agency fees
-
The fees include VAT and are payable by the vendor
Mediator
Médiation Franchise-Consommateurs
29 Boulevard de Courcelles 75008 Paris
Simulez votre financement
Information on the risks to which this property is exposed is available on the Geohazards website : www.georisques.gouv.fr





