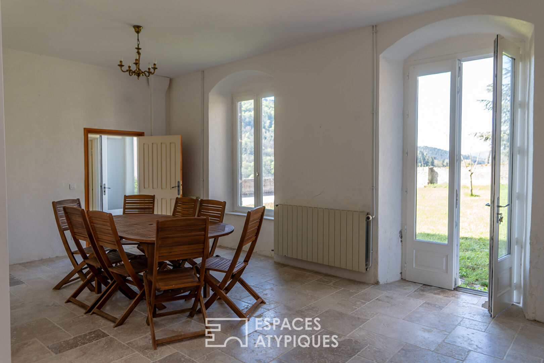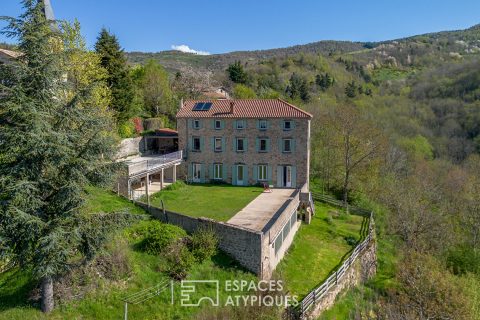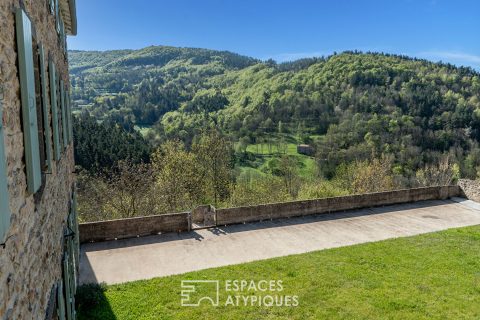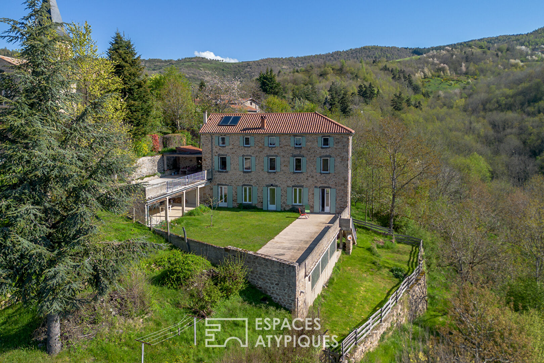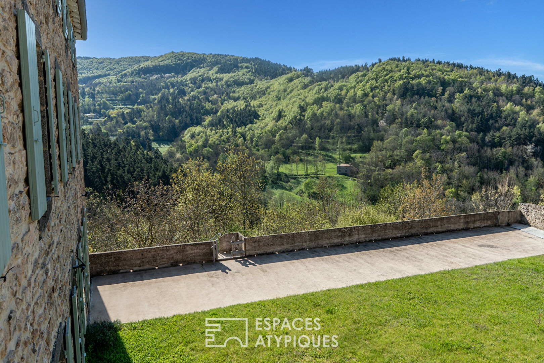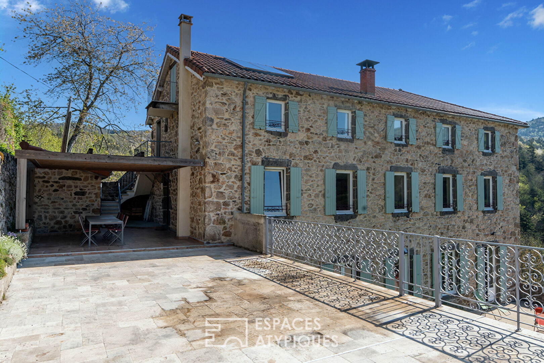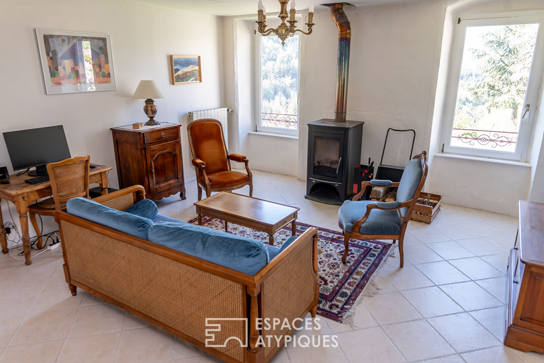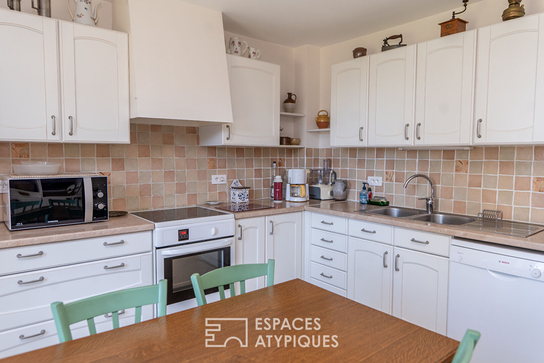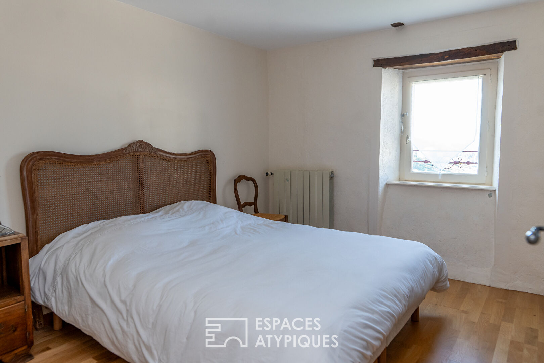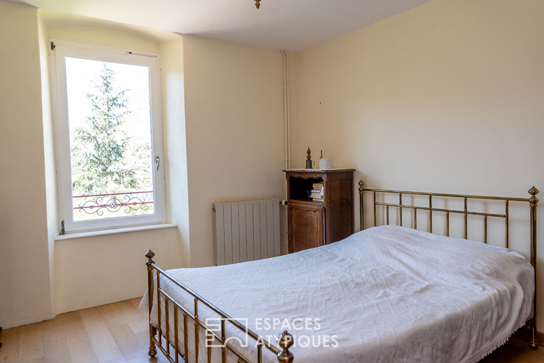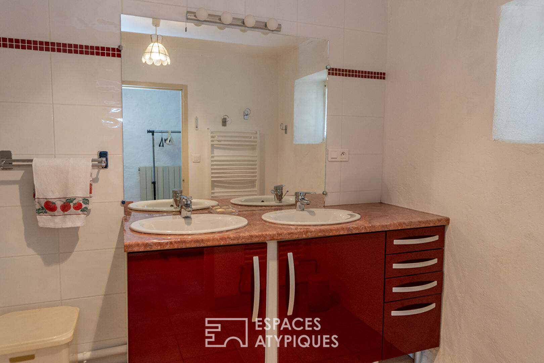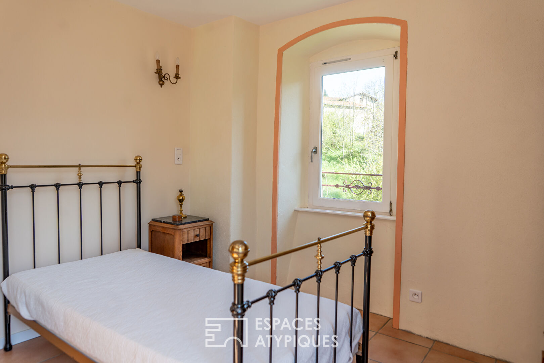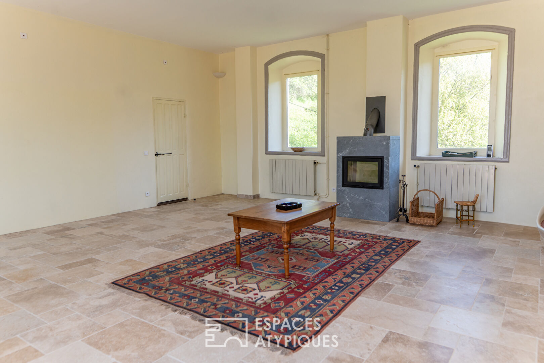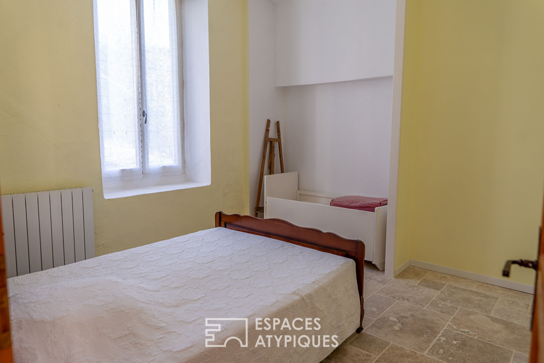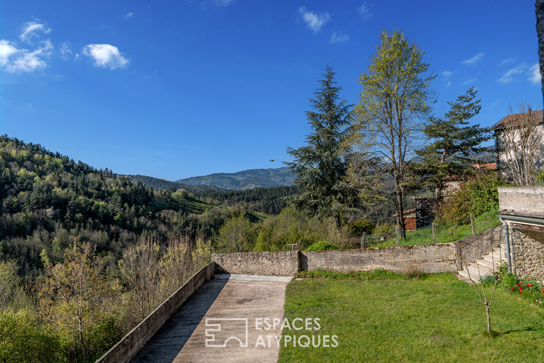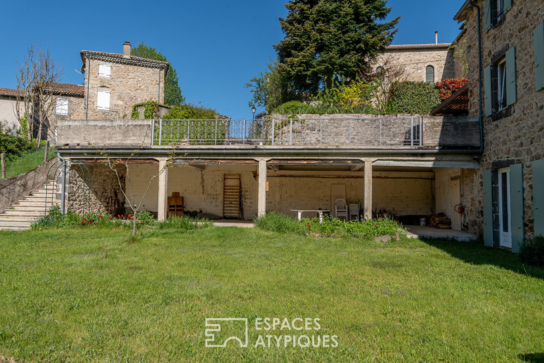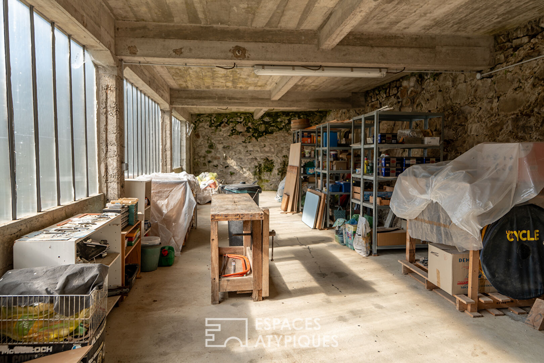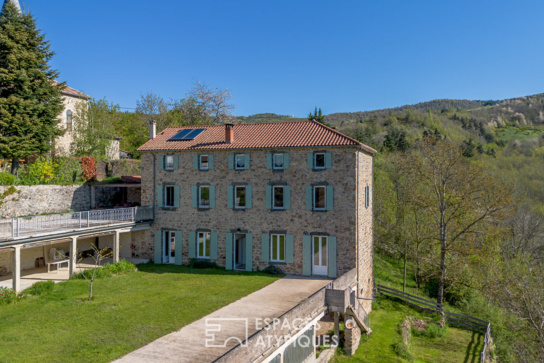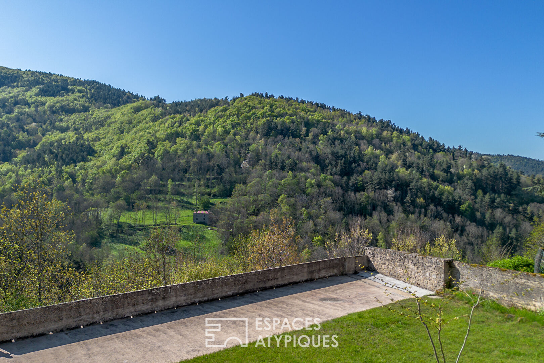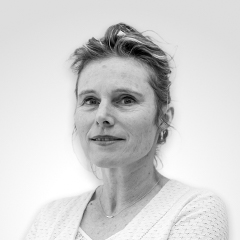
In Ardèche, school converted into a family home with panoramic view.
A narrow road leads to the calm of a small hamlet, then ends at the church square, at the foot of the property, at an altitude of 685 m. Here, religious teaching has given way to an atypical habitat. The house slips below, independent and not overlooked.
This solid stone building then embraces nature and forges a discreet tranquility. Its architecture and its well-ordered exteriors express themselves on the hillside, reversing the uses of a classic home.
The property today provides 630 sqm of floor space, including 307 sqm of living space, spanning 4 levels, a plot of 880 sqm. By unfolding in this way, the house mainly faces south and offers an unobstructed view, its bright and generous volumes. It also offers 3 ground floors and then opens large panoramic terraces, sheltered or exposed to the sun, to its living spaces, even if it is at the heart of the building that the main living space is located. This level is, in fact, sufficient for everyday use, since it offers on 100 sqm, 1 independent kitchen, 1 living room of 34 sqm, 1 bathroom, WC and 3 bedrooms. It is also the reception to this family home, from the communal square where you park. The upper floor is entirely dedicated to 5 additional bedrooms, which a second independent staircase makes suitable for its guests. The old playground, today grassed and still partially sheltered by its period courtyard, is extended by a vast terrace of more than 100 sqm. The whole building is directly accessible from the classrooms, which now give way to a living room of nearly 50 sqm and an apartment of 46 sqm, including one bedroom.
The garden area also includes an independent workshop of over 50 sqm and cellars with a boiler room. A high-performance pellet boiler, three stoves, and double-glazed wooden windows also contribute to the thermal comfort of the house. Solar panels provide hot water production, and judicious use of rainwater provides for the vegetable garden located on the top floor of the building.
Renovations, regular maintenance, and rigorous improvements have allowed us to pass on this original home to you in good condition. Today, it embodies a form of Ardèche gentleness, between heritage and contemporary lifestyle.
ENERGY CLASS: D / CLIMATE CLASS: B. Estimated average annual energy expenditure for standard use (including subscription): between EUR5,330 and EUR7,270 per year.
Additional information
- 13 rooms
- 9 bedrooms
- 1 bathroom
- 2 shower rooms
- Outdoor space : 880 SQM
- Property tax : 1 846 €
Energy Performance Certificate
- A
- B
- C
- 242kWh/m².year7*kg CO2/m².yearD
- E
- F
- G
- A
- 7kg CO2/m².yearB
- C
- D
- E
- F
- G
Estimated average annual energy costs for standard use, indexed to specific years 2021, 2022, 2023 : between 5 € and 7270 € Subscription Included
Agency fees
-
The fees include VAT and are payable by the vendor
Mediator
Médiation Franchise-Consommateurs
29 Boulevard de Courcelles 75008 Paris
Information on the risks to which this property is exposed is available on the Geohazards website : www.georisques.gouv.fr
