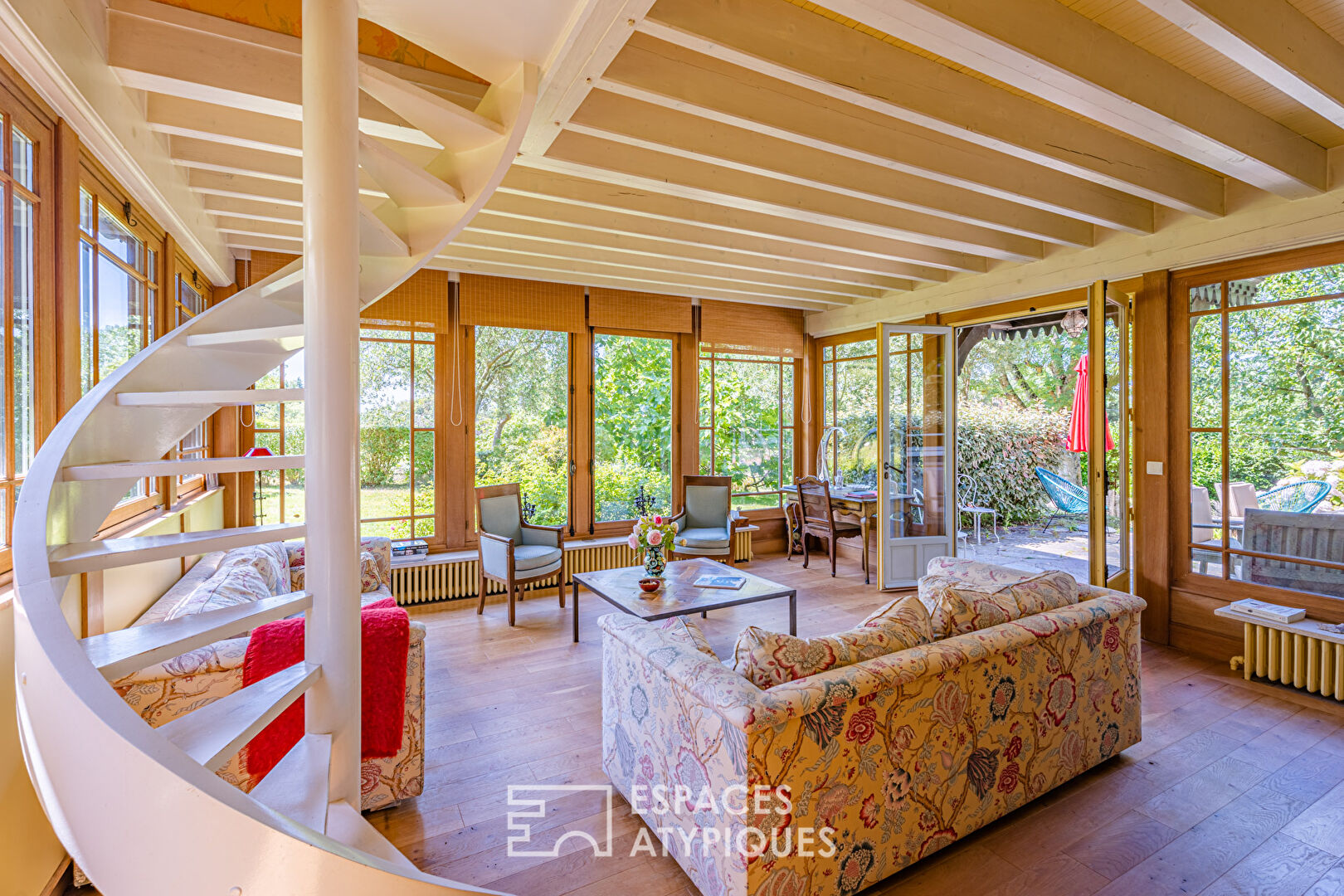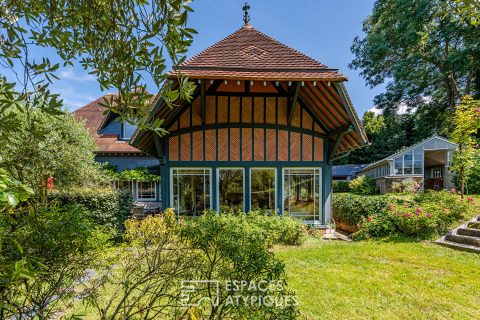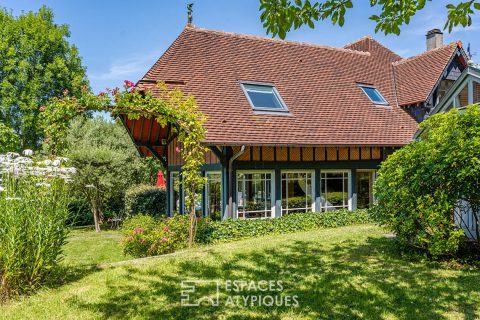
A charming setting with English accents on the heights of Trouville
Just minutes from the beaches and the vibrant heart of Trouville-sur-Mer, this former gardener’s residence of an early 20th-century Anglo-Norman manor spreads its 215 sqm in a verdant setting, hidden from view. Tastefully reinvented by an architect, this unique house brilliantly combines the timeless charm of English cottages with the comfort of a contemporary interior. Every detail has been designed to offer a soothing living environment, bathed in light and open to nature. From the entrance, the tone is set: manicured vegetation, a landscaped garden of nearly 1,200 sqm and several entrances, including a discreet service entrance leading to a hallway distributing the kitchen, dining room, bathroom and bedrooms upstairs. The sunny terrace naturally extends the main living room, spacious and bright, benefiting from a triple exposure and unobstructed views between green peaks and the sea on the horizon. Set apart, the former winter garden, expertly restored, evokes the elegance of Victorian greenhouses. This charming space lends itself perfectly to an artist’s studio, an office, or a private library. A cozy lounge with an antique fireplace completes the ground floor, ideal for long evenings by the fire. The upper floor houses a master suite with a walk-in shower, two bedrooms, a shared bathroom, and an open mezzanine accessible from the glass-roofed living room. A garden shed and two parking spaces inside the condominium complete this property with its many assets. Peace, elegance, character, and inspiring views: this unique property will appeal to lovers of authenticity looking for a private property in one of the most beautiful settings of the Côte Fleurie. ENERGY CLASS: F / CLIMATE CLASS: F Estimated annual energy expenditure: between EUR3,930 and EUR5,390 (average prices as of January 1, 2021). Housing with excessive energy consumption. From January 1, 2028, the energy performance level must be between class A and class E. Information on risks is available on the Géorisques website: www.georisques.gouv.fr Contact: Charline BERTHOMIER-CHARLES, Independent sales agent 06.37.27.10.18 EI RSAC: 940 622 970 RCS Lisieux.
Additional information
- 8 rooms
- 4 bedrooms
- 1 bathroom
- 2 shower rooms
- 2 floors in the building
- Outdoor space : 1200 SQM
- 25 co-ownership lots
- Annual co-ownership fees : 4 400 €
- Property tax : 2 108 €
- Proceeding : Non
Energy Performance Certificate
- A
- B
- C
- D
- E
- 363kWh/m².year71*kg CO2/m².yearF
- G
- A
- B
- C
- D
- E
- 71kg CO2/m².yearF
- G
Estimated average amount of annual energy expenditure for standard use, established from energy prices for the year 2021 : between 3930 € and 5390 €
Agency fees
-
The fees include VAT and are payable by the vendor
Mediator
Médiation Franchise-Consommateurs
29 Boulevard de Courcelles 75008 Paris
Simulez votre financement
Information on the risks to which this property is exposed is available on the Geohazards website : www.georisques.gouv.fr





