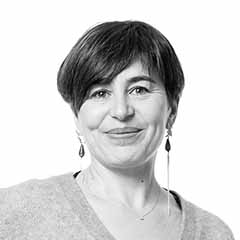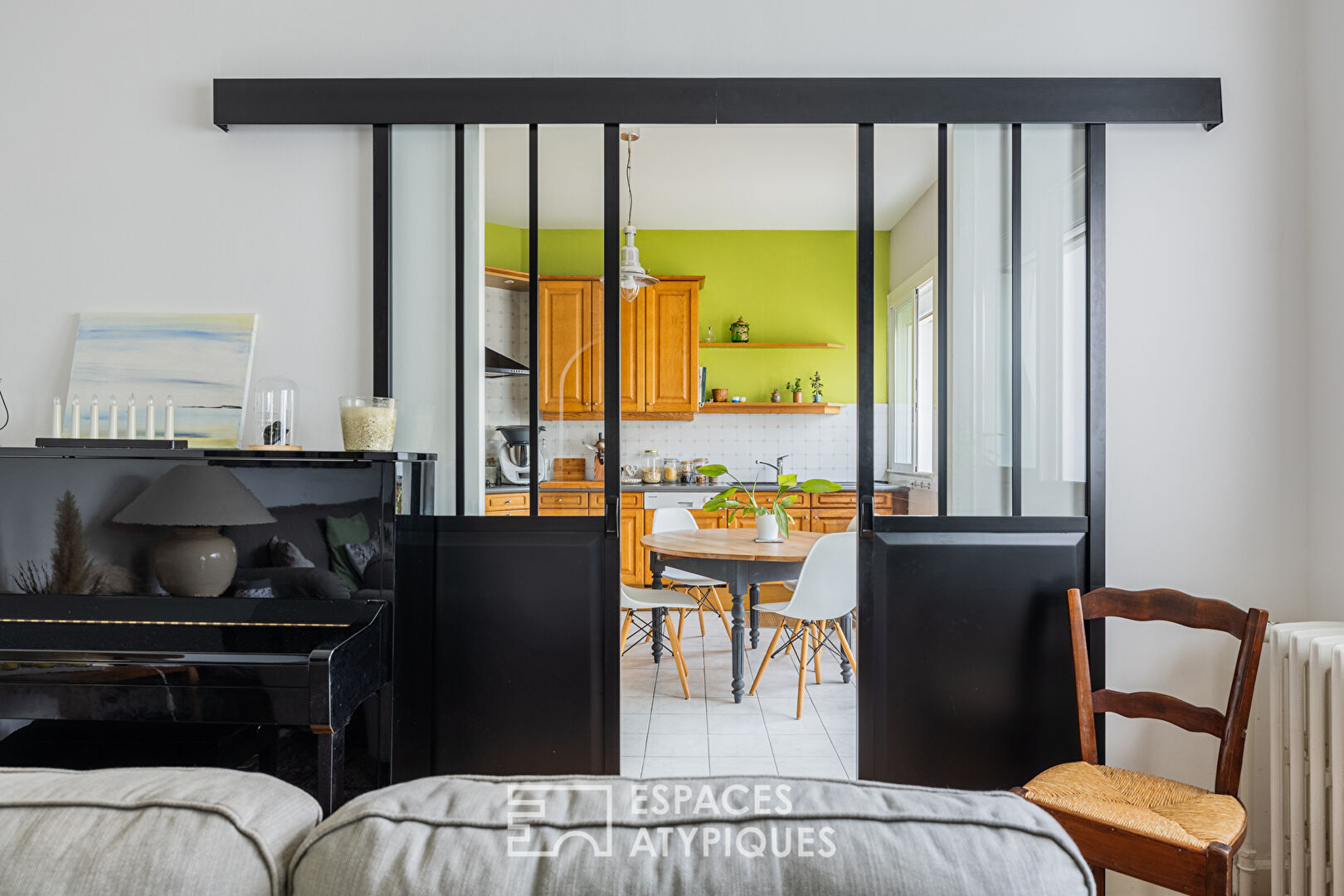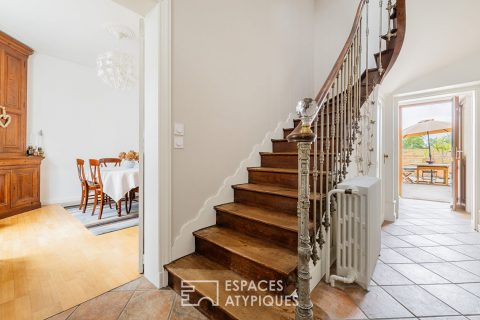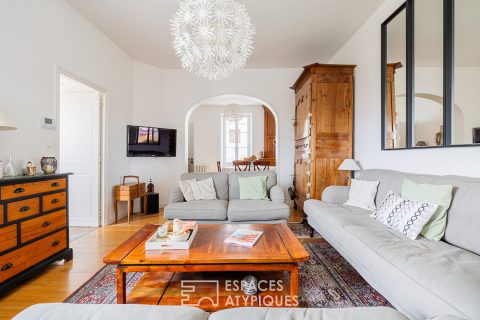
Elegant family home in the heart of town
Just steps from the vibrant heart of Saintes Rive Gauche, nestled on a quiet and sought-after street, this 215 sqm townhouse embodies a refined lifestyle. Behind its discreet façade hides a unique living space, built around a 230 sqm enclosed garden, hidden from view. A true haven of serenity, it houses an intimate swimming pool, ideal for relaxation.
From the entrance, the tone is set: a majestic central staircase serves the two levels with fluidity and elegance. The ground floor unfolds into two distinct wings. To the right, a timeless library-lounge reveals antique parquet floors, delicate moldings, a marble fireplace, and tall windows, creating a warm and cozy atmosphere, ideal for reading. To the left, a bright dining room precedes a second living room bathed in light, which opens onto a fitted and equipped kitchen, enhanced by a workshop-style glass roof. The latter naturally extends the living space towards a convivial terrace, a true link between interior and exterior.
A functional office and a toilet harmoniously complete this level of living. Upstairs, the sleeping area opens onto a comfortable bedroom, a bathroom, a laundry room and three large adjoining bedrooms, one of which has its own shower room, ideal for offering teenagers or guests a living space that is both spacious and independent. The top level accommodates two bedrooms, bathed in light thanks to skylights and windows, as well as a small toilet area with toilet and sink.
The charm of the old is omnipresent: elegant parquet floors, high ceilings, renovated woodwork and fireplaces and moldings. All heated by town gas, for optimal daily comfort. As an additional asset, a separate space of 40 m2 overlooks the bicycle storage room. Currently converted into a games room for teenagers (table football, ping-pong, dinners with friends), it offers remarkable potential: it could easily be transformed into a studio, an artist’s office or a guest room with a private entrance.
In addition, a large cellar accessible from the kitchen or by a second discreet access under the stairs. It extends under the entire ground floor and is an ideal space for storage or for wine enthusiasts.
ENERGY CLASS: D / CLIMATE CLASS: D Estimated average amount of annual energy expenditure for standard use, established from energy prices for the years 2021, 2022 and 2023: between EUR4,040 and EUR5,550.
Additional information
- 9 rooms
- 6 bedrooms
- 1 bathroom
- 1 bathroom
- Floor : 2
- 2 floors in the building
- Outdoor space : 230 SQM
- Property tax : 3 072 €
Energy Performance Certificate
- A
- B
- C
- 224kWh/m².year36*kg CO2/m².yearD
- E
- F
- G
- A
- B
- C
- 36kg CO2/m².yearD
- E
- F
- G
Estimated average annual energy costs for standard use, indexed to specific years 2021, 2022, 2023 : between 4040 € and 5550 € Subscription Included
Agency fees
-
The fees include VAT and are payable by the vendor
Mediator
Médiation Franchise-Consommateurs
29 Boulevard de Courcelles 75008 Paris
Simulez votre financement
Information on the risks to which this property is exposed is available on the Geohazards website : www.georisques.gouv.fr





