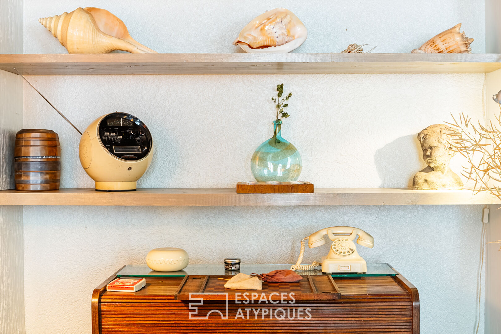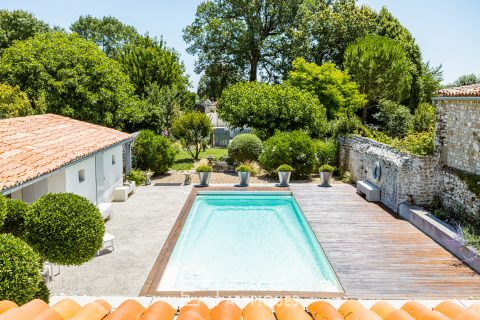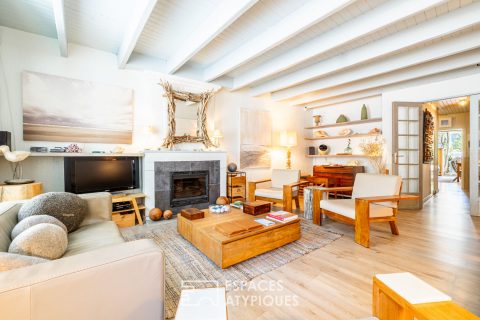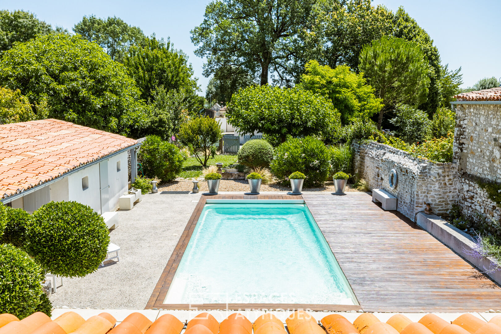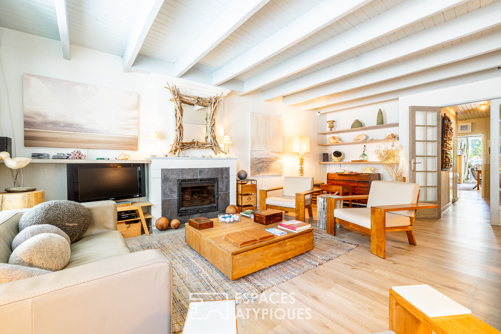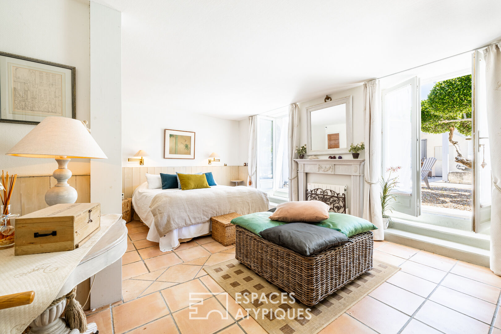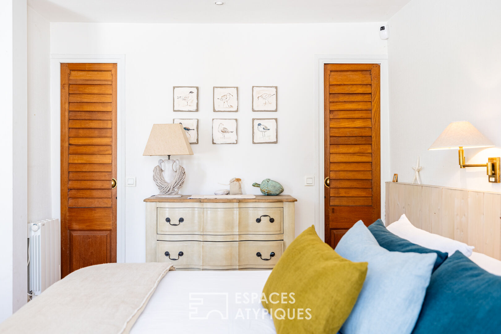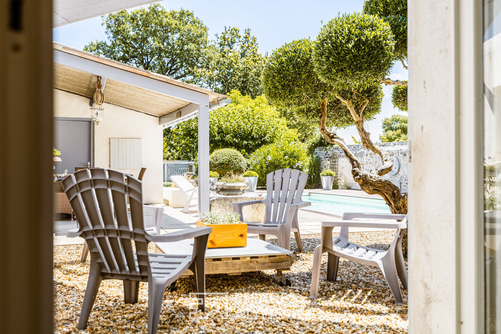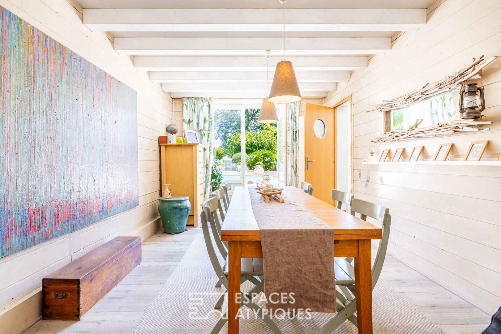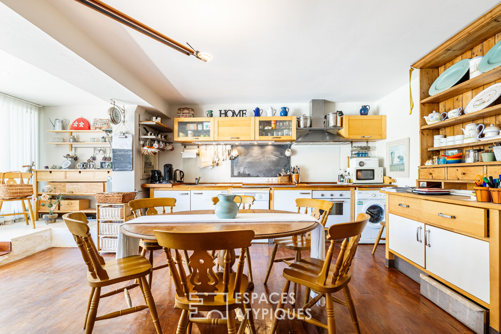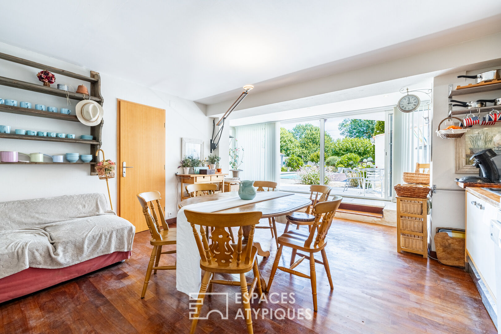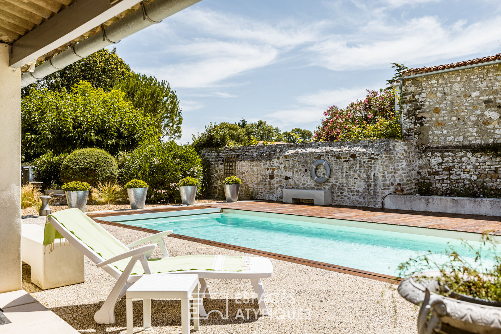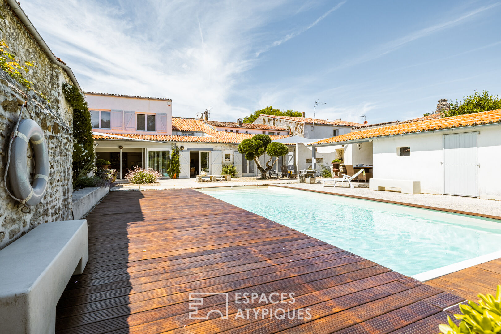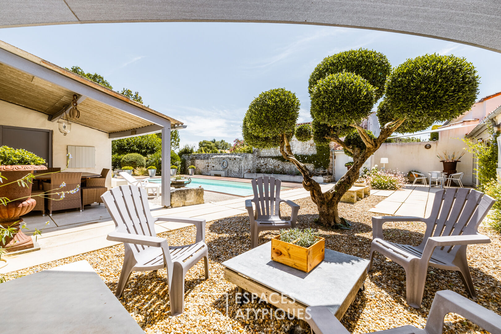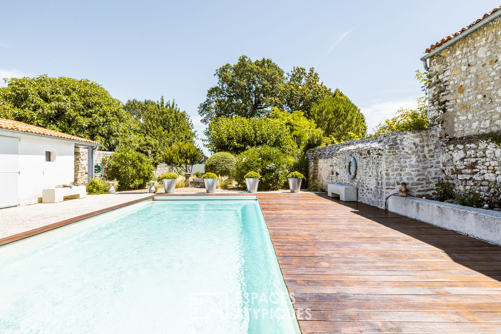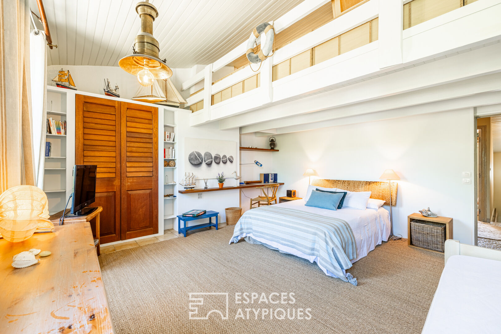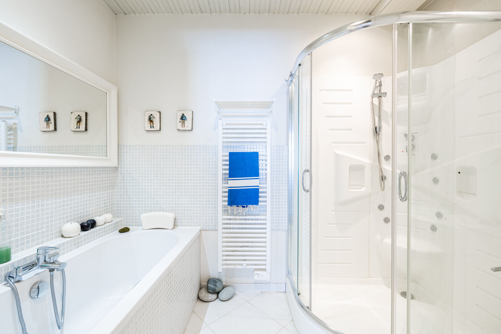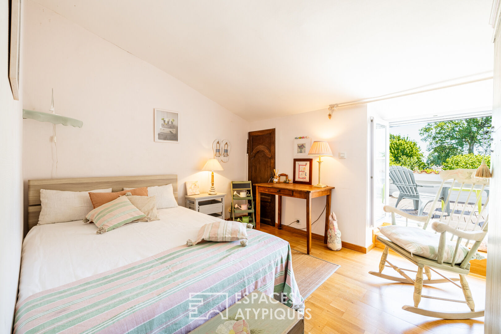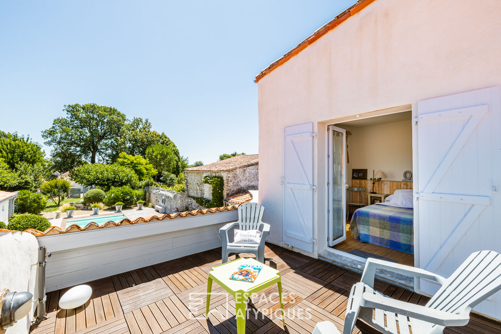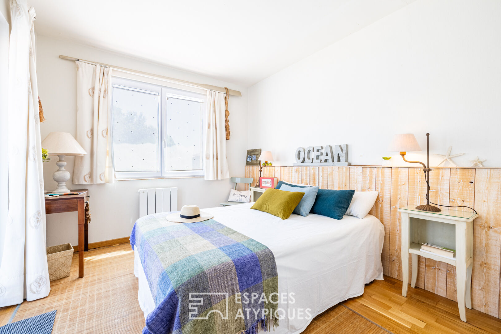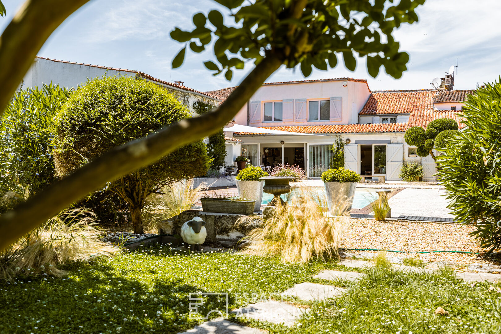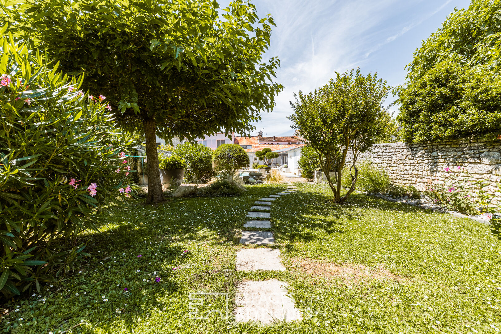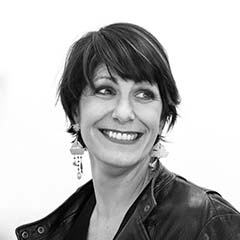
Period building with character in the heart of the village
UNDER OFFER-EXCLUSIVE ATYPICAL SPACES
Ideally located in the heart of Mornac-sur-Seudre, listed as one of the most beautiful villages in France, this family property full of character flourishes on a plot of over 840 m2 with two independent entrances. Just a few steps from shops, typical restaurants and the charming fishing port, life here flows to the rhythm of the tides, between the good life and authenticity.
Acquired more than twenty years ago in a state of ruin, when only the surrounding stone walls and the roof remained, this property of approximately 255 m2 has undergone a complete renovation, guided by the vision of a couple in love with the place. Each space has been thought out, designed and fitted out to create a warm family home, a living hearth where children have grown up, where memories have been woven over the years, between authenticity and the art of living. The main villa, approximately 221 sqm (2,400 sq ft) spread over two levels, offers three separate entrances.
The main entrance opens onto a welcoming, light-filled living room with direct access. In the right wing of the house, a warm dining room leads to a convivial kitchen of approximately 38 sqm (38 sq ft), designed as a true living space. Shared meals, secrets, and precious moments punctuate life around the dining area, extended by a small, cozy living room, perfect for culinary workshops and lively discussions. A pantry completes this convivial ensemble. The large bay window, opening onto the garden and the swimming pool, acts like a living picture with plant-like hues, flooding the reception areas with generous natural light.
The master suite, soft and intimate, has direct access to the garden. It is decorated with two small dressing rooms and a private bathroom, thus offering optimal comfort on one level. The upper floor, entirely dedicated to sleeping and rest, reveals four pleasant bedrooms where a peaceful atmosphere reigns. A space under the eaves, with a treehouse atmosphere, becomes the dream refuge for the youngest, conducive to games and imagination. Two of the bedrooms, facing the garden, enjoy a soothing view of the vegetation and the swimming pool below. They open onto a sunny terrace, a veritable suspended solarium where it is pleasant to stroll, a book in hand, the time of a sweet interlude. The third bedroom, intimate and full of charm, seduces with its mezzanine inspired by the chic and cozy atmospheres of the American East Coast, in the timeless spirit of Ralph Lauren, a true cocoon of elegance.
These sleeping areas share a shower room, a bathroom, as well as a separate toilet, ensuring comfort and functionality on a daily basis. Outside, the wooded and carefully landscaped garden offers a privileged living environment, sheltered from view. In the heart of this green setting, the swimming pool and its teak terrace invite you to relax, enjoy sunny lunches, and long summer evenings. A true living space during the summer, the perfectly equipped summer kitchen (oven, microwave, refrigerator, electric hob, freezer, and serving hatch) becomes the setting for shared moments: lively barbecues, extended aperitifs, or dinners under the stars.
Also accessible by a secondary entrance located at the back of the plot, it opens onto a private parking area that can easily accommodate four to five vehicles, a rare comfort in the heart of the village. A shared well, ideal for watering the garden, completes the landscaping. The whole is entirely enclosed by walls, guaranteeing privacy and serenity to its occupants. A separate one-bedroom apartment of approximately 34 m2, fully furnished and equipped, has its own access. It offers a bright living room with a fitted kitchen, a comfortable bedroom, and a bathroom with an integrated toilet. A suitable place to receive family and friends in complete autonomy or to consider a seasonal rental income. A charming boutique of approximately 40 m2, also accessible by a separate entrance, enhances the whole. This versatile space can accommodate a professional activity or even an artist’s studio depending on needs and desires.
ENERGY CLASS: C / CLIMATE CLASS: A. Estimated average amount of annual energy expenditure for standard use, established from the energy prices of the years 2021, 2022 and 2023: between EUR3,140 and EUR4,320.
Additional information
- 11 rooms
- 6 bedrooms
- 1 bathroom
- 2 shower rooms
- 1 floor in the building
- Outdoor space : 845 SQM
- Property tax : 2 118 €
Energy Performance Certificate
- A
- B
- 155kWh/m².year4*kg CO2/m².yearC
- D
- E
- F
- G
- 4kg CO2/m².yearA
- B
- C
- D
- E
- F
- G
Estimated average annual energy costs for standard use, indexed to specific years 2021, 2022, 2023 : between 3140 € and 4320 € Subscription Included
Agency fees
-
The fees include VAT and are payable by the vendor
Mediator
Médiation Franchise-Consommateurs
29 Boulevard de Courcelles 75008 Paris
Information on the risks to which this property is exposed is available on the Geohazards website : www.georisques.gouv.fr
