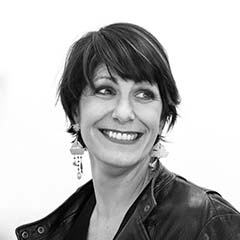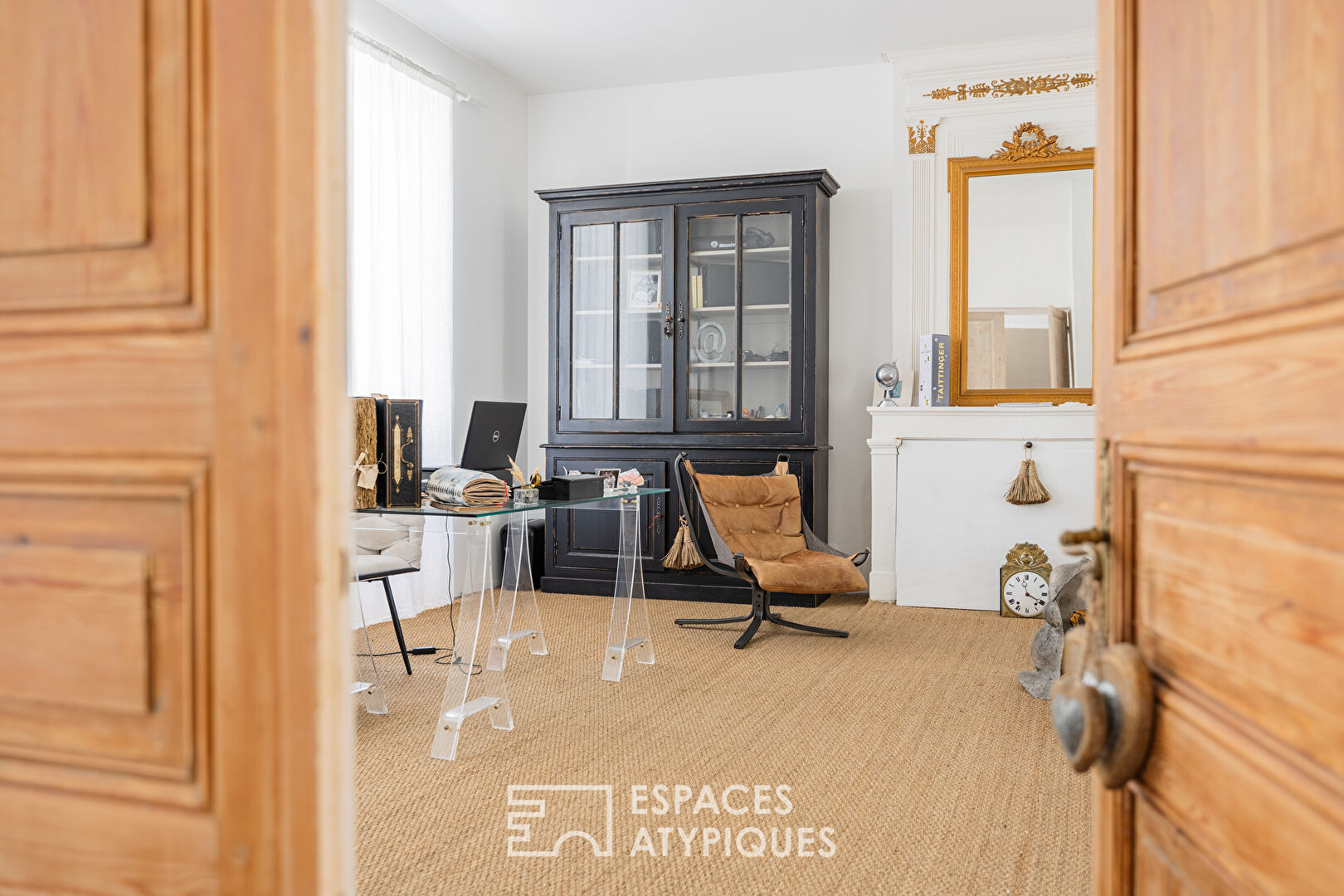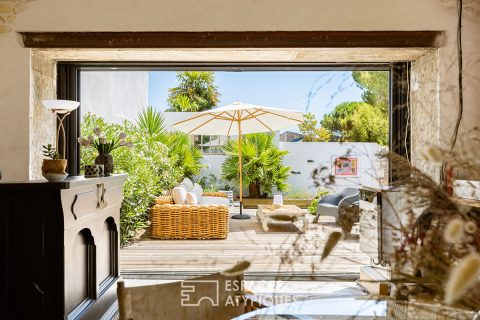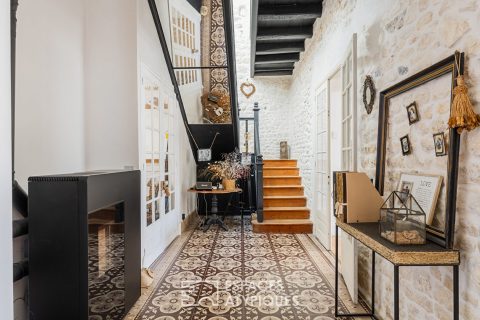
19th century building combining authenticity and the art of living
Nestled in the heart of the charming town of La Tremblade, a stone’s throw from the shops, the port, and the iconic oyster huts, this property boasts a plot of over 410 m2, exuding a unique atmosphere full of character and elegance.
The charm is felt from the very first steps. This building of approximately 215 m2, with origins dating back to the 1800s, is arranged on two levels and opens onto a pleasant perspective towards the garden. The magnificently preserved period floor displays superb decorated cement tiles, witnesses to a preserved past and subtly revisited by the spirit instilled by the owners. The entrance sets the tone: a dressing room designed as a cabinet of curiosities, where the antique doors on rails offer a neat and refined decor. Tastefully highlighted, the staircase leads upstairs through a pleasant hallway, warmed by a stove that diffuses a gentle heat and provides optimal comfort throughout the house.
On the ground floor, a bedroom converted into an office seduces with its whitewashed fireplace and its adjoining shower room, ideal for arranging a first bedroom according to your wishes. The toilet, dedicated to both guests and this room, proudly retains its original door, adding an authentic note to the whole.
The living room, the true heart of the house, offers nearly 53 m2 bathed in light thanks to its double South-East / South-West exposure and its generous ceiling height of more than 3 meters. Here, each season has its charm: winter invites you to gather around the open fireplace, lulled by the crackling of the fire, while summer is fully appreciated thanks to the large bay windows which open onto an intimate terrace, nestled in a green setting, conducive to relaxation and shared moments. Finally, the kitchen area, currently awaiting development, is just waiting for your personal touch to perfect this house of character and make it a place in your image. A true family villa with a strong character, where every detail reveals a fully assumed refinement.
Upstairs, the landing leads to two charming bedrooms. The first bedroom, approximately 23 sqm, offers a soft and soothing atmosphere. It has a comfortable sleeping area extended by a private dressing room and a bathroom with toilet, to be finalized according to your desires, an interesting opportunity to personalize the space to your taste. The exposed stone walls and the ceremonial fireplace, a vestige of the past, give it a natural and soothing elegance. The raw materials, the subtly nuanced tones of white and beige, complete the serene and warm atmosphere of this room with its authentic charm.
The second bedroom, facing the garden, seduces with its brightness and its integrated dressing room. Its future bathroom, to be imagined according to your desires, will allow you to create a cocoon in your image, in harmony with the style of the house. Finally, a vast room of approximately 50 m2, bathed in light thanks to its XXL fixed frame, like a living picture on the exterior, offers remarkable potential. Future master suite, cinema room, library lounge or games area: this raw and inspiring volume is just waiting to reveal your most personal projects. The wooden terrace, enhanced by carefully selected plants, creates a true outdoor living space.
It accommodates a summer lounge, a convivial dining area, as well as a relaxation area with a hammock and net integrated into the structure of the terrace, for a fun and original installation that will appeal to young and old alike. A swimming pool could be imagined to complete this setting conducive to the good life. At the back of the plot, a second building of approximately 97 m2, divided into three distinct volumes, houses a garage as well as two workshops, one of which currently includes the laundry area. These outbuildings offer rare potential: creation of two studios, an artist’s studio or even an independent annex with private access.
So many possibilities to enhance this uniquely charming property, ready to welcome your life projects. A stone’s throw from Ronce-les-Bains, its iconic beaches extended by the Courbe forest to Royan, and close to shops within walking distance, this place offers a pleasant living environment and a pleasant lifestyle in all seasons.
ENERGY CLASS: C / CLIMATE CLASS: A. Estimated average amount of annual energy expenditure for standard use, established from energy prices for the years 2021, 2022 and 2023: between EUR2,581 and EUR3,493.
Additional information
- 6 rooms
- 3 bedrooms
- 2 shower rooms
- Outdoor space : 410 SQM
- Parking : 1 parking space
- Property tax : 1 469 €
Energy Performance Certificate
- A
- B
- 140kWh/m².year4*kg CO2/m².yearC
- D
- E
- F
- G
- 4kg CO2/m².yearA
- B
- C
- D
- E
- F
- G
Estimated average annual energy costs for standard use, indexed to specific years 2021, 2022, 2023 : between 2581 € and 3493 € Subscription Included
Agency fees
-
The fees include VAT and are payable by the vendor
Mediator
Médiation Franchise-Consommateurs
29 Boulevard de Courcelles 75008 Paris
Simulez votre financement
Information on the risks to which this property is exposed is available on the Geohazards website : www.georisques.gouv.fr





