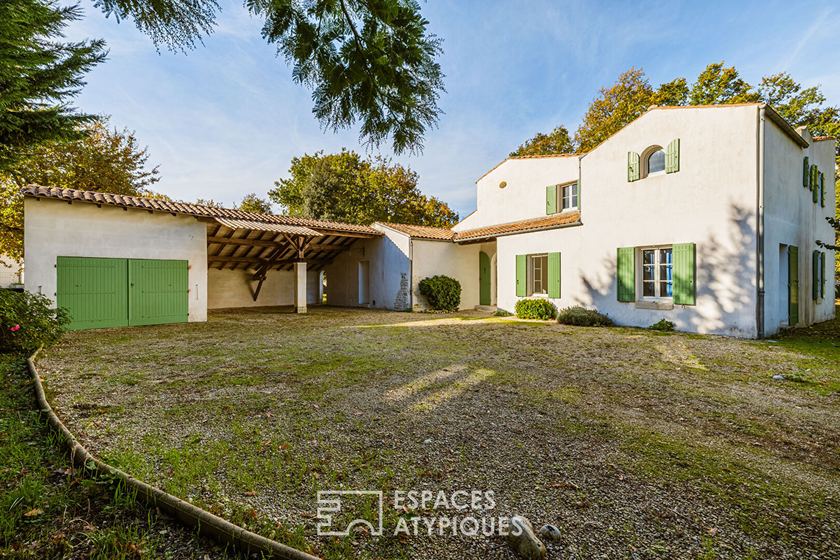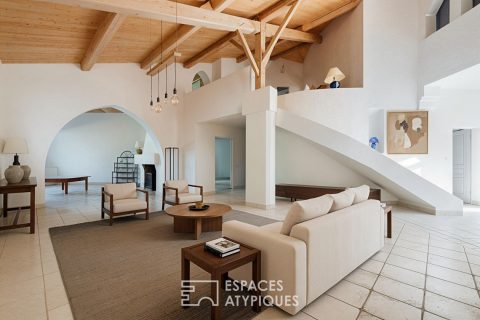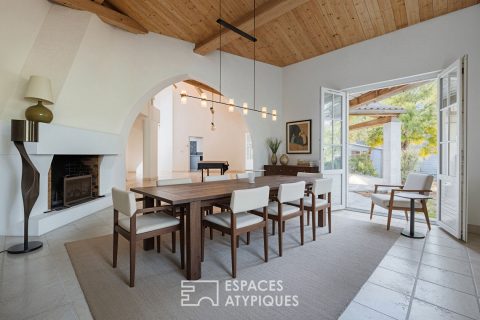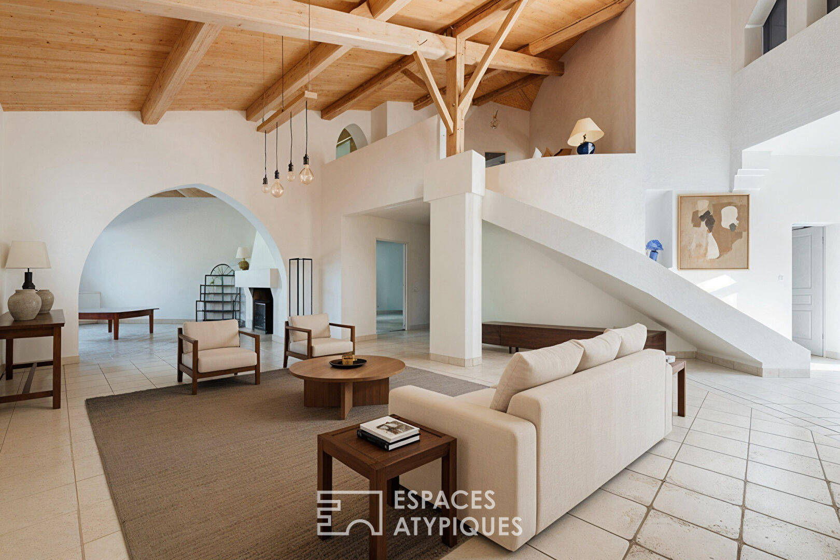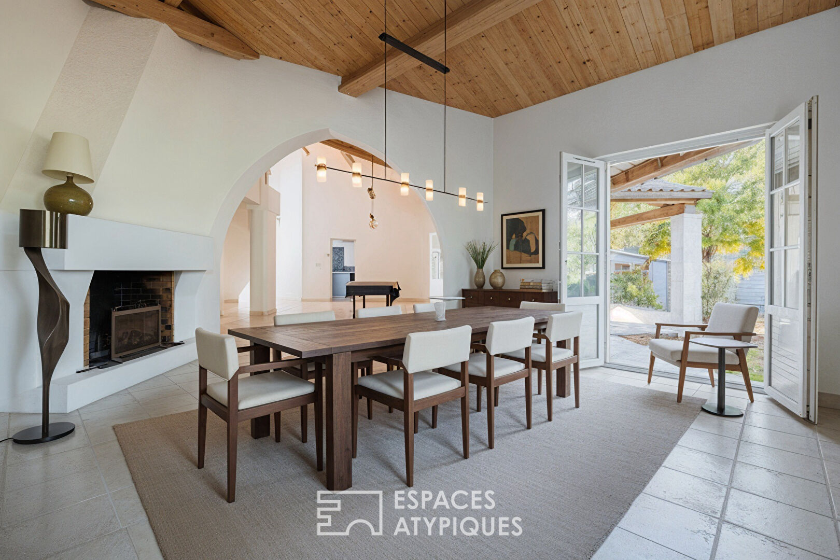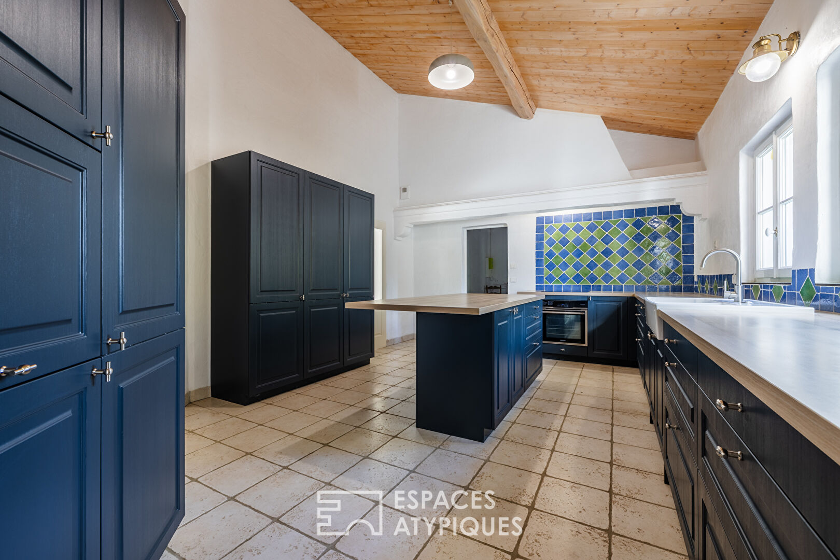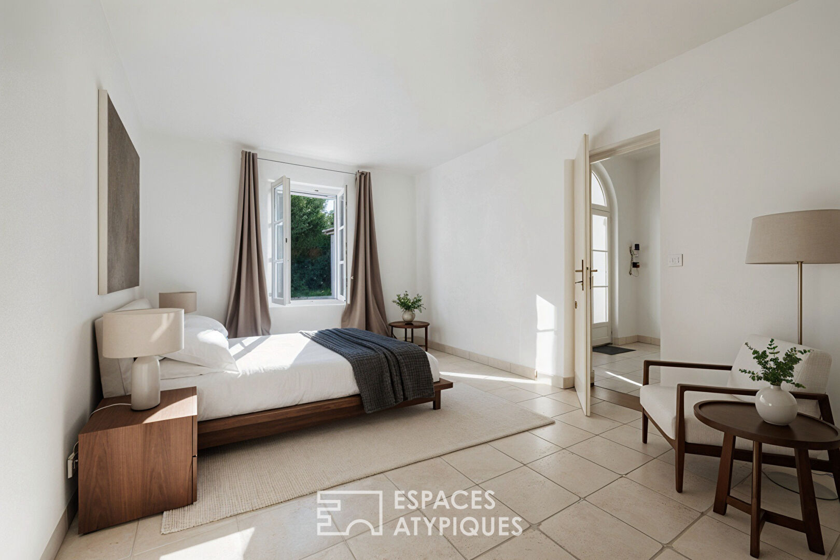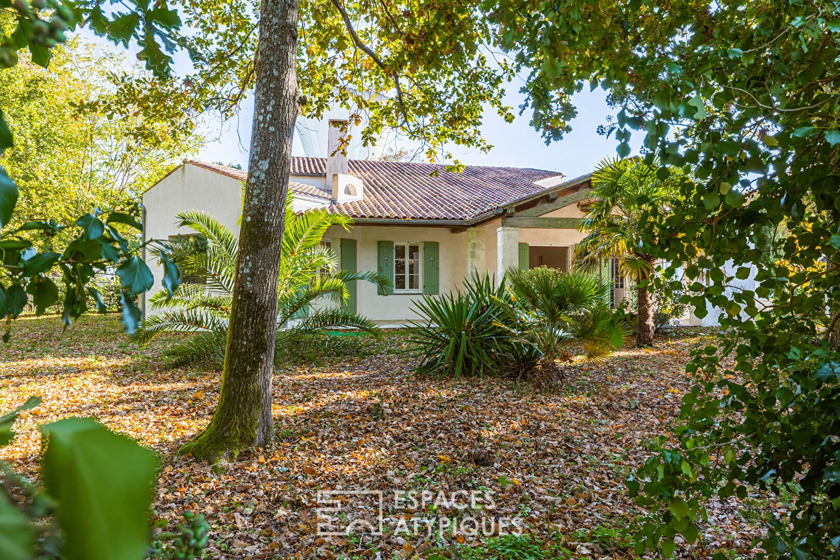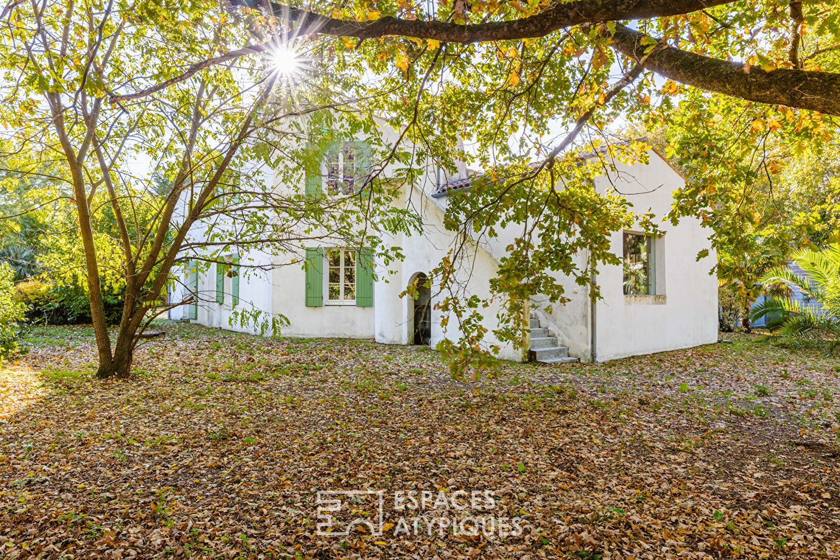
Cycladic-inspired villa in the heart of La Tremblade.
EXCLUSIVE TO ESPACES ATYPIQUES
Nestled in the heart of a sought-after residential area of La Tremblade, this elegant villa, whose interior architecture is subtly inspired by the Cyclades, reveals a strong character from the very first steps. Built in 2003 on a generously wooded plot, it blends delicately into a preserved natural setting where, sheltered from prying eyes, you will enjoy a peaceful atmosphere, punctuated by the whisper of the wind and the song of birds.
A true haven of serenity, ideal for savoring every moment in complete privacy. From the entrance, the soaring staircase offers an elegant perspective on the generously proportioned living room, where curves and large windows create a unique atmosphere, reflecting the personality of the owners. The high ceilings bathe the space in light throughout the year, lending the whole a majestic air. To the right, an office with storage space, easily convertible into a bedroom to suit your needs, offers a multitude of layout possibilities.
The recently renovated, thoughtfully designed kitchen has direct access to the terrace. Perfectly designed for entertaining friends and family, it flows harmoniously around the barbecue area, the true heart of the home. It also benefits from a utility room that serves as a pantry and laundry room, with direct access to the carport, ideal for easy unloading.
The reception room, facing the garden planted with mature trees, extends into a dining area and a living room featuring an open fireplace, offering a haven of tranquility with the gentle crackling of the flames. Two bedrooms with their own bathrooms, as well as a guest toilet and a walk-in closet, complete this level. Upstairs, the landing offers a sweeping view of the gentle curves of the architecture, revealing the elegance of the spacious layout.
Three bedrooms, bathed in light and maintaining the Mediterranean ambiance that characterizes the villa, are located here. A shared bathroom and a separate toilet complete this space, combining comfort and functionality. A garage and a carport with space for two vehicles further enhance the property and meet all your needs. Offering numerous decorating possibilities, this villa, ideally situated near the town center, its shops, and the beaches of Ronce-les-Bains, will undoubtedly become a warm and welcoming haven for the whole family and a favorite spot for friends to enjoy lively evenings.
ENERGY RATING: B / CLIMATE RATING: A. Estimated average annual energy costs for standard use, based on energy prices for 2021, 2022, and 2023: between EUR1,910 and EUR2,640.
Additional information
- 9 rooms
- 5 bedrooms
- 2 shower rooms
- 1 floor in the building
- Outdoor space : 1800 SQM
- Parking : 1 parking space
- Property tax : 2 499 €
Energy Performance Certificate
- A
- 101kWh/m².year3*kg CO2/m².yearB
- C
- D
- E
- F
- G
- 3kg CO2/m².yearA
- B
- C
- D
- E
- F
- G
Estimated average annual energy costs for standard use, indexed to specific years 2021, 2022, 2023 : between 1910 € and 2640 € Subscription Included
Agency fees
-
The fees include VAT and are payable by the vendor
Mediator
Médiation Franchise-Consommateurs
29 Boulevard de Courcelles 75008 Paris
Information on the risks to which this property is exposed is available on the Geohazards website : www.georisques.gouv.fr
