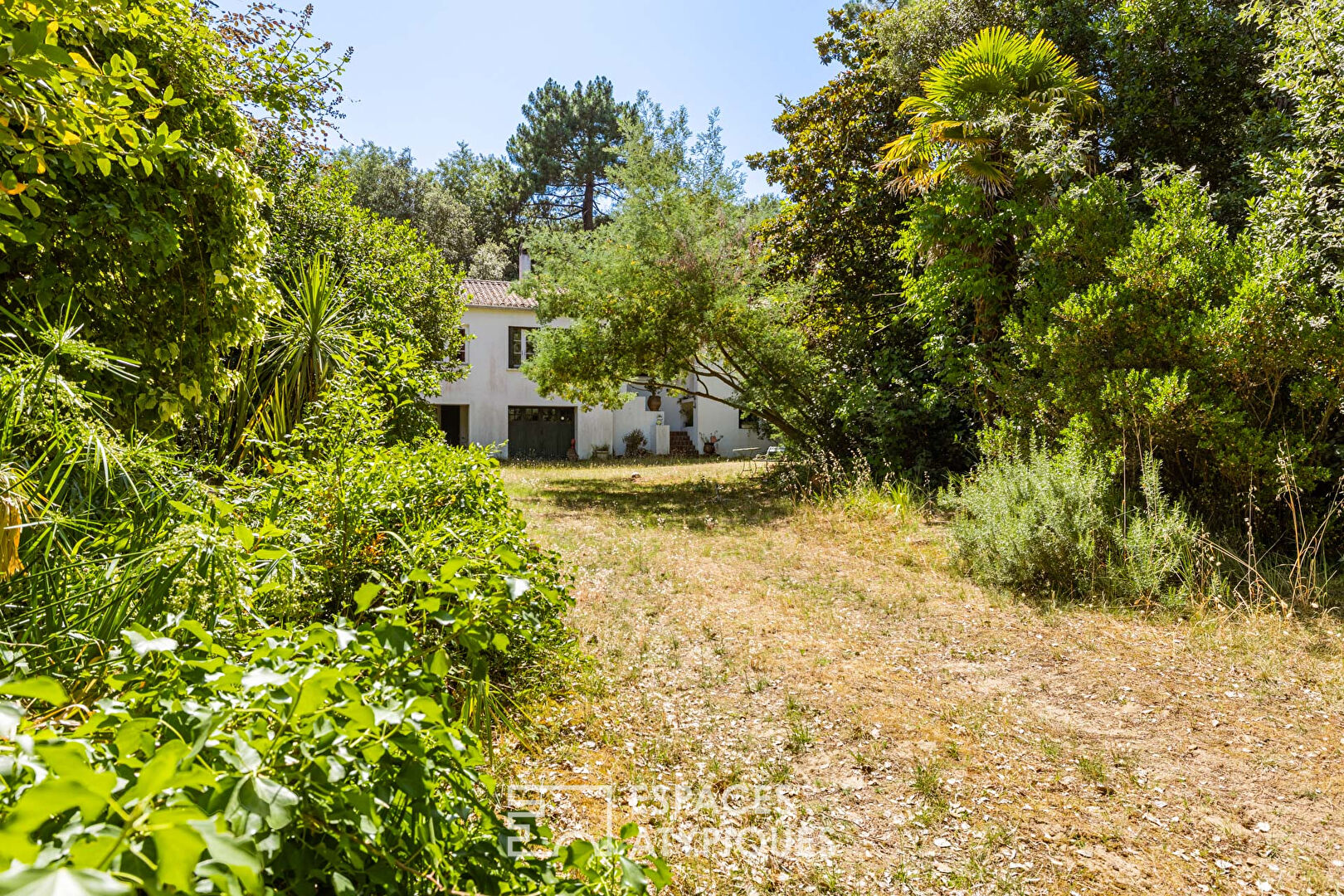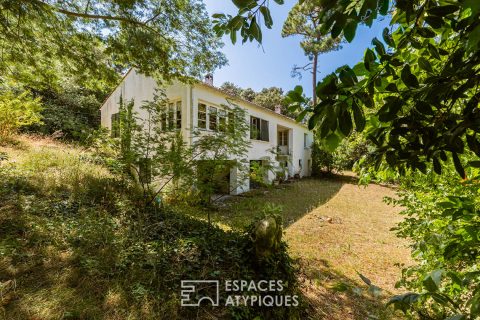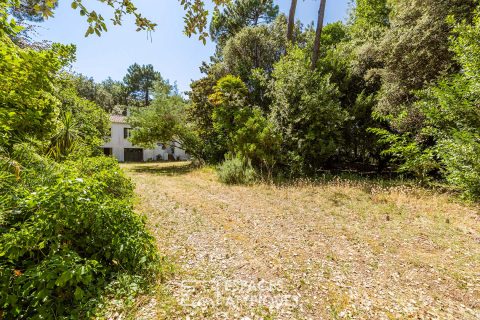
A stone’s throw from the ocean, a haven of tranquility with old-world charm
Ideally located on the west coast of Dolus, this discreet and peaceful family property nestles away from a residential street. Its old-world charm, inherited from the 1940s, offers volumes to reinvent and a soft and authentic atmosphere. Nestled in the heart of a wooded setting of more than approximately 2,400 m2, it reveals a rare natural setting, conducive to relaxation, inspiration and family memories. A true playground for renovation projects, it develops on two levels, for a living area of approximately 114 m2. The sloping plot gives the house an original layout: a small staircase leads to the main living space, located upstairs, while the upper level opens onto the rear garden, harmoniously matching the natural topography of the land. The main floor, more than 78 m2, accessible from the front garden, opens onto a warm living space. A charming reception room of approximately 31 m2, combining the living room and dining room, is enlivened by a majestic old stone open fireplace. A master bedroom bathed in light thanks to a bow window invites you to relax. A bathroom, a dressing room with access to the hallway, a toilet, as well as a separate kitchen opening onto two verandas at the rear, complete this floor. On the garden side, the courtyard at the rear houses a pleasant outdoor living space, where large tables naturally sit around the corner fireplace. On this side, a second independent bedroom that can be connected to the living room, can be added as a guest suite or workshop. On the upper floor, an attic accessible from the courtyard can be converted into a dormitory as desired. On the front garden level, a third bedroom with an integrated shower room and toilet has a separate entrance, ideal for welcoming family or friends in complete privacy. A garage completes the premises, extended by a series of functional rooms: boiler room, laundry room with outside access, wine cellar and large storage space. The whole offers various layout possibilities according to your desires. Finally, on the upper part of the land, a small gate gives access to a small path with the cycle path, allowing access to the beaches. Completing the premises, a carport and two cabins with poetic accents invite you to dream: one, made of wood, housing the summer kitchen; the other, unusual and playful, takes on the appearance of a small train station. Just a few minutes from the beach and forest trails, this property with its many possibilities is an invitation to serenity and creation. ENERGY CLASS: G / CLIMATE CLASS: G. Estimated average amount of annual energy expenditure for standard use, established from 2021 energy prices: between EUR3,350 and EUR4,570.
Additional information
- 4 rooms
- 3 bedrooms
- 1 bathroom
- 1 bathroom
- 1 floor in the building
- Outdoor space : 2420 SQM
- Parking : 5 parking spaces
- Property tax : 1 554 €
Energy Performance Certificate
- A
- B
- C
- D
- E
- F
- 415kWh/m².year117*kg CO2/m².yearG
- A
- B
- C
- D
- E
- F
- 117kg CO2/m².yearG
Estimated average annual energy costs for standard use, indexed to specific years 2021, 2022, 2023 : between 3350 € and 4570 € Subscription Included
Agency fees
-
The fees include VAT and are payable by the vendor
Mediator
Médiation Franchise-Consommateurs
29 Boulevard de Courcelles 75008 Paris
Simulez votre financement
Information on the risks to which this property is exposed is available on the Geohazards website : www.georisques.gouv.fr





