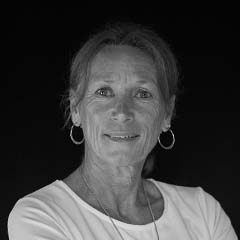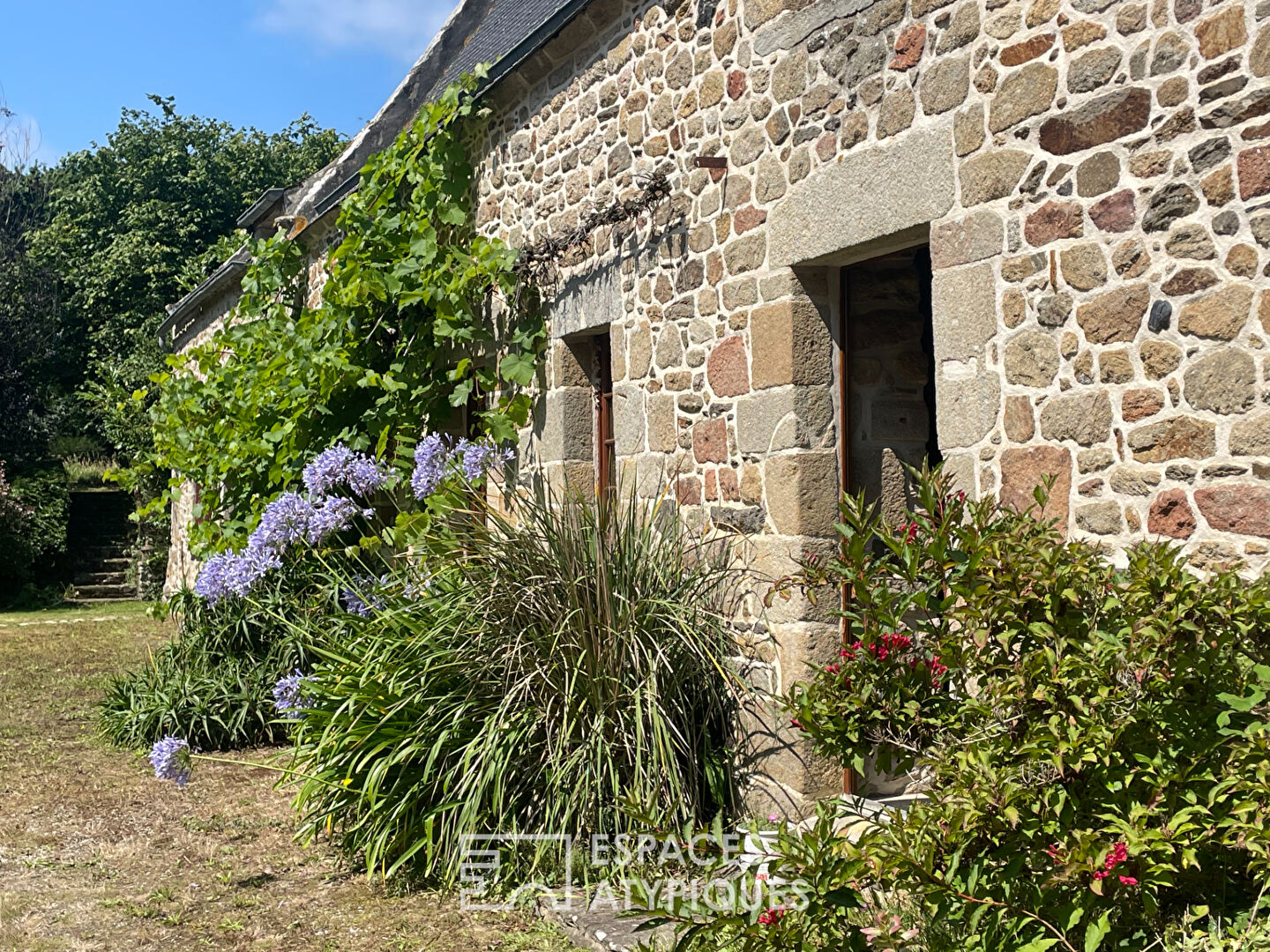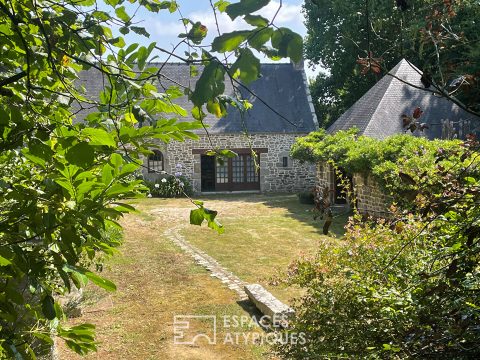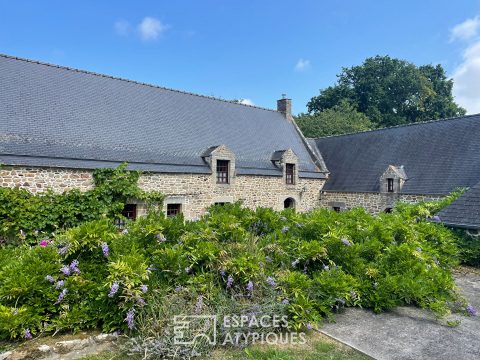
Old farmhouse renovated with passion and authenticity in Saint-Cast-Le-Guildo
In its green setting, halfway between Saint-Cast and Matignon, this farmhouse underwent a complete renovation in 1991 carried out with passion. An independent, non-adjoining character property, it sits in the heart of a plot of approximately 2 hectares.
The owner wanted to highlight the authenticity of this property by preserving the stone inside and out, which is fully jointed. The three stone fireplaces, two of which are still in use, the stone niches and vaults, the cathedral roofs in the two main rooms revealing the wooden trusses under a ceiling height of over 6 metres… a renovation like no other!
The large entrance of around 20sqm and its stone fireplace sets the tone… A double glass and wood door gives a glimpse of the immense kitchen-living room-lounge area of over 80sqm where the period fireplace sits in the heart of the room. The magnificent stone niches dating from the end of the 17th century complete this space where objects and antique pieces have found their place. By walking up the interior stone staircase, a mezzanine space has been created allowing a view of the living room. The owner had installed his bedroom there. In continuity, a bathroom and a dressing room, creating a master suite.
Near the entrance, a corridor where the old tools displayed in a row, leads us to a large room of 50sqm under a cathedral roof. The owner, passionate about books, has installed a large library there, to indulge in reading by the stone fireplace as beautiful as that of the living room. The staircase serves a large bedroom used as a dormitory, furniture and objects creating a nostalgic atmosphere, reminding us of memories of our childhood. The ground floor of this space has a bedroom, a separate bathroom and a laundry room.
Adjoining the property, a small house of around 40sqm on the ground, covered in slate, and its attic, currently used as a workshop, awaits a new lease of life. Opposite the house, the garage has found its place, still as tidy and organized. It can accommodate a car as well as a trailer and various garden tools. Lovers of the beautiful buildings of Brittany, let yourself be surprised … to visit without delay.
Property connected to the sewer system Heating by underfloor heating, oil boiler
DPE: CLASS G: primary energy / 462 KWH / m / year – final / 394 KWH / m / year GES: CLIMATE CLASS: : 126 kg / CO² / year Estimated average amount of annual energy expenditure for standard use established from the energy prices of the year 2021: between EUR 8,207 and EUR 11,103.
Additional information
- 5 rooms
- 3 bedrooms
- 2 bathrooms
- Floor : 1
- 1 floor in the building
- Outdoor space : 21341 SQM
- Property tax : 1 849 €
Energy Performance Certificate
- A
- B
- C
- D
- E
- F
- 402kWh/m².year126*kg CO2/m².yearG
- A
- B
- C
- D
- E
- F
- 126kg CO2/m².yearG
Estimated average amount of annual energy expenditure for standard use, established from energy prices for the year 2021 : between 8207 € and 11103 €
Agency fees
- Fees charged to the purchaser : 27 500 €
Mediator
Médiation Franchise-Consommateurs
29 Boulevard de Courcelles 75008 Paris
Simulez votre financement
Information on the risks to which this property is exposed is available on the Geohazards website : www.georisques.gouv.fr





