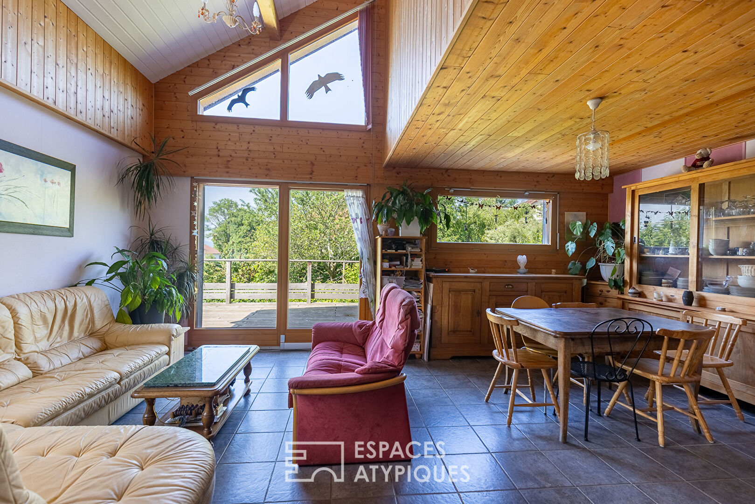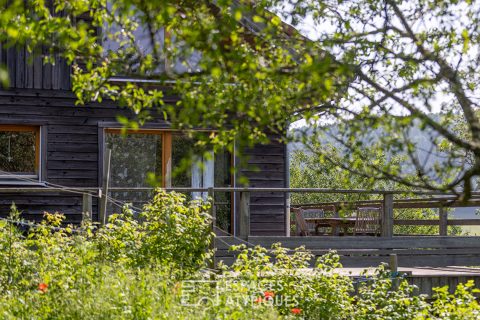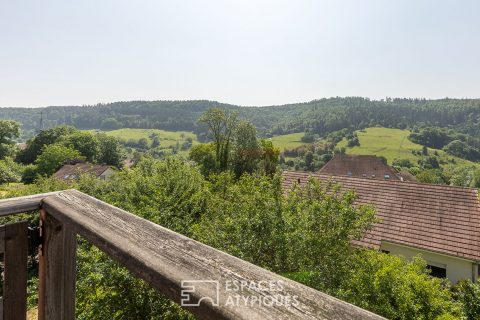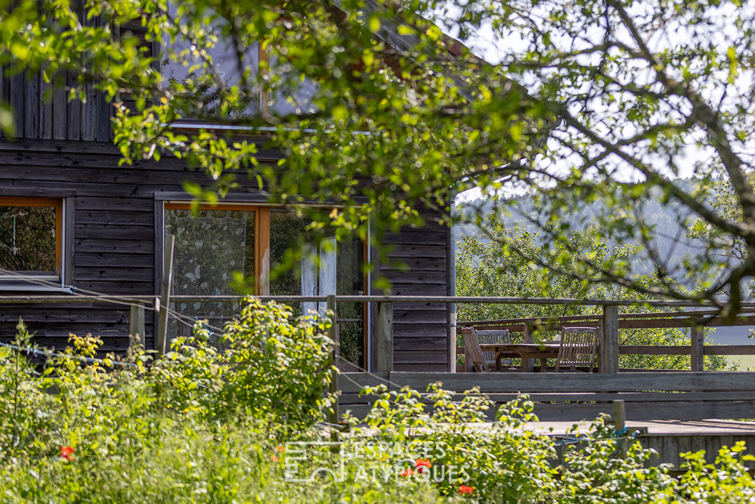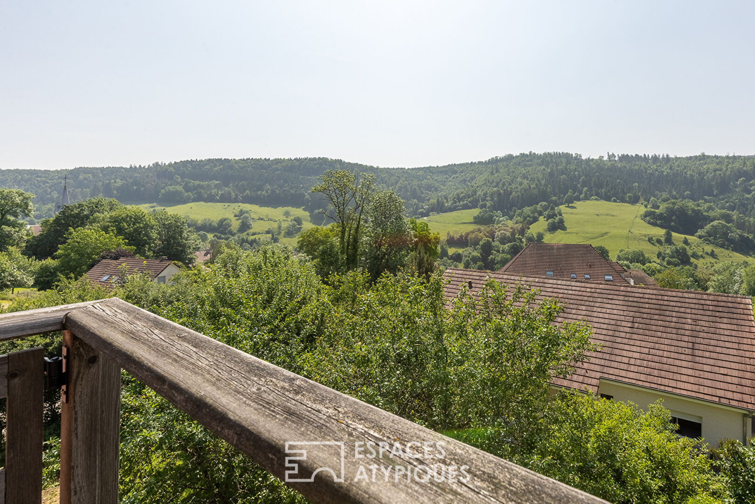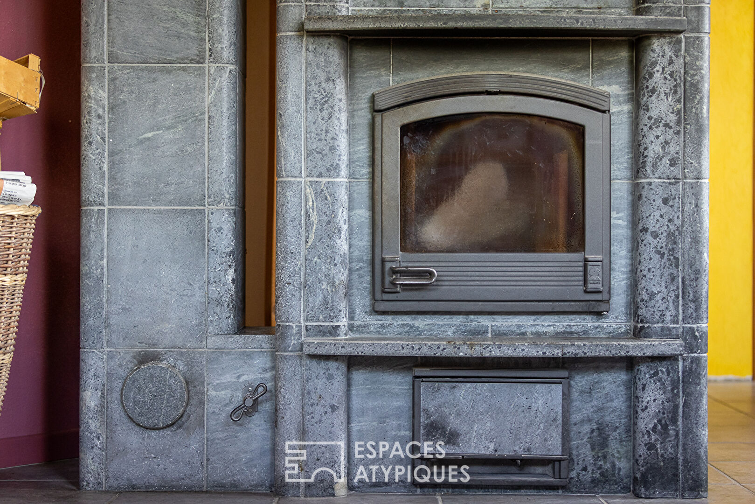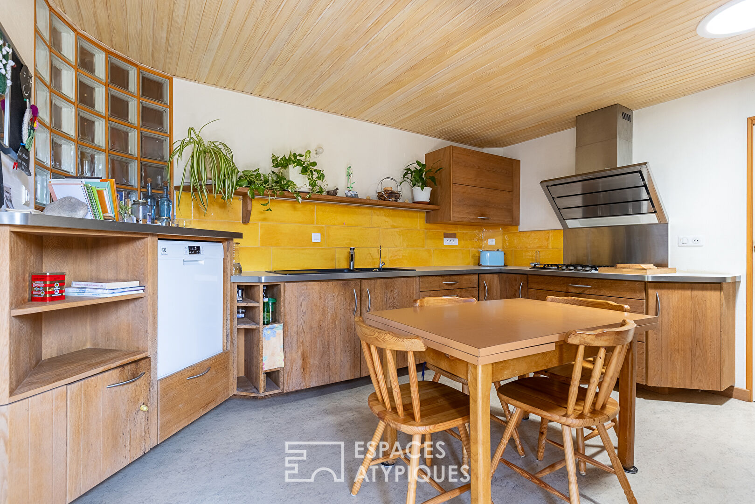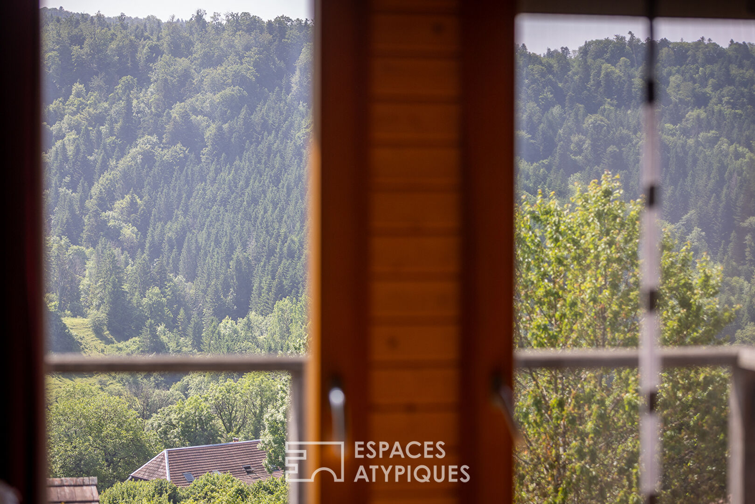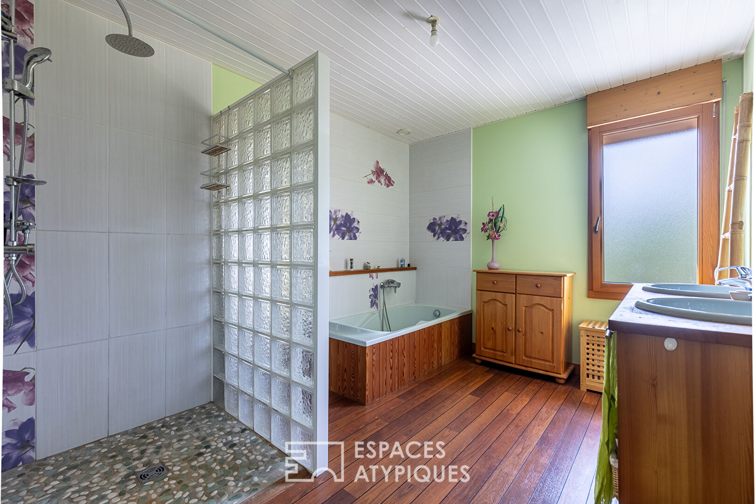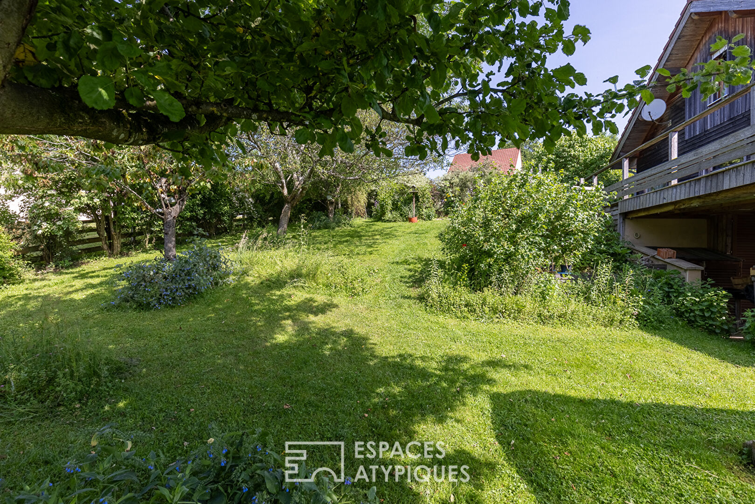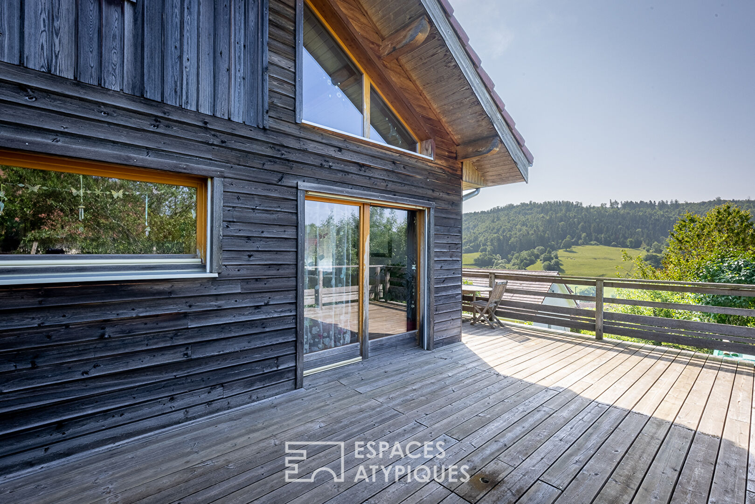
Quiet timber-framed house with landscaped garden
Situated in a peaceful and green setting in the Doubs region, this timber-framed house, built in 2006, offers 186 sqm of living space on a 1,170 sqm plot. It benefits from a lovely view, a landscaped garden, and a small botanical area, creating a pleasant setting for nature lovers.
Upon entering, the spacious hall welcomes and leads directly to the vast living/dining room. This bright living room, with its high ceilings, features a Tulikivi masonry stove, the centerpiece of the living room, guaranteeing a gentle and pleasant warmth for heating the entire house. The space opens onto a southwest-facing terrace, offering unobstructed views of the garden and surrounding area. The separate kitchen is both equipped and functional. It is accompanied by a pantry for added convenience. The ground floor also includes a bedroom, a laundry room, a bathroom, and a separate toilet.
Upstairs, a large mezzanine offers a beautiful space that can be converted into an office or a relaxation area. Two bedrooms, an office, and a convertible attic complete this floor, offering multiple layout possibilities depending on your needs.
A double garage completes this house, providing plenty of storage or parking space.
Regarding autonomy, this house is already equipped with rainwater recovery tanks, guaranteeing autonomy and ecological water management. In addition, as an option, it is possible to acquire solar panels with batteries, thus making the house virtually energy self-sufficient.
The basement, complete and convertible, is also a major asset. It includes a large workshop with a garage door, a cellar, and a storeroom. These additional spaces offer significant storage potential and can be adapted to suit your personal needs, whether for storage or a DIY workshop.
This house is ideal for families seeking tranquility, nature lovers, as well as for teleworking professionals or creatives, thanks to its functional spaces and peaceful setting. It will also suit people looking for energy autonomy, while being close to schools, shops and having a large workshop for DIY enthusiasts or manual activity enthusiasts.
ENERGY CLASS: C / CLIMATE CLASS: A – Estimated average amount of annual energy expenditure for standard use, indexed to the years 2021, 2022, 2023: between 1140 euros and 1590 euros. (subscription included).
Information on the risks to which this property is exposed is available on the Géorisques website for the areas concerned.
Benoit CHABOD (RSAC: 948220504): 0688577292
Additional information
- 7 rooms
- 3 bedrooms
- 1 bathroom
- 3 floors in the building
- Outdoor space : 1174 SQM
- Parking : 2 parking spaces
- Property tax : 787 €
Energy Performance Certificate
- A
- B
- 149kWh/m².year4*kg CO2/m².yearC
- D
- E
- F
- G
- 4kg CO2/m².yearA
- B
- C
- D
- E
- F
- G
Estimated average annual energy costs for standard use, indexed to specific years 2021, 2022, 2023 : between 1140 € and 1590 € Subscription Included
Agency fees
-
The fees include VAT and are payable by the vendor
Mediator
Médiation Franchise-Consommateurs
29 Boulevard de Courcelles 75008 Paris
Information on the risks to which this property is exposed is available on the Geohazards website : www.georisques.gouv.fr
