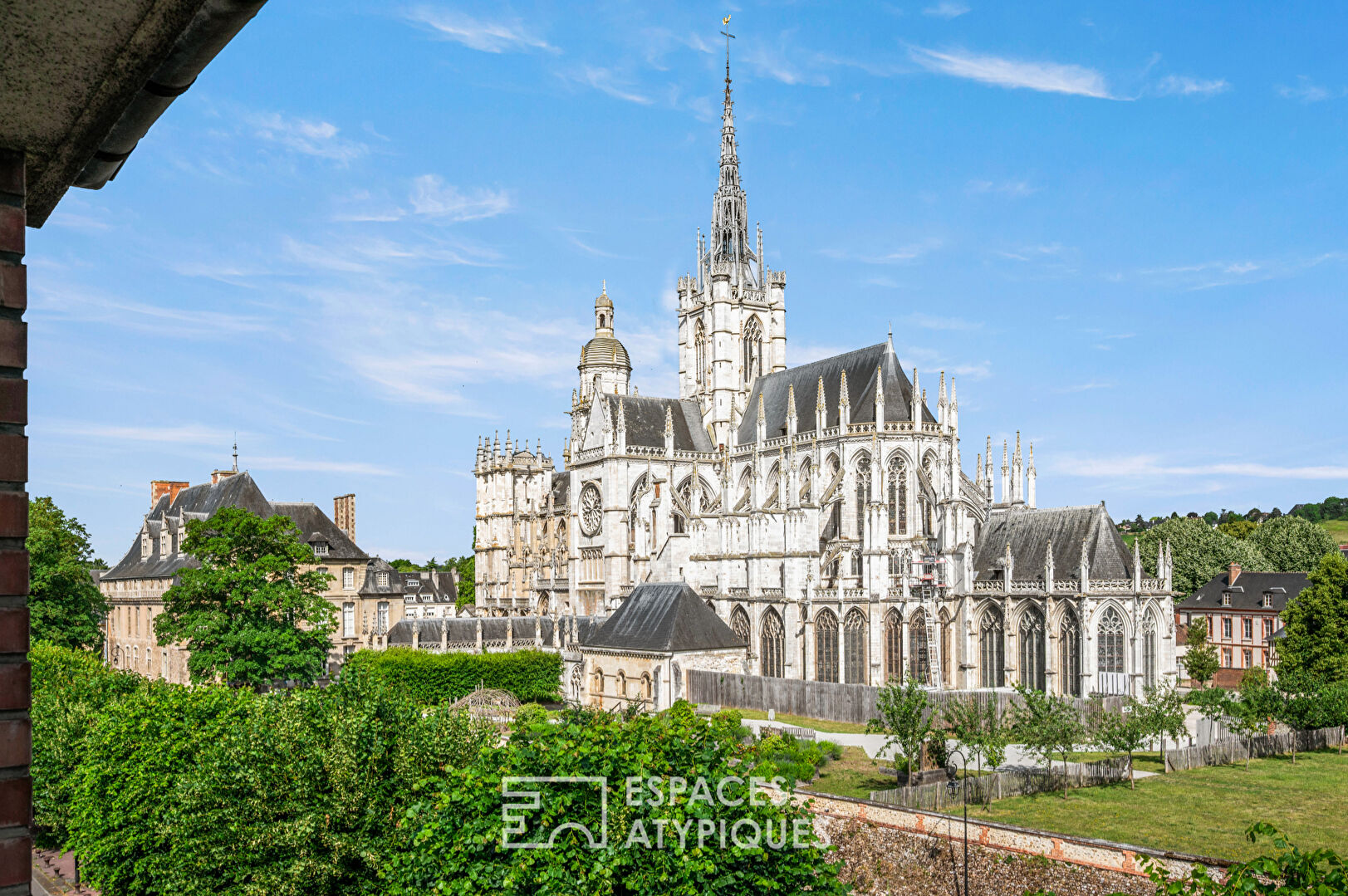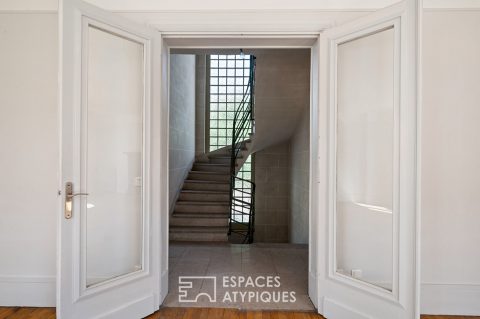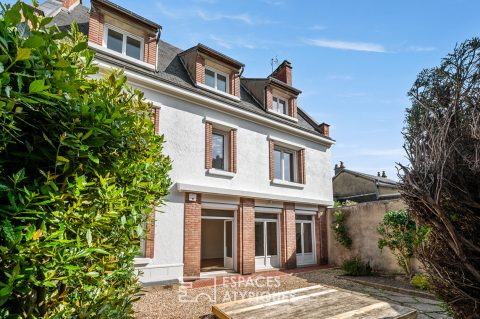
Spacious townhouse a stone’s throw from the cathedral
Just a stone’s throw from the majestic Évreux Cathedral, in the heart of the city, this characterful 1950s house offers a generous 245 m² of living space spread over four levels. Nestled in an unexpected green setting in the city center, it captivates with its bright spaces, breathtaking views of the city’s iconic monuments, and incredible potential.
The property requires renovation work, offering the opportunity to reinterpret each space to suit your tastes. A rarity in a prime location, combining timeless charm with contemporary possibilities.
The ground floor features a spacious entrance hall that provides access to the technical and service areas: a garage, a laundry room, a boiler room, and several storage areas, all designed with functionality in mind.
The central staircase, bathed in light thanks to a glass-paved skylight, leads to the upper floors.
The first level reveals an elegantly proportioned 48 m² reception room, highlighted by solid oak parquet flooring and an elegant open fireplace. This generous space opens onto a private south-facing terrace. Adjoining this level is a separate kitchen, followed by a landing leading to a bedroom or office, as well as a toilet with storage space.
On the second floor, three bedrooms with solid parquet flooring, a dressing area, a spacious bathroom, a shower room with toilet, and a separate toilet create a sleeping area with a family feel.
The top level houses three additional bedrooms, a shower room, and a room to be converted, opening onto an attic space that can also be converted, allowing for a recreation area, a workshop, or a master suite under the eaves.
Outside, the private patio-style terrace, sheltered from view, invites tranquility in the heart of the city center. The windows offer an omnipresent view of Évreux Cathedral, its wooded park, and the belfry, creating a constant dialogue between heritage and residential privacy. Just a few steps away, all urban amenities are combined with an unexpected green environment, conducive to tranquility.
This unique residence, bathed in light and rich in undeniable character, stands out for its exceptional location, its rare volumes, and its potential for transformation. A precious opportunity for lovers of architecture and places to reinvent, looking for an atypical property in the heart of the city, while being halfway between Paris and the Normandy coast.
ENERGY CLASS: E / CLIMATE CLASS: D
Estimated annual energy costs for standard use, indexed to the years 2021, 2022, and 2023: between €5,121 and €6,929.
Information on the risks to which this property is exposed is available on the Géorisques website: www.georisques.gouv.fr
Additional information
- 10 rooms
- 7 bedrooms
- 1 bathroom
- 2 shower rooms
- 3 floors in the building
- Outdoor space : 198 SQM
- Parking : 2 parking spaces
- Property tax : 4 889 €
Energy Performance Certificate
- A
- B
- C
- D
- 252kWh/m².year49*kg CO2/m².yearE
- F
- G
- A
- B
- C
- 49kg CO2/m².yearD
- E
- F
- G
Estimated average annual energy costs for standard use, indexed to specific years 2021, 2022, 2023 : between 5121 € and 6929 € Subscription Included
Agency fees
-
The fees include VAT and are payable by the vendor
Mediator
Médiation Franchise-Consommateurs
29 Boulevard de Courcelles 75008 Paris
Simulez votre financement
Information on the risks to which this property is exposed is available on the Geohazards website : www.georisques.gouv.fr





