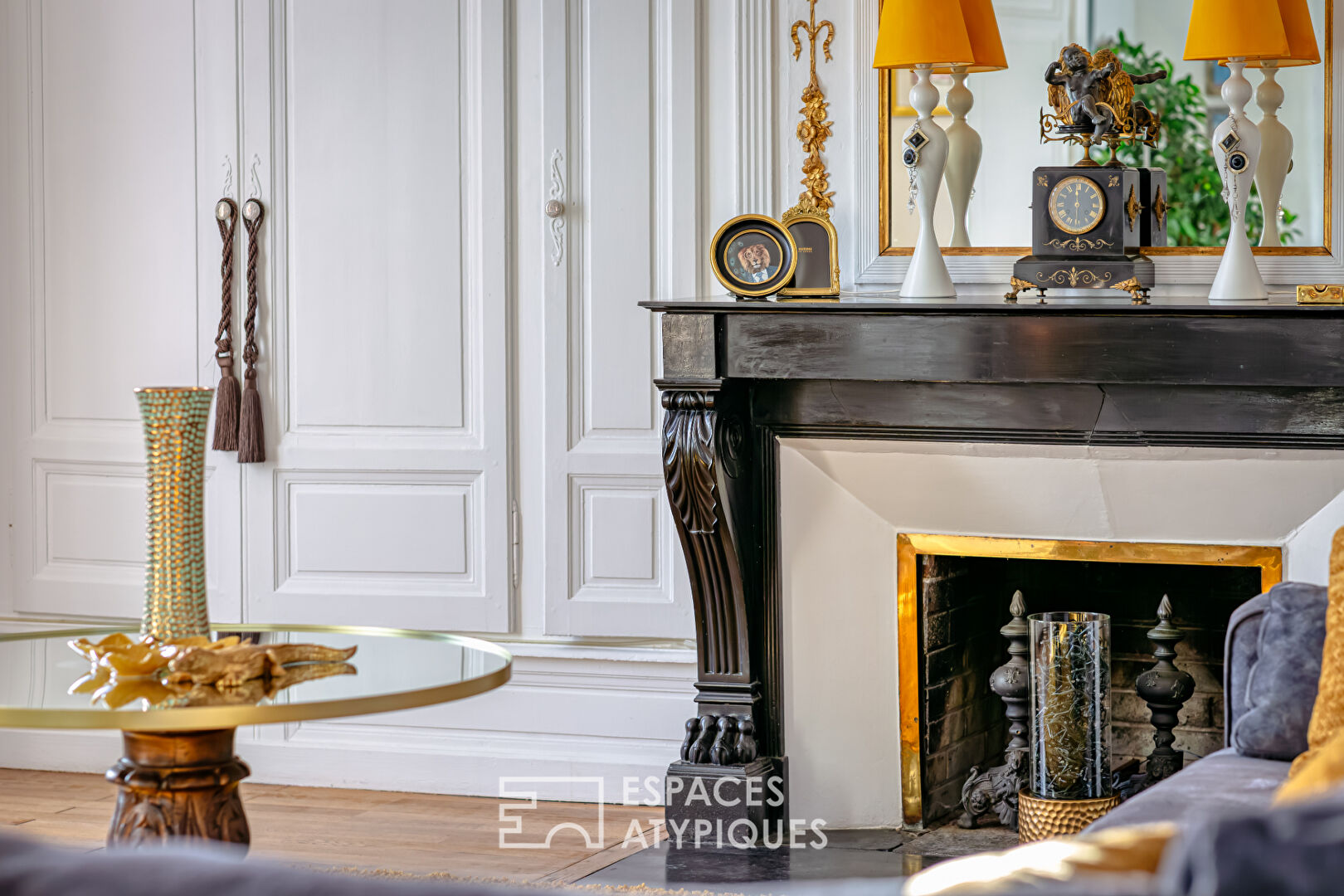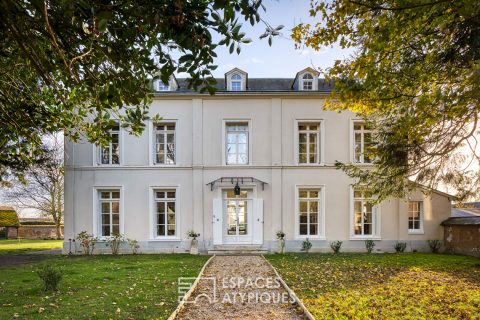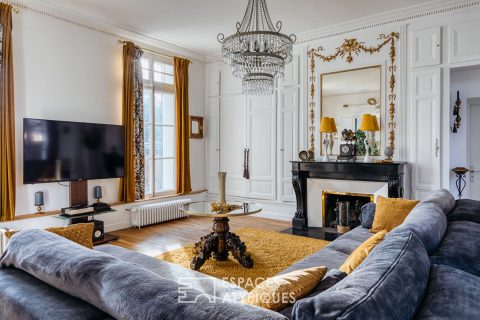
Former 14th-century presbytery
Opposite the church in Morgny stands this former presbytery, whose history dates back to the 14th century and which was restored in the 18th century. This characterful property offers approximately 238 m² of living space, nestled on a large plot of 4,946 m². The exterior boasts numerous advantages: a good-sized, wooded garden and the possibility of transforming the former tennis court into a unique space with a swimming pool.
The ground floor features two living rooms and a dining room of rare elegance, enhanced by period fireplaces, ceiling moldings, and magnificent restored checkerboard stone tiling, complemented by solid wood floors. These bright spaces are perfect for entertaining. A beautiful staircase, a true architectural feature, leads to the upper floors.
The first floor comprises a lovely bedroom of nearly 30 m², two further bedrooms, an office, and a shower room. On the second floor, the potential is immense: three bedrooms and a landing offer a variety of layout possibilities, ideal for a small living room, an office, or a playroom.
Outside, the beautiful landscaped garden promises peace and tranquility. An outbuilding on the property offers renovation potential for a guest house, an artist’s studio, or a separate workspace. Ideally located, this characterful house is just a ten-minute drive from Lyons-la-Forêt, promising lovely walks. The immediate surroundings in Morgny make daily life easy: the bakery is a two-minute walk away and the school is six minutes away, not to mention the numerous markets nearby.
This property represents a rare opportunity in the luxury and unique real estate market. This former rectory will appeal to lovers of authenticity and history seeking a truly special place. A visit is essential to fully appreciate the essence of this unique property.
ENERGY RATING: F / CLIMATE RATING: F
Estimated average annual energy costs for standard use, indexed to 2021, 2022, and 2023: between €7,260 and €9,870.
Information on the risks to which this property is exposed is available on the Géorisques website: www.georisques.gouv.fr
Additional information
- 14 rooms
- 6 bedrooms
- 1 bathroom
- 1 bathroom
- 2 floors in the building
- Outdoor space : 4946 SQM
- Property tax : 2 360 €
Energy Performance Certificate
- A
- B
- C
- D
- E
- 239kWh/m².year73*kg CO2/m².yearF
- G
- A
- B
- C
- D
- E
- 73kg CO2/m².yearF
- G
Estimated average annual energy costs for standard use, indexed to specific years 2021, 2022, 2023 : between 7260 € and 9870 € Subscription Included
Agency fees
-
The fees include VAT and are payable by the vendor
Mediator
Médiation Franchise-Consommateurs
29 Boulevard de Courcelles 75008 Paris
Simulez votre financement
Information on the risks to which this property is exposed is available on the Geohazards website : www.georisques.gouv.fr





