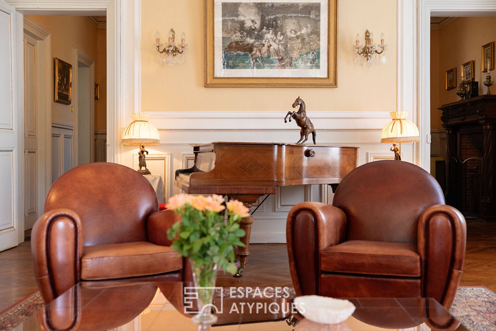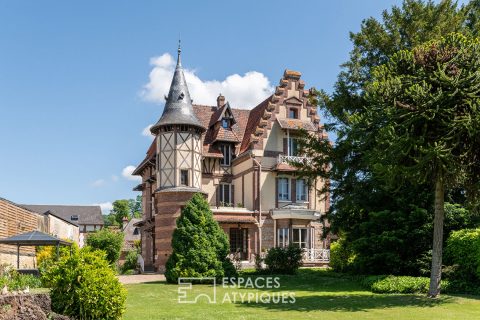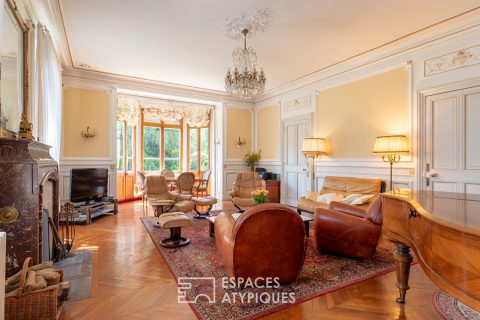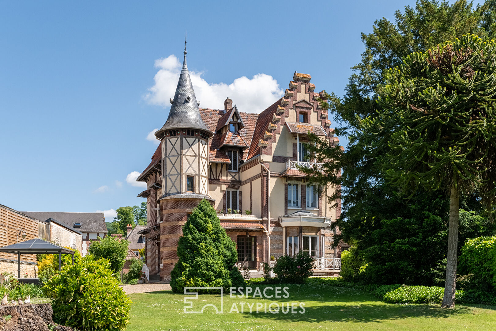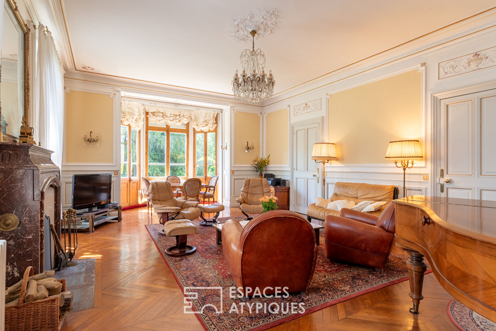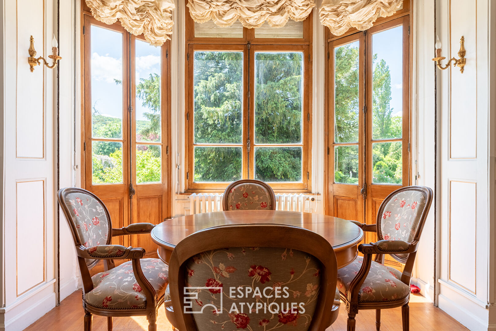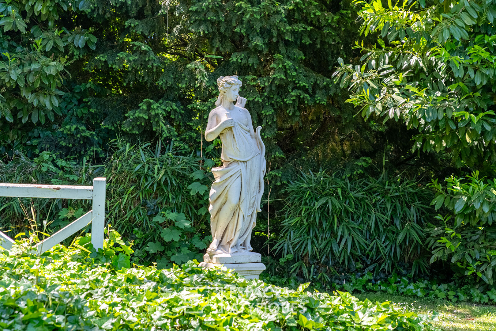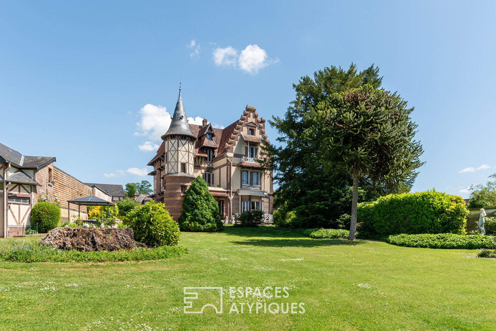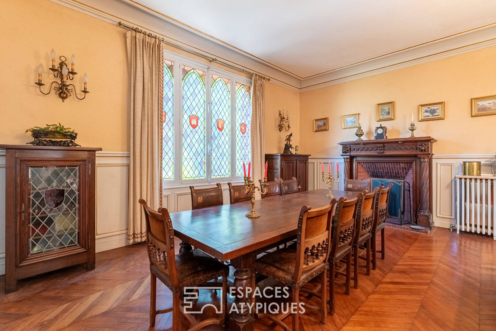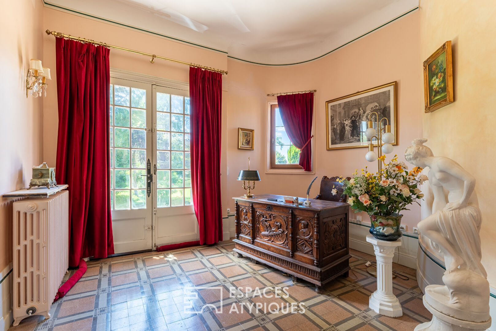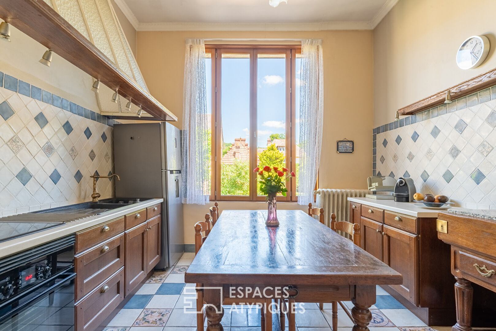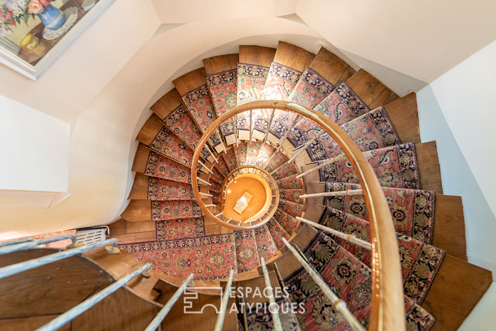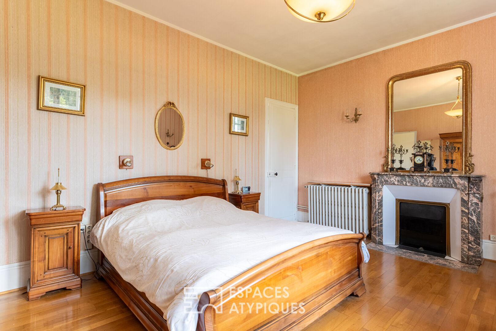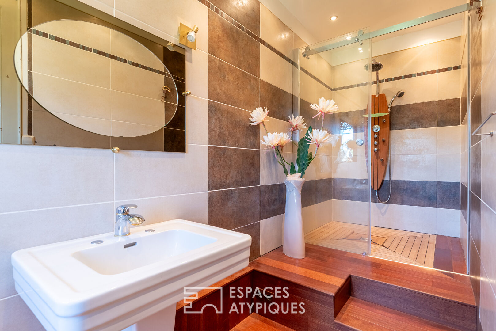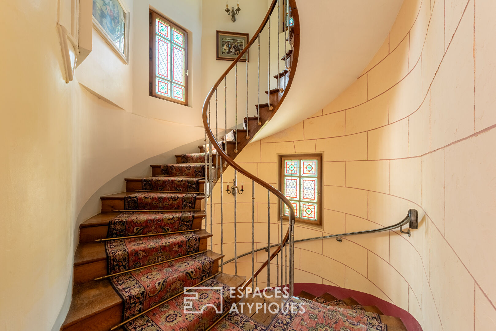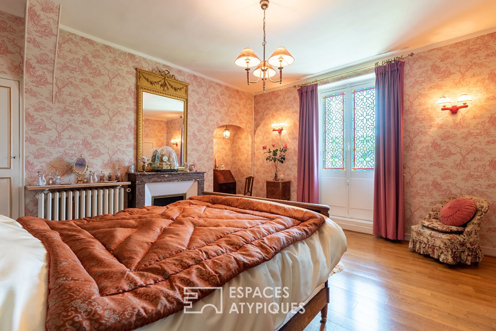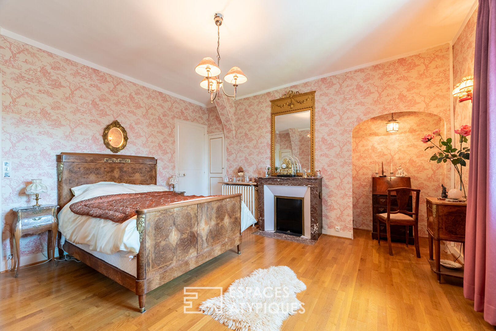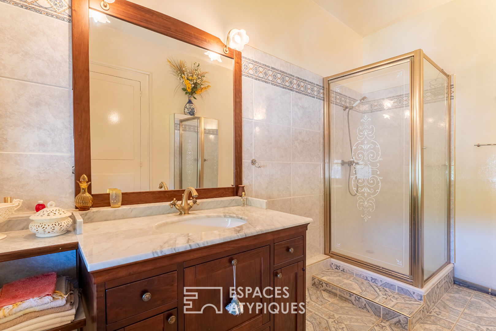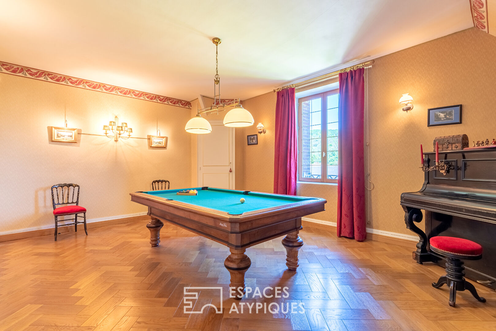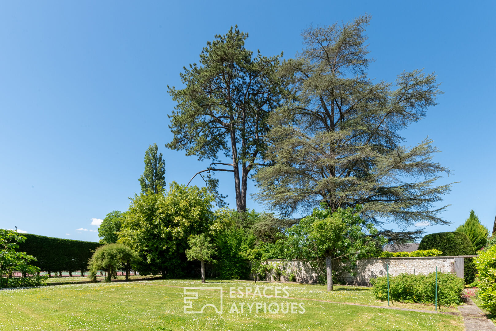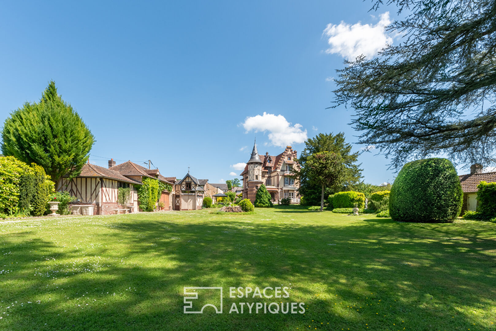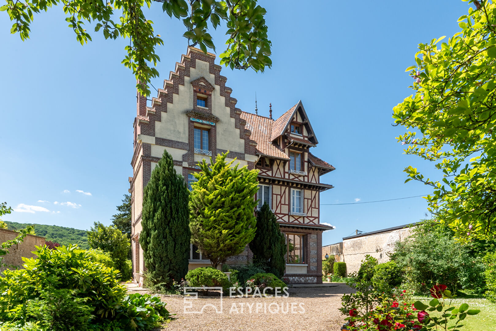
Belle Epoque villa, outbuildings and landscaped park in the heart of the village
In the heart of the charming village of Pont-Saint-Pierre, just 30 minutes from Rouen and 1 hour 15 minutes from Paris, this Anglo-Norman-style Belle Époque villa boasts striking architecture and a rare cachet.
Located just a stone’s throw from the shops, this exceptional residence harmoniously combines the charm of the Normandy countryside with the amenities of a lively village center. Surrounded by century-old trees and a manicured landscaped garden, it invites tranquility in a bucolic and inspiring setting.
Built on three levels, the villa offers a generous surface area of ??350 m². From the entrance, converted into an office, the period features are immediately evident: historic stained-glass windows, herringbone parquet floors, refined moldings, marble fireplaces, and impressively high ceilings give each space a unique character. The living room, bathed in light thanks to its south-facing bow window, connects to an elegant dining room adorned with wood paneling and a sculpted fireplace. The kitchen, adjoining a utility room paved with antique cement tiles, identical to those of the village church, opens to the exterior through a secondary entrance. A toilet and access to the full basement complete this level, while the cleverly placed staircase in the tower leads to the various levels.
On the first floor, three beautiful bedrooms stand out for their spaciousness, each with its own private bathroom. A dressing room and toilet complete this level, as does a vast balcony overlooking the garden, extending the view of the tree-lined vistas. The second floor reveals two additional bedrooms with en-suite bathrooms, a warm and inviting billiard room, and access to an attic already converted into four multipurpose rooms.
Outside, the grounds of over 4,000 m² offer a remarkable landscaped setting: flowerbeds, carefully maintained lawns, a discreet orchard, a relaxation area with a jacuzzi, and outbuildings including garages, former stables, and a second floor offering potential for additional development (e.g., a gîte). The property exudes the elegance of a heritage maintained with care and vision.
A unique property, this villa stands out for its perfectly preserved Anglo-Norman architecture, its original stained-glass windows, its multiple rooms, and its layout designed to combine modern comfort with old-world charm. A rare example of the Belle Époque period in the heart of Normandy, it is ideal for buyers interested in authenticity and looking for an atypical, refined property steeped in history, halfway between Paris and the coast.
ENERGY CLASS: C / CLIMATE CLASS: C
Estimated average annual energy costs for standard use, indexed to the years 2021, 2022, and 2023: between €4,890 and €6,690.
Information on the risks to which this property is exposed is available on the Géorisques website: www.georisques.gouv.fr
Additional information
- 13 rooms
- 7 bedrooms
- 3 bathrooms
- 2 shower rooms
- Outdoor space : 4031 SQM
- Parking : 3 parking spaces
- Property tax : 4 921 €
Energy Performance Certificate
- A
- B
- 174kWh/m².year19*kg CO2/m².yearC
- D
- E
- F
- G
- A
- B
- 19kg CO2/m².yearC
- D
- E
- F
- G
Estimated average annual energy costs for standard use, indexed to specific years 2021, 2022, 2023 : between 4890 € and 6690 € Subscription Included
Agency fees
-
The fees include VAT and are payable by the vendor
Mediator
Médiation Franchise-Consommateurs
29 Boulevard de Courcelles 75008 Paris
Information on the risks to which this property is exposed is available on the Geohazards website : www.georisques.gouv.fr
