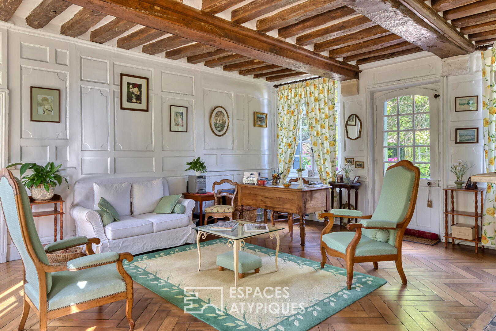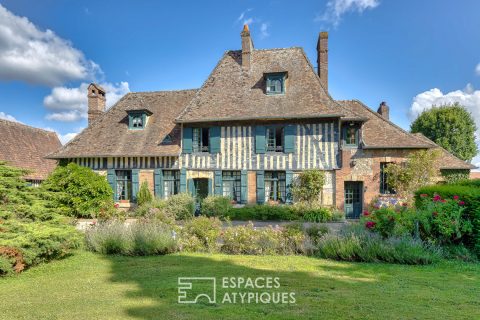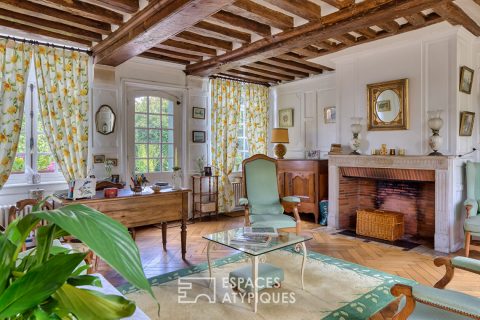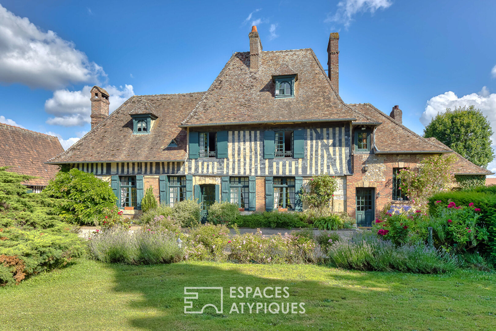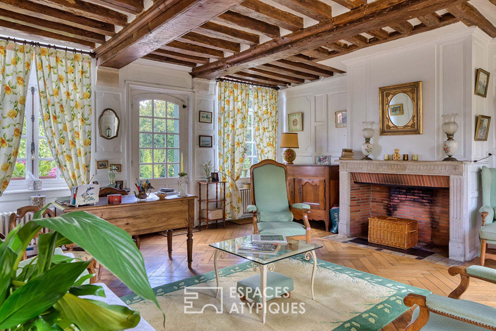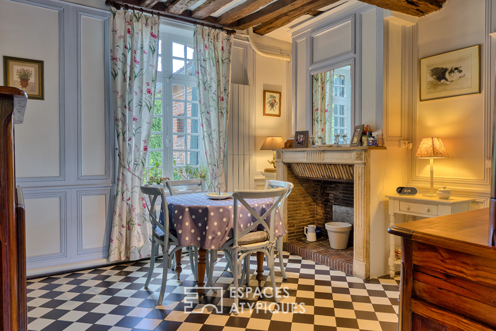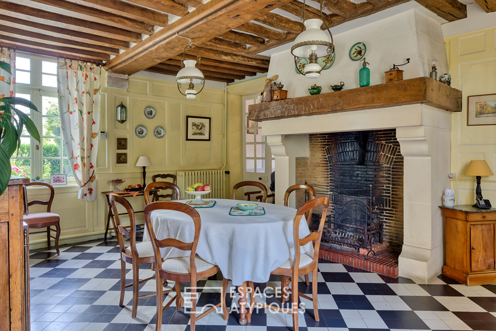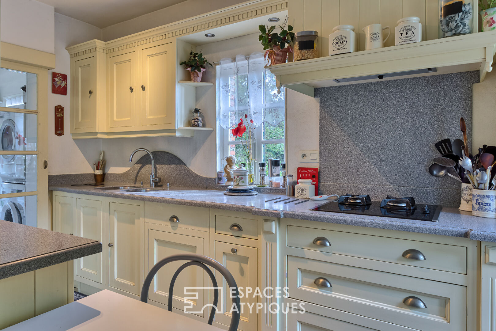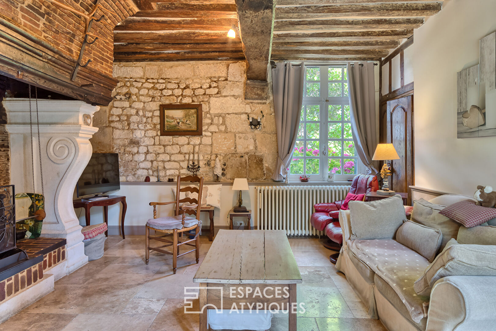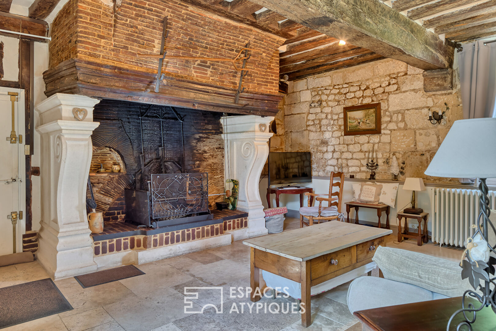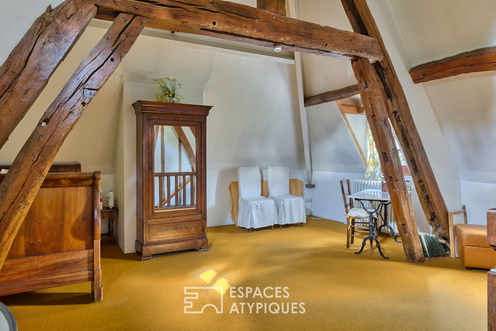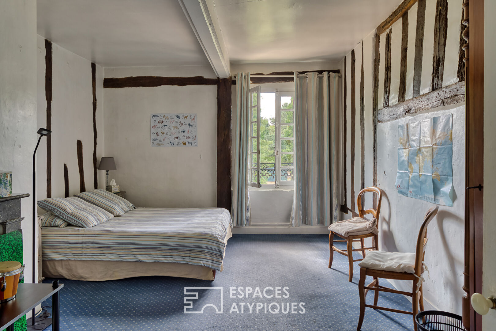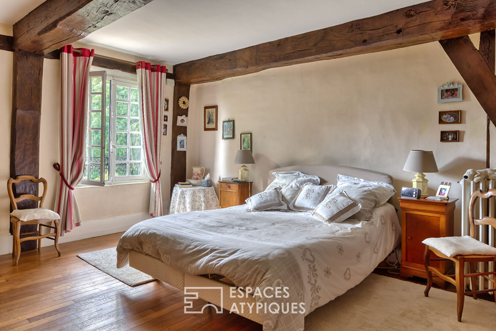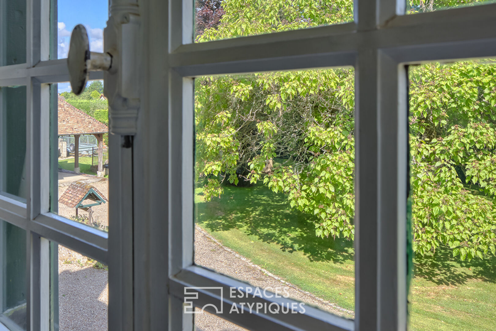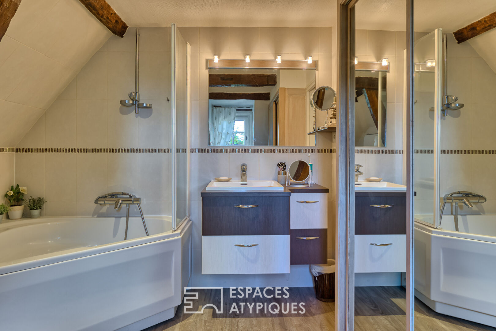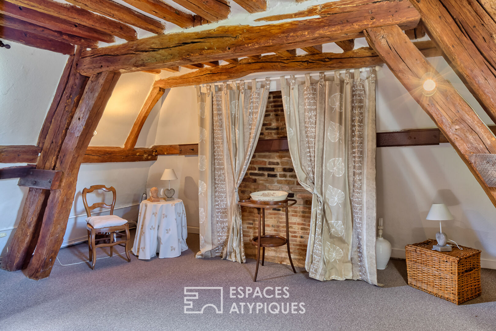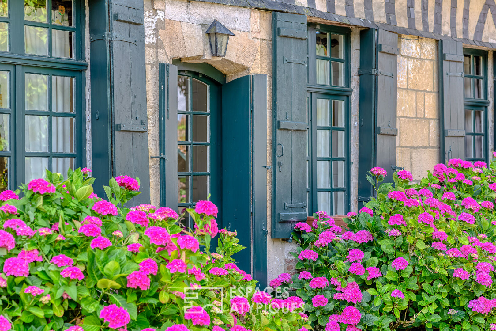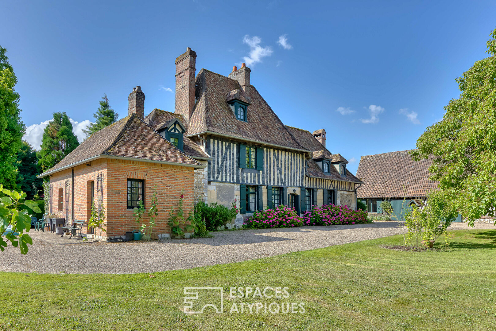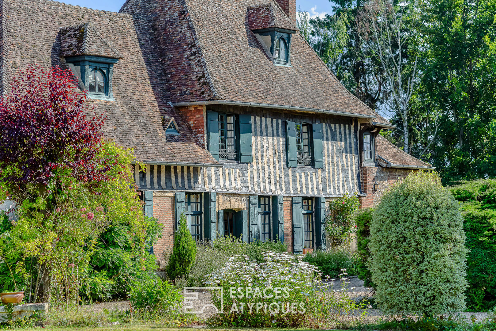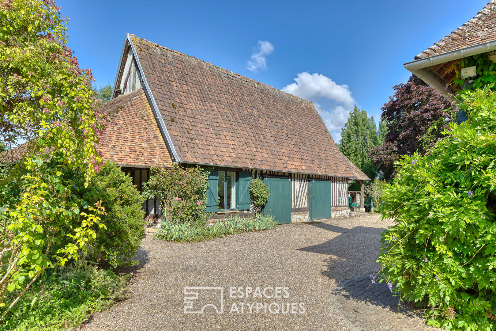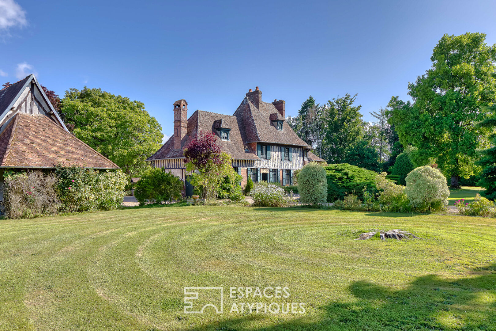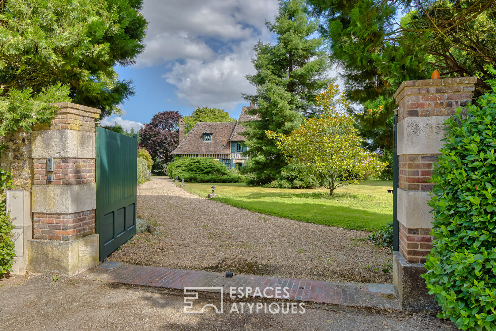
Former seigneury, a jewel of history in the heart of a Norman village
Built in the 16th century in the heart of a lush green setting spanning over 8,500 m², this exceptional manor embodies the perfect blend of architectural heritage and a privileged living environment.
A former property of the Dukes of Harcourt, it nestles in a peaceful and unspoiled environment, yet remains within walking distance of amenities, schools, public transport, and major roads.
With a generous surface area spread over several levels, it offers beautiful reception areas, four bedrooms, convertible annex spaces, and numerous outbuildings in a secluded, gated estate.
Behind its historic walls, the interior spaces reveal an authentic and elegant atmosphere. From the entrance, the period features capture the eye: antique parquet floors, wood paneling, stone fireplaces, including a monumental one with a rotisserie, and remarkable ceiling heights. The ground floor offers a welcoming dining room, two light-filled south-facing living rooms, a second, more intimate dining room, and a fully equipped kitchen designed for everyday living.
Upstairs, two comfortable bedrooms, a bathroom, a powder room, and a spacious hallway with storage space create a refined sleeping area. A third bedroom, featuring a spectacular cathedral ceiling, naturally suggests a master suite.
The second level houses a fourth bedroom and a convertible attic, offering multiple possibilities for additional developments. A vaulted cellar accessible from the exterior completes this level.
The exterior confirms the unique character of the site. Sheltered from any overlook, the landscaped grounds unfold with their paths, century-old trees, and natural surroundings around a vast south-facing terrace, ideal for contemplation. The estate also includes a converted room with a billiard table, two cart sheds, a woodshed, a garden shed, a garage with an attic, and ample parking. The ensemble creates a rare, intimate, and harmonious setting, blending masterful natural surroundings with ancient architecture.
This remarkable manor house skillfully combines the charm of a historic property with the functionality of a family home. With its unspoiled character, generous proportions, and serene setting, it is ideal for those seeking a unique living space, steeped in history and soul.
2 minutes from shops and medical practices, 10 minutes from Le Neubourg, 44 minutes from the sea, 25 minutes from Rouen, and 1.5 hours from Paris via the A13 motorway.
ENERGY CLASS: / D CLIMATE CLASS: C
Estimated average annual energy costs for standard use, based on energy prices as of January 1, 2021: between €3,140 and €4,300.
Information on the risks to which this property is exposed is available on the Géorisques website: www.georisque.gouv.fr
Additional information
- 7 rooms
- 4 bedrooms
- 2 bathrooms
- Floor : 2
- 2 floors in the building
- Outdoor space : 8557 SQM
- Parking : 2 parking spaces
- Property tax : 2 074 €
- Security deposit : 340 000 €
Energy Performance Certificate
- A
- B
- C
- 193kWh/m².year21*kg CO2/m².yearD
- E
- F
- G
- A
- B
- 21kg CO2/m².yearC
- D
- E
- F
- G
Estimated average annual energy costs for standard use, indexed to specific years 2021, 2022, 2023 : between 3140 € and 4300 € Subscription Included
Agency fees
-
The fees include VAT and are payable by the vendor
Mediator
Médiation Franchise-Consommateurs
29 Boulevard de Courcelles 75008 Paris
Information on the risks to which this property is exposed is available on the Geohazards website : www.georisques.gouv.fr
