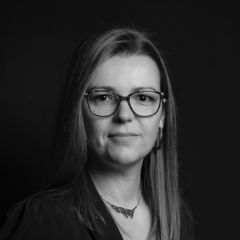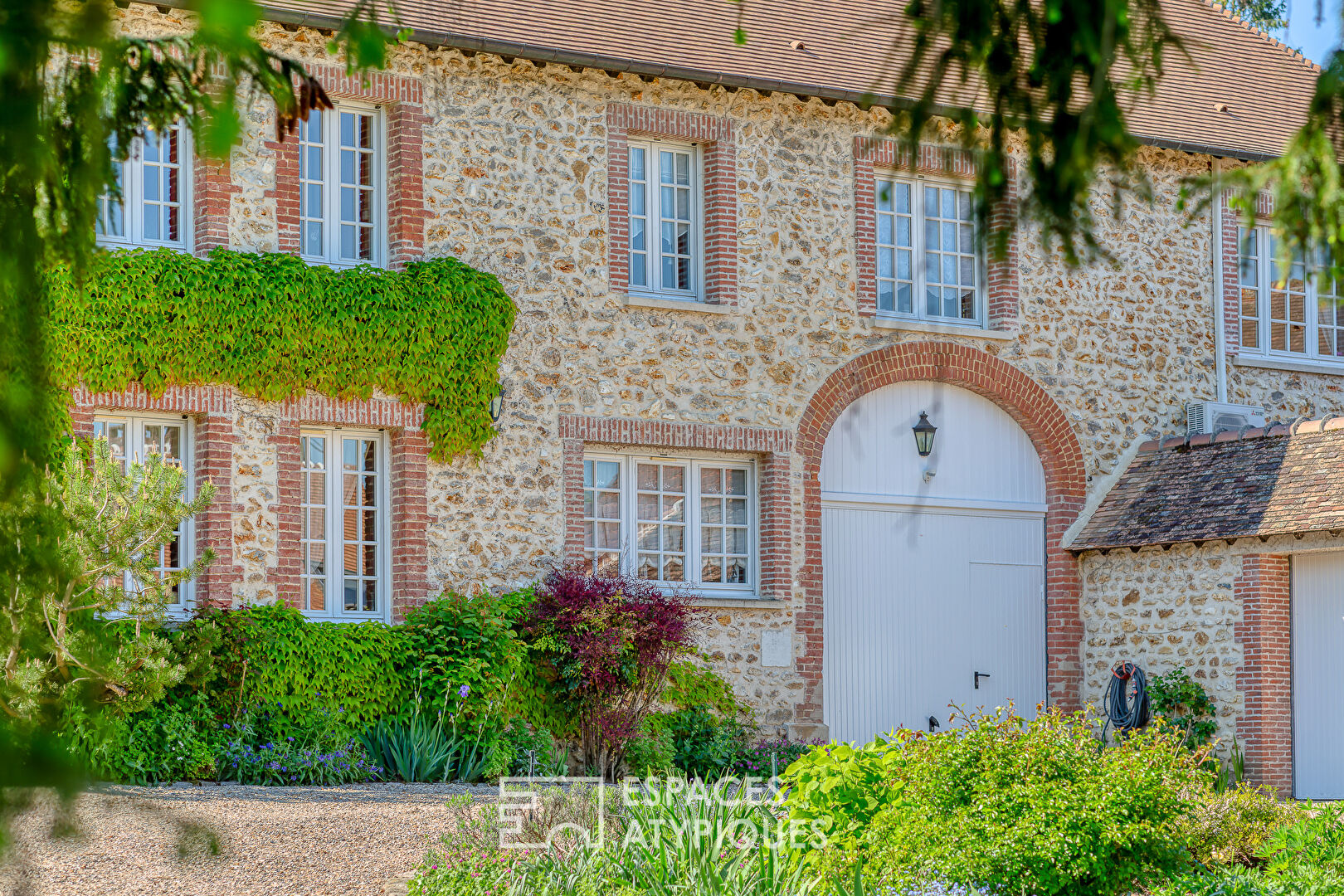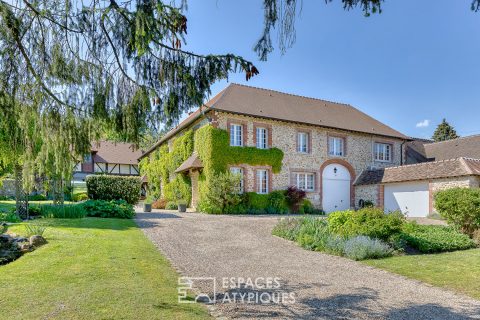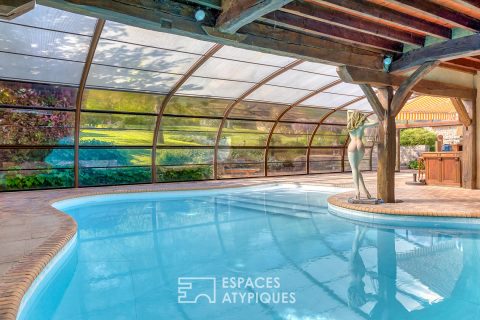
Old renovated farm with outbuildings and pool house
In Saint-Pierre-de-Bailleul, in a secluded village just ten minutes from Vernon and less than an hour from Paris, hides a former 19th-century farmhouse, reinvented without betraying its soul.
Behind its cut stone and rubble walls, entwined with Virginia creeper, stretches a 290 sqm main residence, enriched with elegant outbuildings: a separate guest house, a pool house with an indoor swimming pool, two garages, a woodshed, a horse box, and some charming agricultural remains.
The interior of the main house opens onto a spacious entrance leading to a vast living room of nearly 60 sqm bathed in light on the right, extending its volume towards a warm kitchen of over 40 sqm, with soft tones and furniture patinated by time, as well as a utility room.
Both rooms feature imposing open fireplaces and house an elegant and discreet stone staircase leading to a beautiful vaulted cellar for wine lovers. Opposite the entrance, an office, a separate toilet and direct access to the two large garages complete the ground floor, while to its left stands the staircase leading to the upper floor.
This level also benefits from a fluid distribution with three welcoming bedrooms (25, 17 and 36sqm), one of which has a mezzanine and a magnificent unobstructed view of the valley, a dressing room, a second office (both of which can be transformed into a bedroom if necessary), a toilet and two bathrooms offering a comfortable night space, conducive to rest and dreaming.
The choice of materials is precise and respectful: Burgundy stone floors, old doors from castles, exposed beams, every detail seems to tell a story.
The outbuildings are not just annexes: the guest house (110sqm), fully equipped and completely independent, offers three bedrooms, a cozy living room, a kitchen, a toilet and a shower room.
The pool house, a true living space in its own right, houses a swimming pool sheltered under a curved glass roof (part of which is removable), bordered by a bar area and extended upstairs by a games room where billiards and table football games resonate, as well as a room that can be used as an additional bedroom.
Outside, the carefully landscaped garden unfolds like a poem: sunny terraces, flower-lined paths, ornamental ponds, large trees dancing in the wind. The whole is part of a green and peaceful landscape, where you can hear the murmur of the water and the discreet song of the birds. Here, time seems suspended, the hustle and bustle distant.
Possibility of acquiring wooded plots in addition.
This rare property, born from the meeting between heritage and discreet elegance, is aimed at lovers of unique places, those who are looking for more than a house: a living environment, a breath of fresh air, a harmony between stone, nature and light, easily accessible from Paris (A13 motorway less than 10 minutes away, Vernon train station 15 minutes away, Paris 55 minutes away).
Main house:
ENERGY CLASS: D / CLIMATE CLASS: D
Estimated average annual energy expenditure for standard use, indexed to the years 2021, 2022 and 2023: between EUR4,120 and EUR5,640.
Guest house:
ENERGY CLASS: D / CLIMATE CLASS: D
Estimated average annual energy expenditure for standard use, indexed to the years 2021, 2022 and 2023: between EUR2,360 and EUR3,250.
Information on the risks to which this property is exposed is available on the Géorisques website: www.georisques.gouv.fr
Additional information
- 15 rooms
- 6 bedrooms
- 3 bathrooms
- 1 floor in the building
- Outdoor space : 6046 SQM
- Parking : 6 parking spaces
- Property tax : 1 987 €
Energy Performance Certificate
- A
- B
- C
- 167kWh/m².year49*kg CO2/m².yearD
- E
- F
- G
- A
- B
- C
- 49kg CO2/m².yearD
- E
- F
- G
Estimated average annual energy costs for standard use, indexed to specific years 2021, 2022, 2023 : between 4120 € and 5640 € Subscription Included
Agency fees
-
The fees include VAT and are payable by the vendor
Mediator
Médiation Franchise-Consommateurs
29 Boulevard de Courcelles 75008 Paris
Simulez votre financement
Information on the risks to which this property is exposed is available on the Geohazards website : www.georisques.gouv.fr






