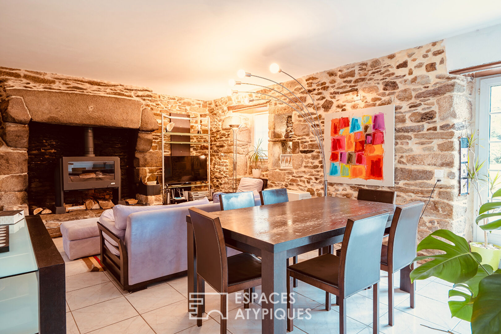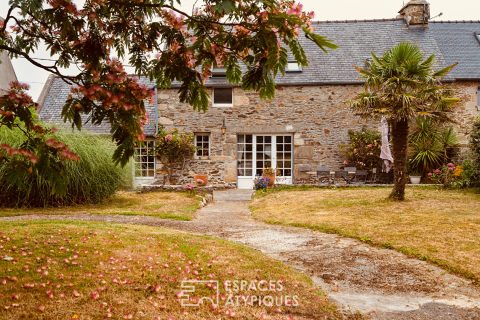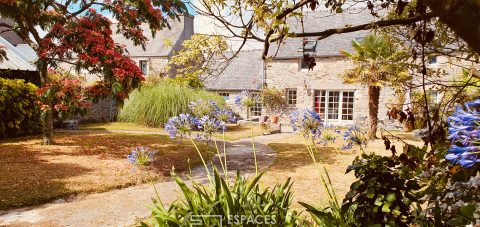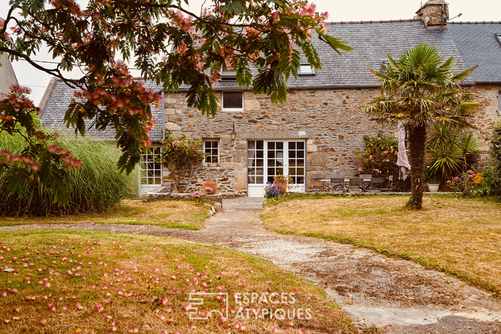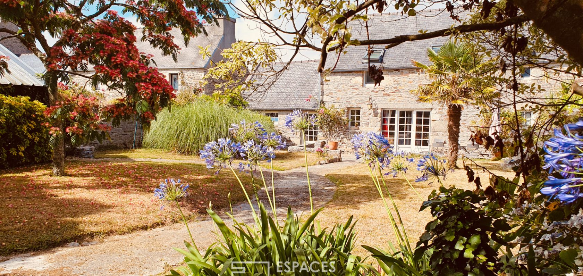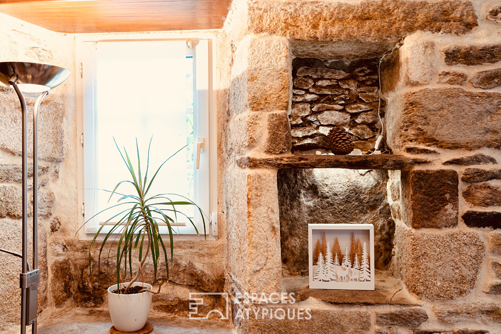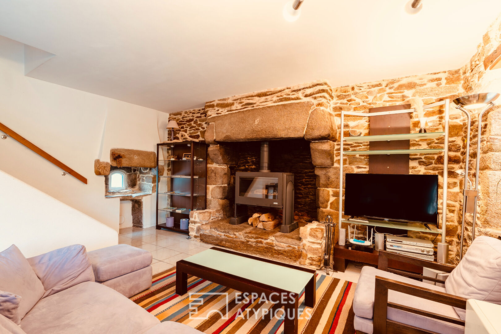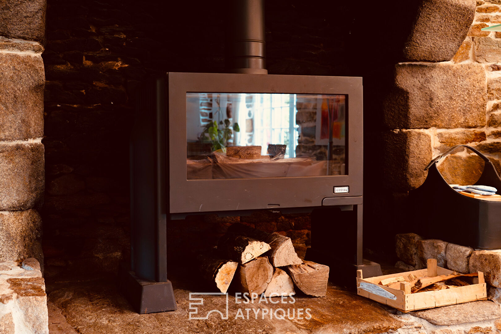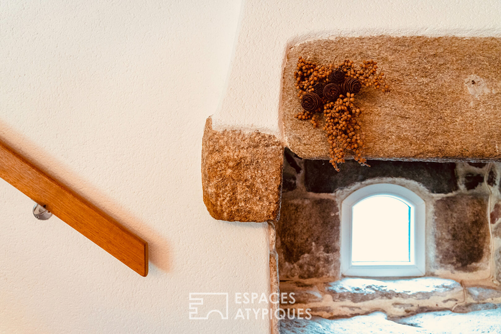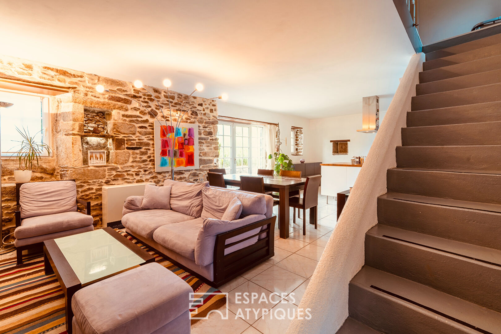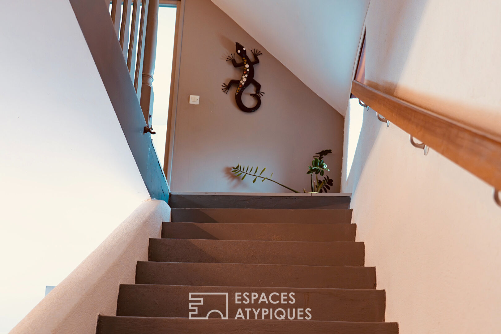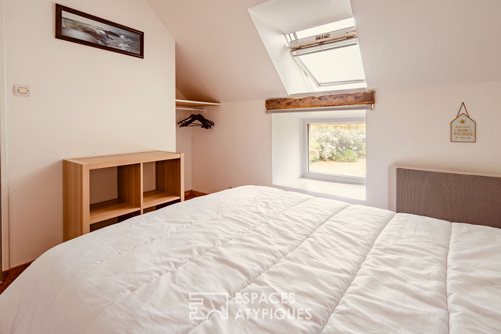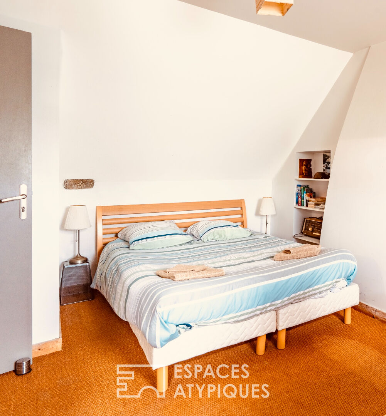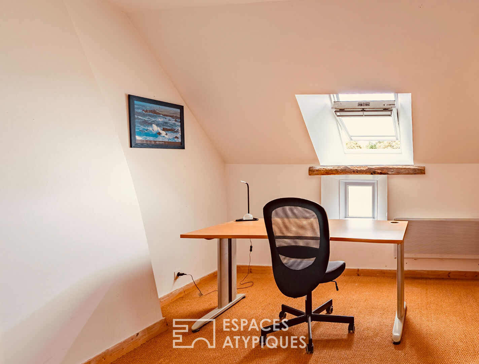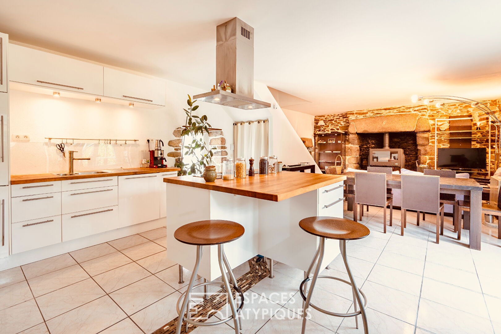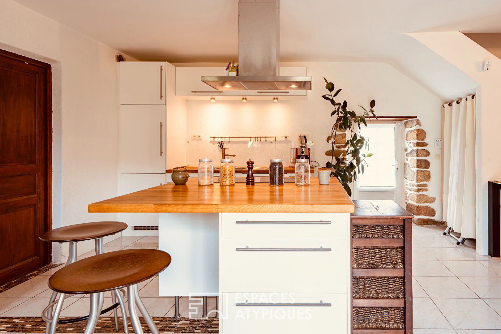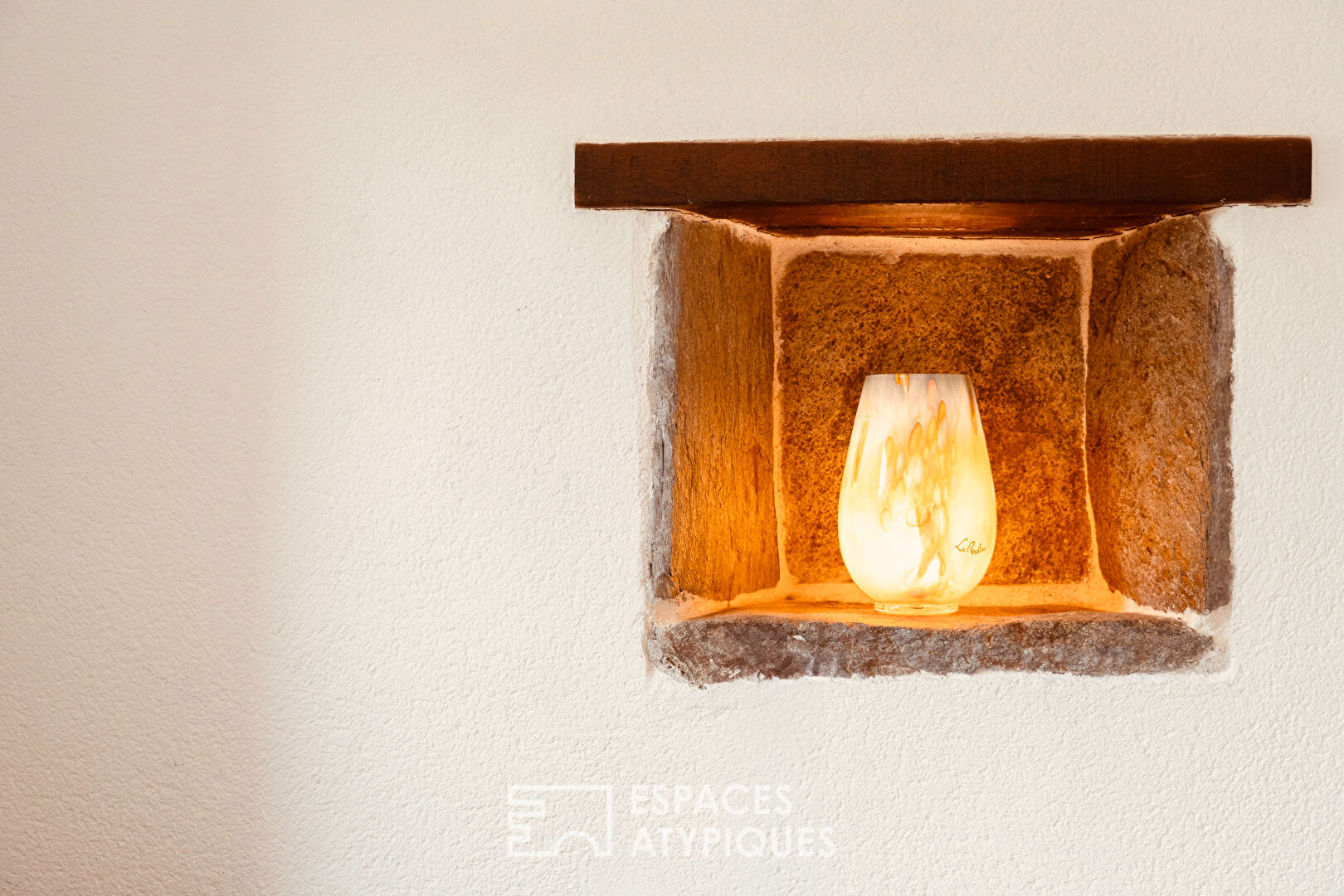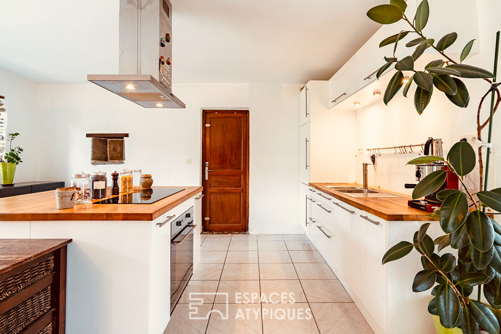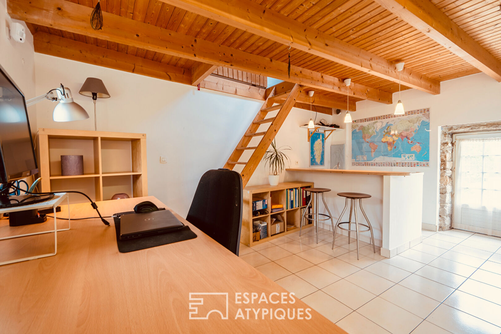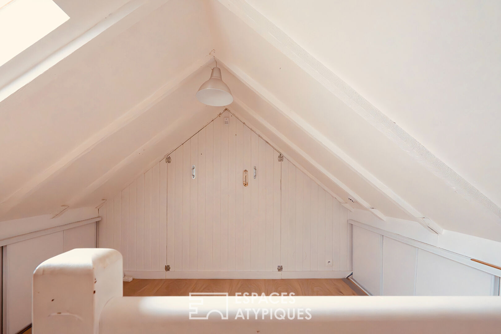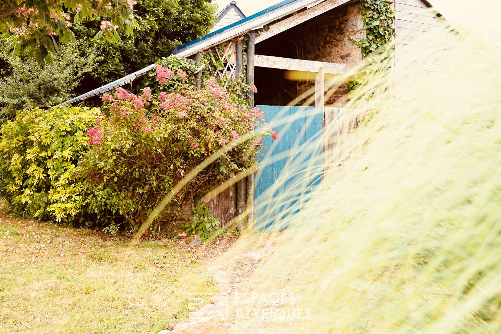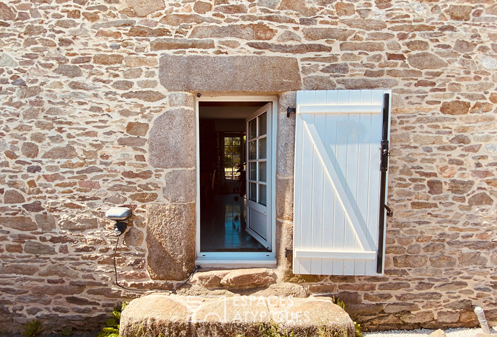
Character house with studio and garden to reinvent
In the village of Plougonvelin, a short walk from the GR34 hiking trail and the sea, this semi-detached house offers 98 sqm of living space on a wooded plot. Built from a former divided farmhouse, it reveals a unique atmosphere, combining rough stone, reinterpreted volumes, and atypical modularity. Accessed through a northeast-facing French window, inherited from an old barn lintel, the entrance sets the tone for a place that has been thoughtfully revisited. Set back from the street and protected by vegetation, the house is nestled in a quiet residential environment. The plot, wooded and buildable, offers an intimate setting and immediately inspires desires for expansion, creation, or transformation: a field of expression to develop an even more marked atypicality, faithful to the spirit of the place. At the rear, the southwest-facing garden, bathed in light until evening, naturally extends this dynamic of appropriation. The entrance opens directly onto a dual-aspect living room, punctuated by an antique granite fireplace, a central wood-burning insert, and exposed stone walls. The ensemble exudes a cozy, mineral ambiance, warmed by natural materials and the light that streams through. The open, understated, and integrated kitchen harmoniously extends the living room. Upstairs, two attic bedrooms under a roof frame and a bright bathroom create a functional sleeping area. Continuing on, an adjoining space, accessible from the interior and also via its separate entrance, offers a living room/kitchen area, a sleeping mezzanine, and a private bathroom. Integrated into the house while being able to function independently, this space lends itself to a variety of uses: independent studio, office, workshop, or guest space. The partially open garden lends itself to projects: a wooden structure, summer kitchen, barbecue area, or landscaped pond, in a bright and protected setting. 1 km from the beach, 600 m from the GR34, 450 m from a bakery and 550 m from a school, the property combines village life, access to the sea and immediate proximity to amenities. Brest is 25 minutes away. DPE: class D GES: class B / Estimated annual energy costs: between EUR1,700 and EUR2,360 (average energy prices indexed to January 1, 2023, subscriptions included). Estimated amount communicated according to DPE established on 07/05/2025 (valid until 06/05/2035). Information on the risks to which this property is exposed is available on the Géorisques website for the areas concerned: www.georisques.gouv.fr/ RSAC: Arnaud Derrendinger – Commercial agent – n°917 993 248 – Brest Contact: 07.68.55.73.79 Agency fees: 5% including tax payable by the seller for properties over EUR200,000 Fixed fee of EUR10,000 including tax payable by the seller for properties under EUR200,000.
Additional information
- 6 rooms
- 3 bedrooms
- Floor : 1
- 1 floor in the building
- Parking : 2 parking spaces
- Property tax : 703 €
Energy Performance Certificate
- A
- B
- C
- 245kWh/m².year7*kg CO2/m².yearD
- E
- F
- G
- A
- 7kg CO2/m².yearB
- C
- D
- E
- F
- G
Estimated average annual energy costs for standard use, indexed to specific years 2021, 2022, 2023 : between 1700 € and 2360 € Subscription Included
Agency fees
-
The fees include VAT and are payable by the vendor
Mediator
Médiation Franchise-Consommateurs
29 Boulevard de Courcelles 75008 Paris
Information on the risks to which this property is exposed is available on the Geohazards website : www.georisques.gouv.fr
