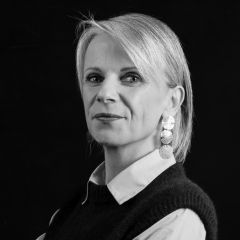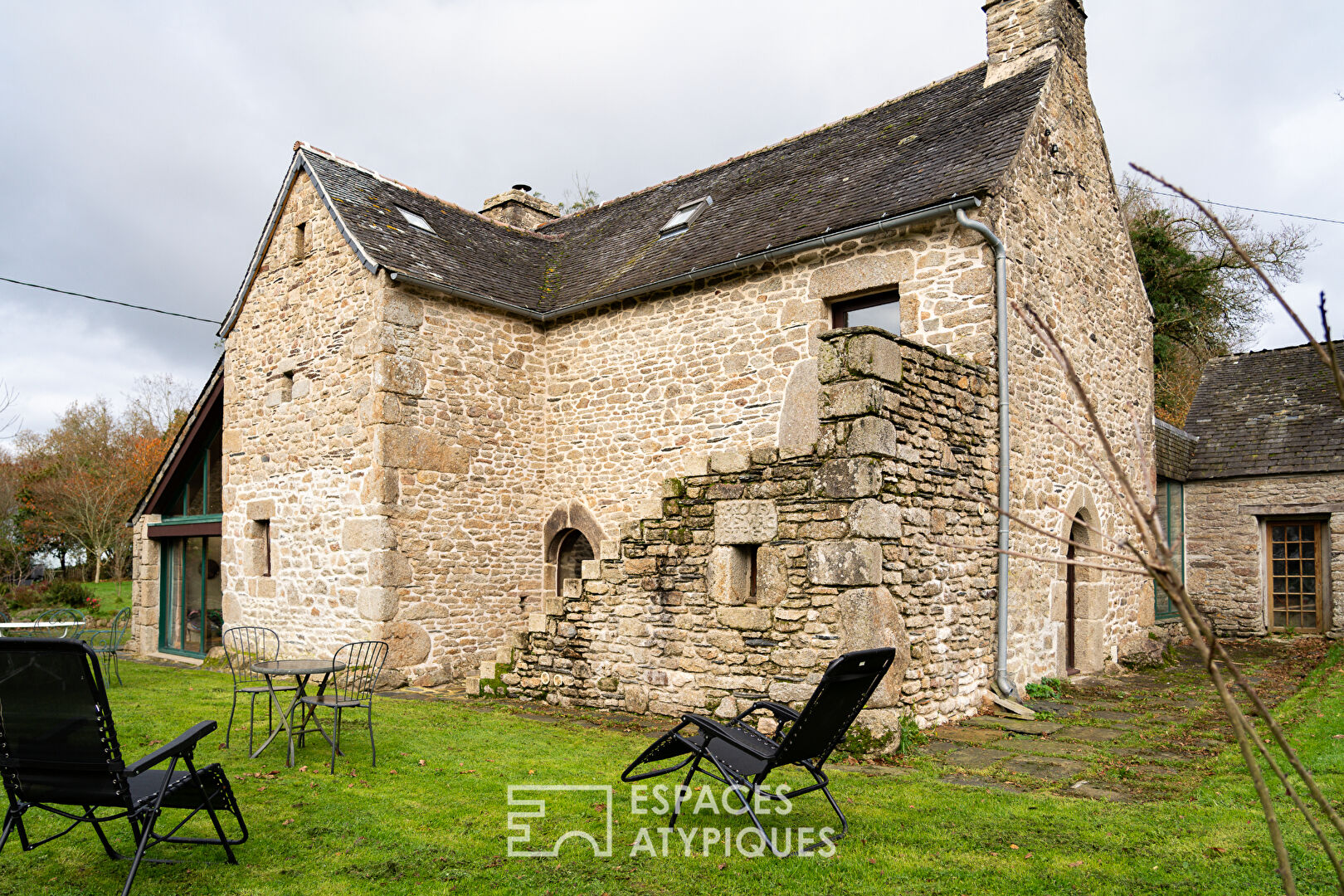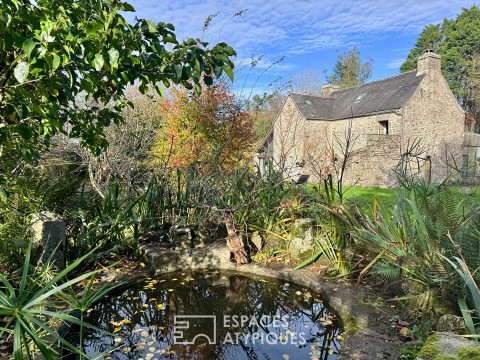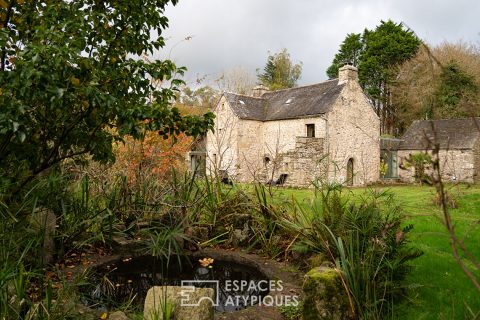
A Refuge of Authenticity: Former Weaver’s House in the Heart of the Monts d’Arrée
Nestled in the heart of an authentic hamlet, this former weaver’s house of 152 sqm elegantly combines heritage and tranquility. Located in a verdant setting in Commana, it offers a rare atmosphere: the calm of a bucolic location and the soul of a building steeped in history. Just a stone’s throw from the wild ridges of the Monts d’Arrée, nature unfolds as far as the eye can see, offering a vibrant and unspoiled horizon. Set on a generous plot of over 3,900 sqm, the property reveals a beautiful garden punctuated by old stone walls. Several spaces naturally emerge: a paved terrace for sunny lunches, more natural areas, and a pond surrounded by lush vegetation. The grounds also include a small orchard and numerous trees–vines, peach, walnut, maple, and magnolia–as well as a magnificent wisteria that marks the changing seasons. The remarkably well-preserved period façade showcases its original features: stone, a sculptural exterior staircase, and an inscription carved in granite. Extending from it, a stone outbuilding enhances the charm of the ensemble and hints at excellent potential for conversion. Together, they create a peaceful setting, perfectly in harmony with the surrounding tranquility. The entrance is through an elegant glazed extension, a true link between the history of the place and a confidently contemporary touch. Bathed in light, it establishes a serene atmosphere where exposed stone interacts with a striking wood and metal spiral staircase. At the heart of the house, the spacious living room allows the original character to fully express itself: stone walls, lime plaster, massive beams, and arched openings create a soothing ambiance. The space is organized around a welcoming lounge facing the large period fireplace equipped with a wood-burning stove, and a bright dining area featuring a fireplace insert. The separate kitchen is bright and airy while preserving a lime-mortared stone wall. Fully equipped, it invites conviviality around its central island. Accessible from both the kitchen and living room, a winter garden-style extension runs along the facade and opens onto the garden. This space, ideal for a workshop or reading nook, provides access to a laundry room, a shower room, and a 17 sq m room to renovate, allowing for the creation of a ground-floor bedroom. Upstairs, the landing has been transformed into a bright office, perfect for working from home. It leads to a contemporary bathroom with a bathtub and two bedrooms: one comfortable with storage, the other more rustic with its stone walls and independent access via an external staircase. In the attic, the former loft has been transformed into a cozy and bright dormitory under the sloping ceilings, a true haven for children. Set back from the main house, the former stables offer ample storage space. The house also benefits from desirable modern comforts: underfloor heating on the ground floor, compliant sanitation, and fiber optic internet connection. Just 5 km from Lake Drennec, 15 minutes from Sizun, 20 minutes from Landivisiau, and 30 minutes from Morlaix, this property enjoys a privileged location in the heart of a protected natural environment. Contact: Sandrine – 33 6 22 26 84 76
Additional information
- 8 rooms
- 3 bedrooms
- 1 bathroom
- 1 bathroom
- Floor : 3
- Outdoor space : 3942 SQM
- Parking : 4 parking spaces
- Property tax : 817 €
Energy Performance Certificate
- A
- B
- C
- 188kWh/m².year35*kg CO2/m².yearD
- E
- F
- G
- A
- B
- C
- 35kg CO2/m².yearD
- E
- F
- G
Estimated average annual energy costs for standard use, indexed to specific years 2021, 2022, 2023 : between 3050 € and 4180 € Subscription Included
Agency fees
- Fees charged to the purchaser : 14 050 €
Mediator
Médiation Franchise-Consommateurs
29 Boulevard de Courcelles 75008 Paris
Simulez votre financement
Information on the risks to which this property is exposed is available on the Geohazards website : www.georisques.gouv.fr





