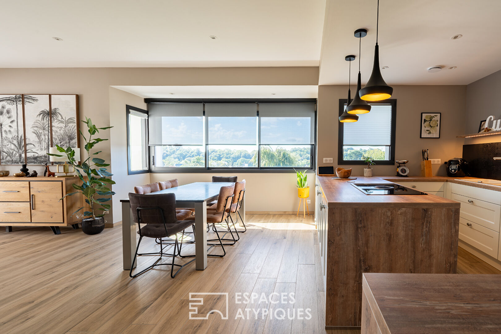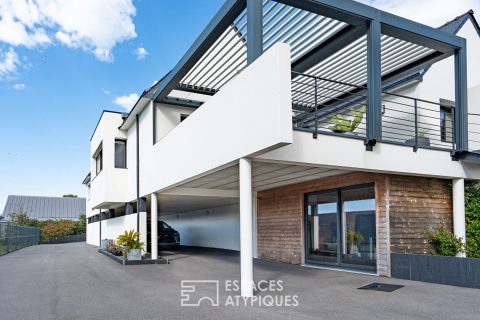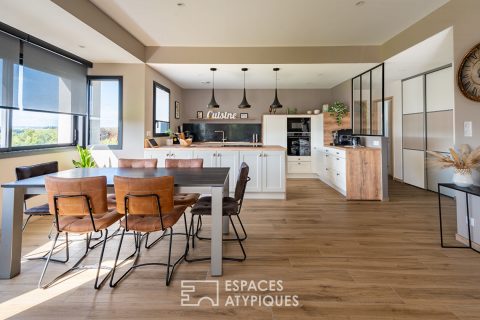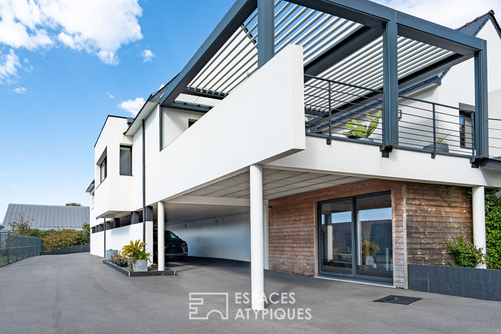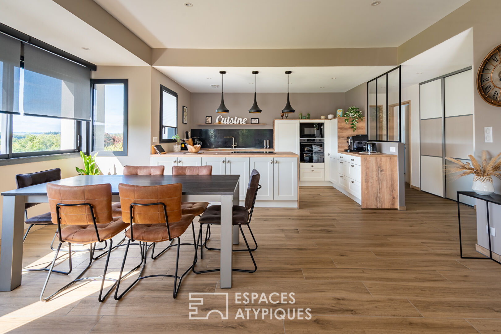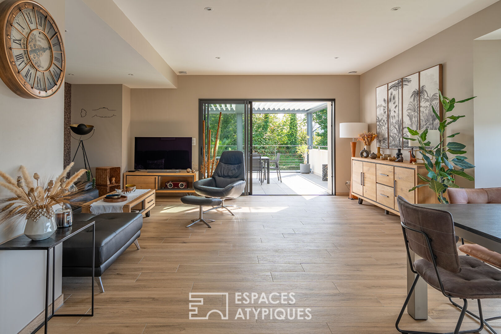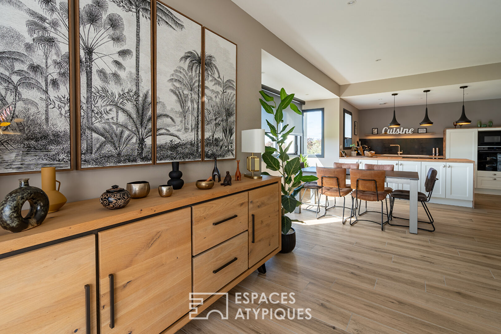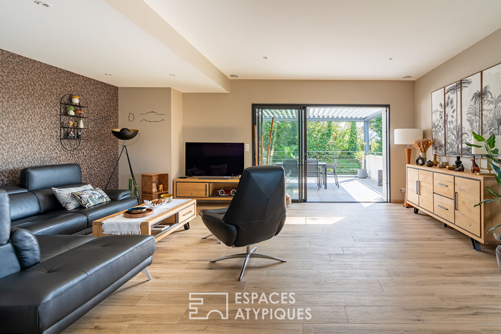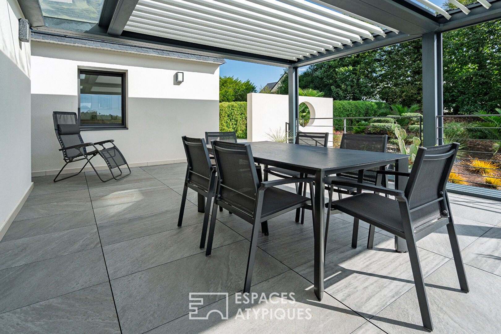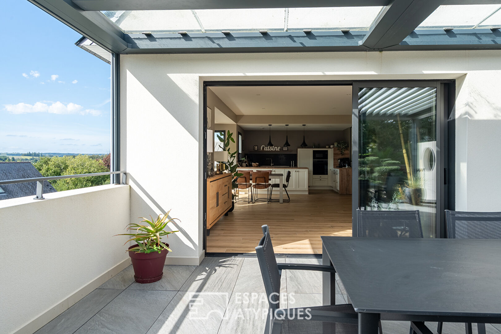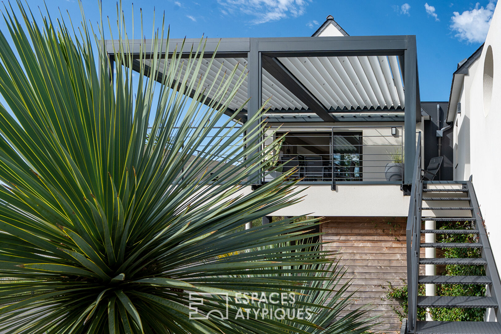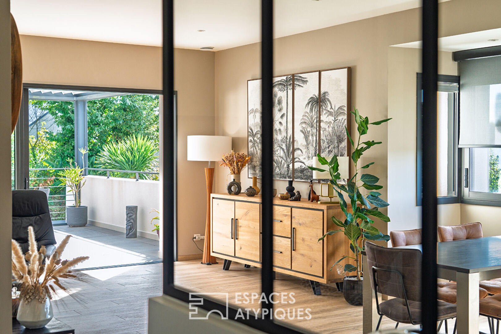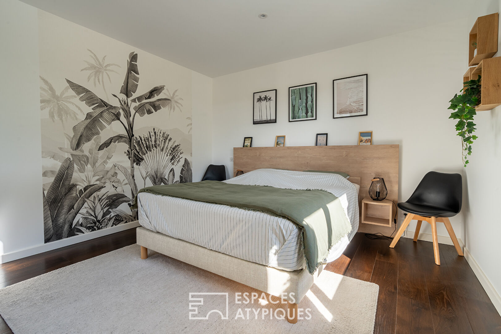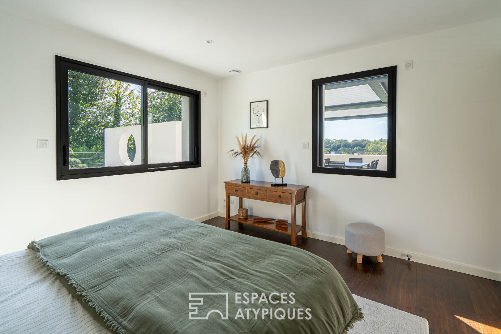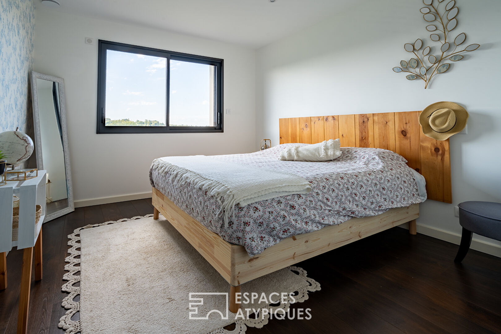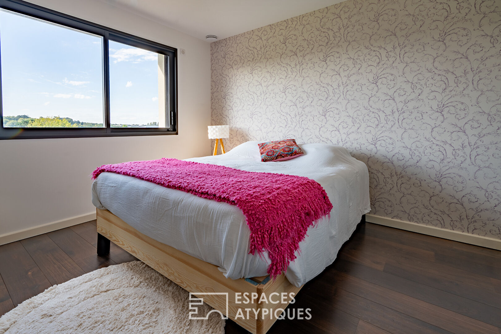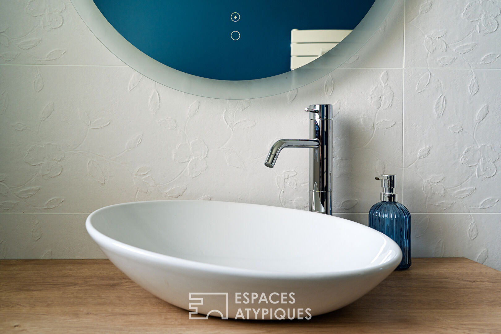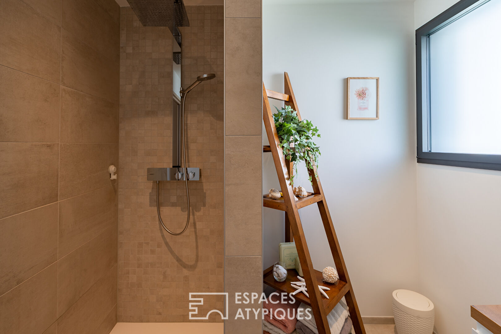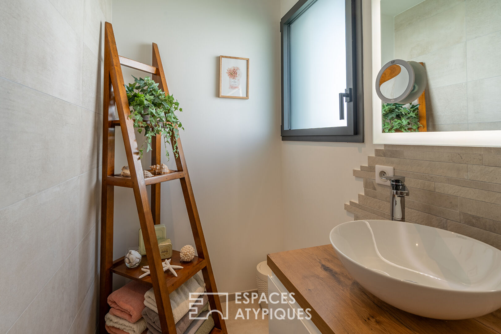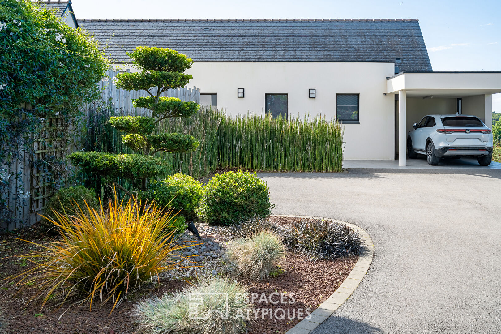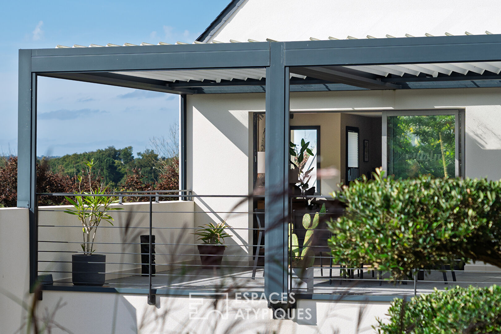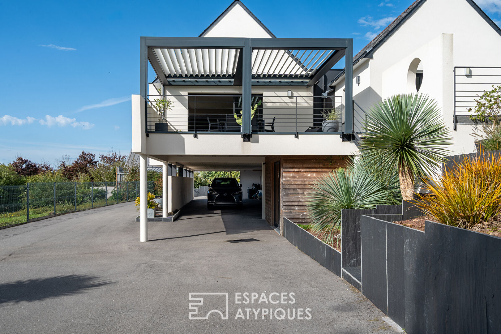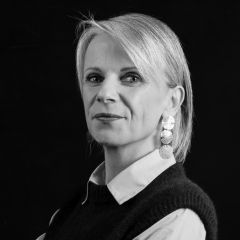
Architect-designed, single-storey house with high-quality finishes
Exclusive to Espaces Atypiques. Nestled in the heart of Sizun, a renowned Green Resort within the Armorique Regional Natural Park, this sublime architect-designed house, built in 2020, offers 165 sqm of living space on a single level. Fully accessible for people with reduced mobility, it combines comfort and elegance. Balancing elegance and functionality, nothing has been left to chance; every detail reflects a refined and enduring lifestyle. Located outside of a housing development, it boasts a contemporary silhouette with Californian influences. Its lines elegantly dominate the space, defined by white facades punctuated by bay windows and a slate roof that emphasizes its proportions, softened by greenery that reveals its purity. From the entrance, ample built-in storage hints at the refined and functional harmony that characterizes the house. It opens onto a vast, open-plan living space of nearly 50 square meters, where the kitchen, dining room, and living room flow seamlessly together. The kitchen, at the heart of the space, exudes a warm and inviting atmosphere: its contemporary lines, combining light and wood accents, create a timeless elegance and encourage shared moments. Natural light floods in thanks to the large bay windows and corner openings. Facing southwest, the room enjoys continuous sunshine. From the dining area, an unobstructed view stretches to the horizon, offering spectacular sunsets. Two terraces naturally extend the living space outdoors. The first, enhanced by a bioclimatic pergola, becomes a true open-air room, ideal in every season. The second, more intimate, lends itself to the installation of a spa or relaxation area, suspended above the garden but accessible at ground level. Together, they perfectly embody the art of indoor-outdoor living. In the right wing, a spacious pantry, a veritable back kitchen of over 20 square meters, ensures optimal organization of daily life. Two bright bedrooms, with fitted wardrobes and beautiful parquet flooring, benefit from enhanced soundproofing for maximum comfort. A contemporary bathroom, equipped with a walk-in shower, completes this well-appointed sleeping area. In the left wing, the house features an independent master suite, designed to combine privacy and comfort. It includes an office, ideal for working from home or quiet moments, a large, fully fitted dressing room, and a contemporary bathroom with a walk-in shower. Bathed in light thanks to its double windows, the bedroom offers a true haven, separate from the rest of the house. Comfort is paramount: underfloor heating via a heat pump with independent control in each room, a double-flow ventilation system, and triple-glazed windows ensure both energy efficiency and peace of mind. Outside, the property boasts generous and seamlessly integrated features. Two separate entrances provide discreet flexibility, leading to a 90 sq m enclosed garage for cars, motorcycles, or workshops, as well as a covered area that can accommodate up to six vehicles. A carport and an enclosed lean-to complete the ensemble. All of this is set within a meticulously landscaped garden, where structured vegetation and carefully selected plant species elegantly accentuate the contemporary architecture of the house. A unique and distinctive property, this architect-designed home stands out for its sophisticated design and carefully chosen features. Every volume, every opening reflects a commitment to quality and a quest for harmony. An exceptional place where contemporary architecture meets a bright and refined lifestyle. Within fifteen minutes, Landerneau and Landivisiau offer convenient daily commutes thanks to their train stations, markets, and extensive shops. The beaches of Morlaix Bay or Brest harbor are less than thirty minutes away, while Brest and its airport are approximately 35 minutes away, opening up access to other destinations. ENERGY RATING: A / CLIMATE RATING: A. Estimated average annual energy costs for standard use, based on 2021 energy prices: between EUR700 and EUR1,000. For further information, please contact Sandrine Gaveston.
Additional information
- 5 rooms
- 3 bedrooms
- 2 shower rooms
- Outdoor space : 1696 SQM
- Parking : 8 parking spaces
- Property tax : 1 198 €
Energy Performance Certificate
- 50kWh/m².year1*kg CO2/m².yearA
- B
- C
- D
- E
- F
- G
- 1kg CO2/m².yearA
- B
- C
- D
- E
- F
- G
Estimated average annual energy costs for standard use, indexed to specific years 2021, 2022, 2023 : between 700 € and 1000 € Subscription Included
Agency fees
-
The fees include VAT and are payable by the vendor
Mediator
Médiation Franchise-Consommateurs
29 Boulevard de Courcelles 75008 Paris
Information on the risks to which this property is exposed is available on the Geohazards website : www.georisques.gouv.fr
