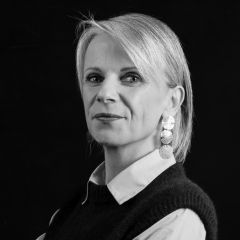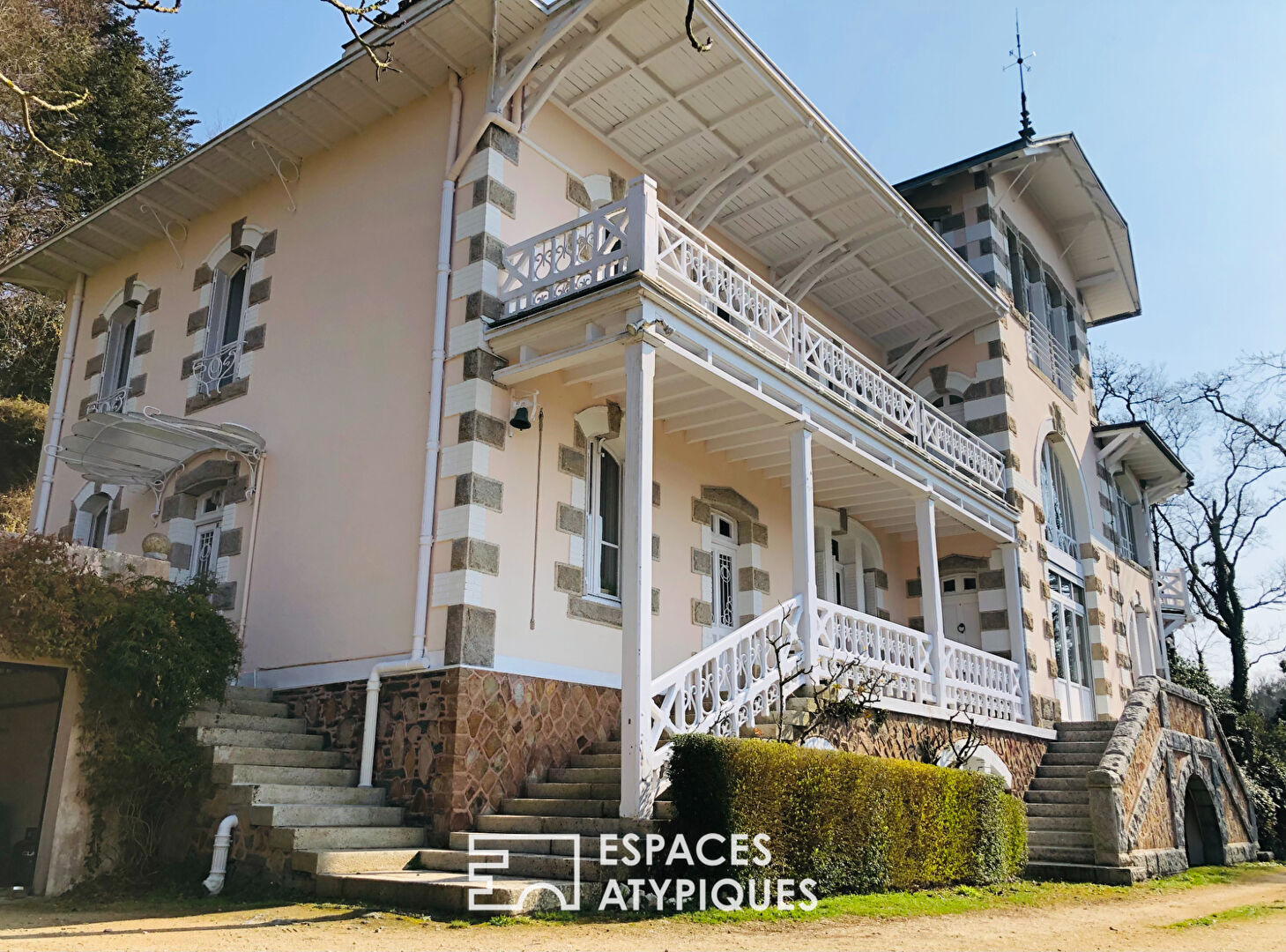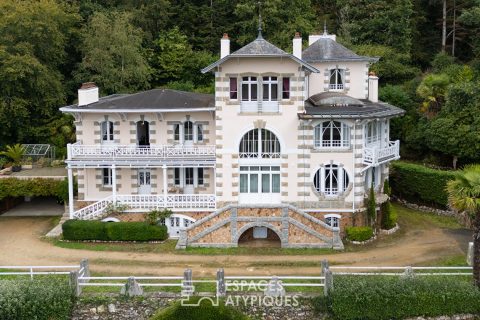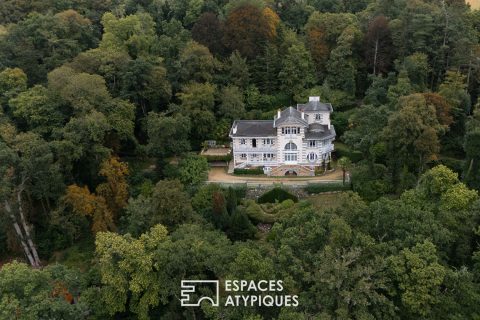
Art Nouveau residence in the Bay of Morlaix
A rare residence, which must be explored and experienced to grasp all its beauty and unique soul. Nestled in the Bay of Morlaix, on the heights of the river, this unique residence embodies the creative effervescence of the early 20th century. Built in 1910 by the architect Charles Croissant, it deploys the flamboyant codes of Art Nouveau, the artistic movement that brought nature and curves into architecture. Its harmonious silhouette, punctuated by light stones, horseshoe-arched bays, and delicate ironwork, tells the story of an era where decorative refinement combined with technical innovation. A rare example of this style in Finistère, it was also the home of the couturier Nina Ricci for thirty years, giving this exceptional place a timeless prestige. Overlooking the river, the property is set in the heart of a park of more than two hectares, a true natural setting. Rhythmic facades, covered galleries, and monumental staircases are revealed like the sculptural features of a belvedere. The terraced gardens, punctuated by paths and groves, create a setting that changes with the seasons. Here, architecture and landscape are in constant dialogue, enhanced by the shifting light of the Bay of Morlaix. Entirely renovated according to the rules of the art, the residence today combines heritage authenticity and modern comfort. The hall, magnified by its high French ceilings, illustrates this subtle alliance between architectural rigor and the softness of a respectful restoration. The main entrance is reached by a stone staircase that runs along the terrace. From the moment you cross the threshold, the tone is set: generous volumes, abundant light, and decorative details typical of Art Nouveau. The vestibule introduces a refined universe where each element seems designed as a work of art. To the right of the vestibule, the bar-smoking room retains the cozy atmosphere of receptions of yesteryear, conducive to exchanges and special moments. Behind its walls clad in deep tones, the space combines elegance and intimacy. Its copper counter, woodwork, coffered ceiling, and play of light create a warm, refined and friendly atmosphere. A truly confidential setting, it embodies the art of hosting in a unique atmosphere. Continuing on, a majestic room unfolds, the true heart of the house. Its ceiling height of over 6.30 meters is immediately impressive and gives the space an almost theatrical dimension. The tall arched windows sculpt the light, flooding the space with a soft, changing brightness, while the finely crafted door frames emphasize its verticality. The staircase banister with sculptural arabesques, a masterpiece of decorative art, seems to animate the room with a fluid and aerial movement. This exceptional room opens onto the backyard, naturally extending the interior volumes to the outdoors. A more intimate living room, doubled as a library, then extends the discovery. The large Art Nouveau windows, with their organic shapes, create veritable tableaux of greenery and diffuse a generous light. The patinated parquet flooring and dark woodwork reinforce the elegance of the place. Its centerpiece is the monumental ceramic fireplace, nicknamed Scarabées, a masterpiece by Gentil and Bourdet and presented at the Salon des Artistes français in 1904. A true decorative manifesto, it alone embodies the prestige of the era and the singularity of the residence. On this level, the kitchen and its scullery combine functionality and conviviality. They benefit from direct access to the terrace, thus extending the moments of life to the outdoors. A separate linen room completes the ensemble, adding a touch of practicality without altering the harmony of the volumes. The upper floors feature five bedrooms, all designed as suites with their own private shower room or bathroom. Four of them are distinguished by their refinement and comfort: some have a bathtub, others a contemporary shower, all offering generous volumes and an elegant atmosphere, sometimes extended by a covered gallery or a terrace facing the park. A fifth family suite is presented as a true private apartment. It combines two double bedrooms and a bathroom, and benefits from independent access via the great room with sculptural arabesques. A friendly and generous space, ideal for welcoming children or friends while preserving everyone’s privacy. Lighted by the large bay windows, some suites open to the outside, inviting you to enjoy the park and the changing brightness of the bay. In each space, the Art Nouveau frames draw elegant lines and the fireplaces recall the original elegance. On the garden level, the basement accommodates spaces of character: boiler room, workshop and wine cellar come
Additional information
- 13 rooms
- 7 bedrooms
- 5 bathrooms
- 3 shower rooms
- Floor : 2
- Outdoor space : 21003 SQM
- Parking : 5 parking spaces
- Property tax : 3 431 €
Energy Performance Certificate
- A <= 50
- B 51-90
- C 91-150
- D 151-230
- E 231-330
- F 331-450
- G > 450
- A <= 5
- B 6-10
- C 11-20
- D 21-35
- E 36-55
- F 56-80
- G > 80
Agency fees
- Fees charged to the purchaser : -2 €
Mediator
Médiation Franchise-Consommateurs
29 Boulevard de Courcelles 75008 Paris
Simulez votre financement
Information on the risks to which this property is exposed is available on the Geohazards website : www.georisques.gouv.fr






