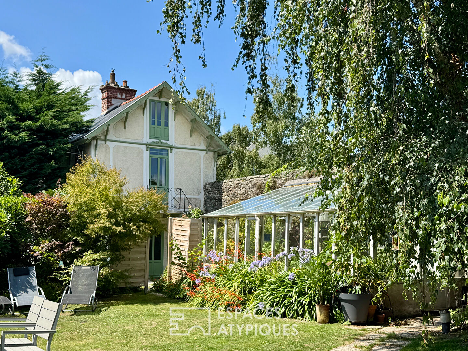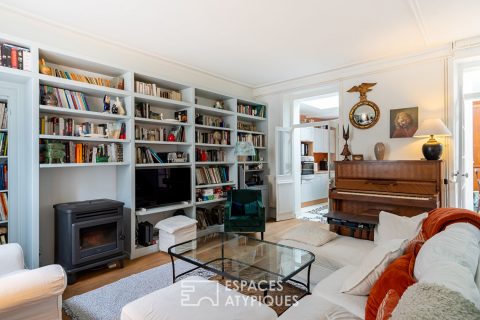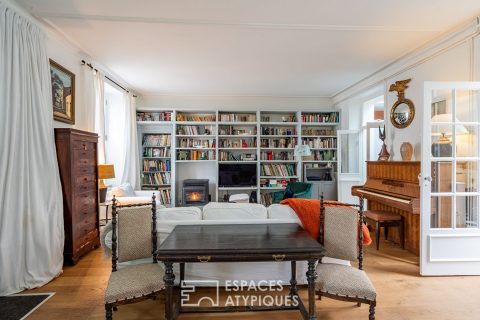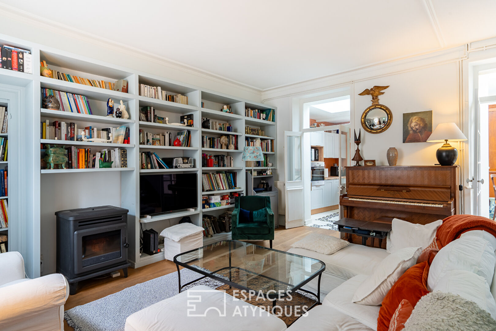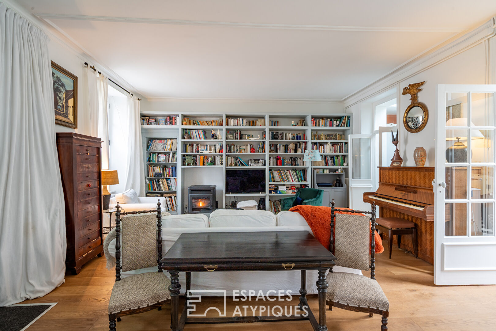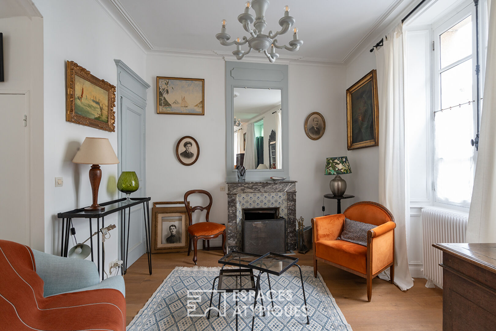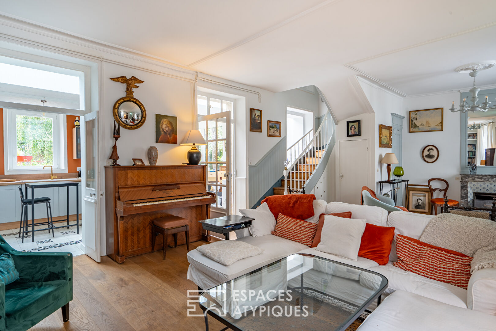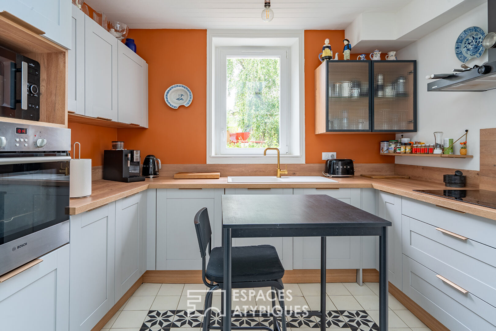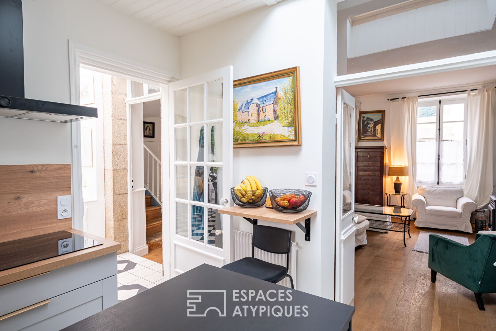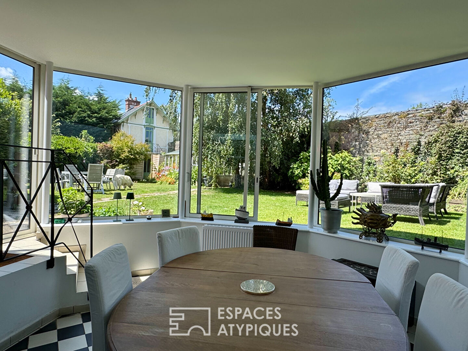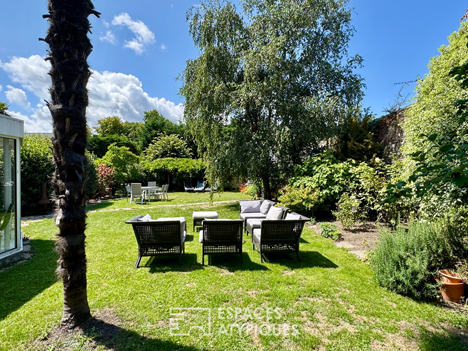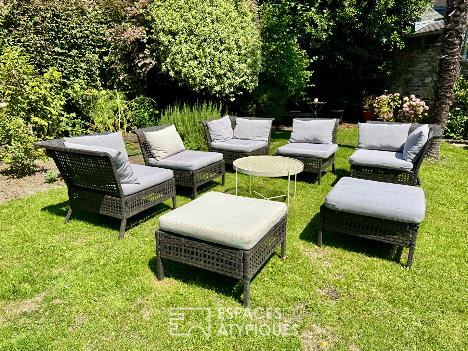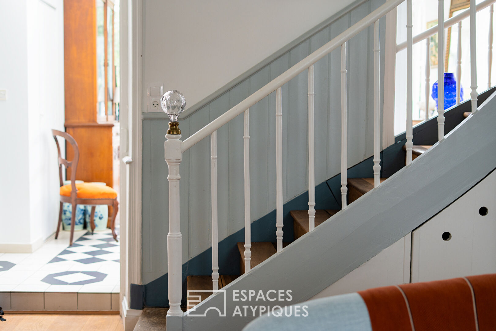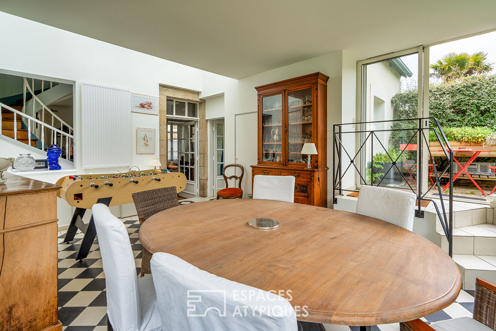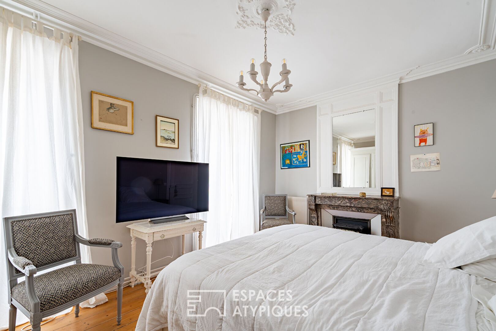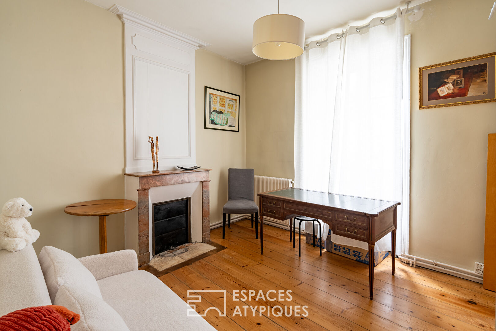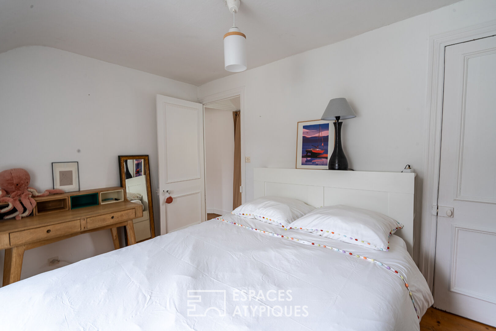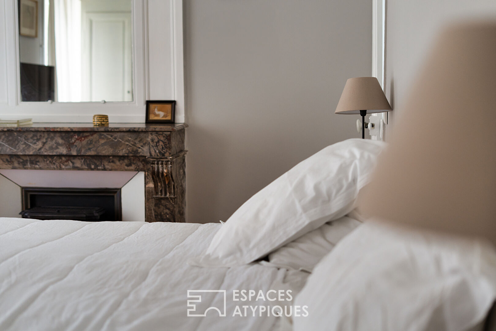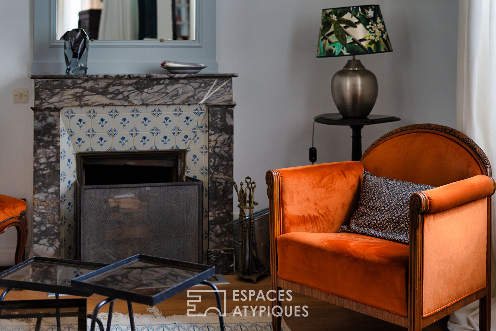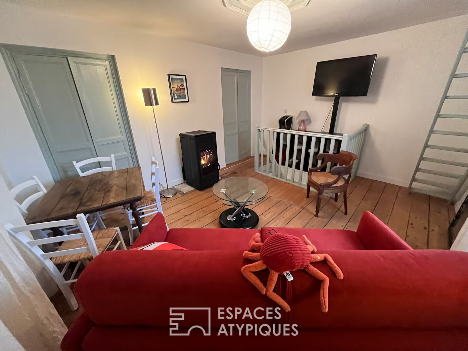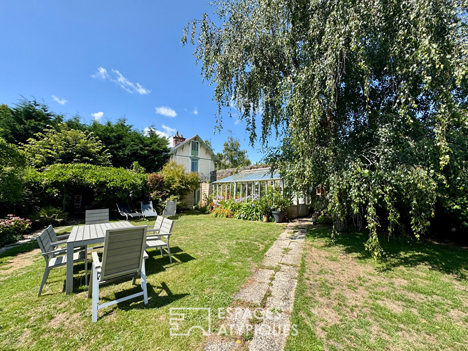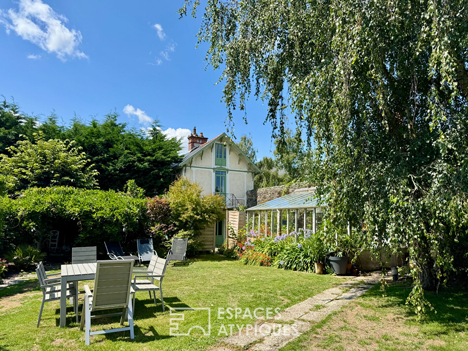
Bourgeois residence and its little house with a secret garden
Behind its elegant façade with sculpted frames hides a townhouse with the feel of a family home, carefully renovated to offer a relaxed lifestyle. This bourgeois residence combines period charm with modern renovations. Located just steps from the town center, accessible on foot, it is complemented by a characterful cottage and a wooded garden, enclosed and protected from view. Here, the city fades into the background to give way to calm and serenity. The charm is felt from the moment you enter. The living room, bathed in light, unfolds its reassuring volumes. Oak parquet flooring, a marble fireplace, moldings, and high ceilings create a refined setting, enlivened by a discreet pellet stove. Both a reception area and a daily cocoon, the room exudes a warm atmosphere where the piano naturally finds its place. Extending off it, the separate kitchen offers a contemporary feel blended with character. Organized around a central table, it combines functionality and aesthetics, conducive to a simple and lively life. As a glass extension, the dining room flourishes in a luminous setting. The black and white tiles contrast with the antique furniture, while the arched windows open onto the garden. This privileged connection with the outdoors makes this room a place where the seasons are appreciated to the rhythm of meals and shared moments. From the dining room, the garden offers itself as a natural extension. Enclosed by walls, it reveals a haven of peace landscaped with colorful flowerbeds, varied species, and plant circulation. Every corner invites contemplation. An old greenhouse attracts the eye: posed like an echo of the past, it combines romanticism and creative potential. At the end of the garden, a small house is revealed. Light facades, half-timbering, almond green joinery, and a romantic balcony create a soft silhouette. Recently renovated, it combines historical character with modern comfort. The garden level features a kitchenette with a dining area extending onto a terrace. On the first floor, a living room with a stove offers a cozy space. Under the eaves, an attic bedroom completes the ensemble. Functional, this outbuilding can accommodate family or friends, host a business, or generate seasonal rental income. In the main house, the beautiful original staircase leads upstairs. The first level offers two bright bedrooms. The master suite benefits from antique parquet floors, a marble fireplace, and an en-suite bathroom with a bathtub and shower. The second, more understated bedroom can be used for any purpose: a child’s bedroom, office, or guest room. The top floor houses two bedrooms under white paneling, bathed in light and reminiscent of family homes. A separate bathroom with a shower completes this level, ideal for children or friends. A closed garage completes the ensemble, offering a level of comfort rare in the city center. Just a few minutes’ walk from the centre of Morlaix, the property benefits from a pleasant urban environment, close to schools, shops, a market and a TGV station, while enjoying an enclosed garden, a true green cocoon in the heart of the town. Contact: Sandrine at 06.22.26.84.76
Additional information
- 8 rooms
- 5 bedrooms
- 1 bathroom
- 3 shower rooms
- Floor : 3
- Outdoor space : 610 SQM
- Parking : 2 parking spaces
- Property tax : 1 595 €
Energy Performance Certificate
- A
- B
- C
- 246kWh/m².year42*kg CO2/m².yearD
- E
- F
- G
- A
- B
- C
- 42kg CO2/m².yearD
- E
- F
- G
Estimated average annual energy costs for standard use, indexed to specific years 2021, 2022, 2023 : between 3090 € and 4230 € Subscription Included
Agency fees
-
The fees include VAT and are payable by the vendor
Mediator
Médiation Franchise-Consommateurs
29 Boulevard de Courcelles 75008 Paris
Information on the risks to which this property is exposed is available on the Geohazards website : www.georisques.gouv.fr
