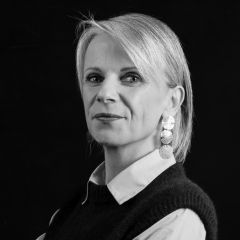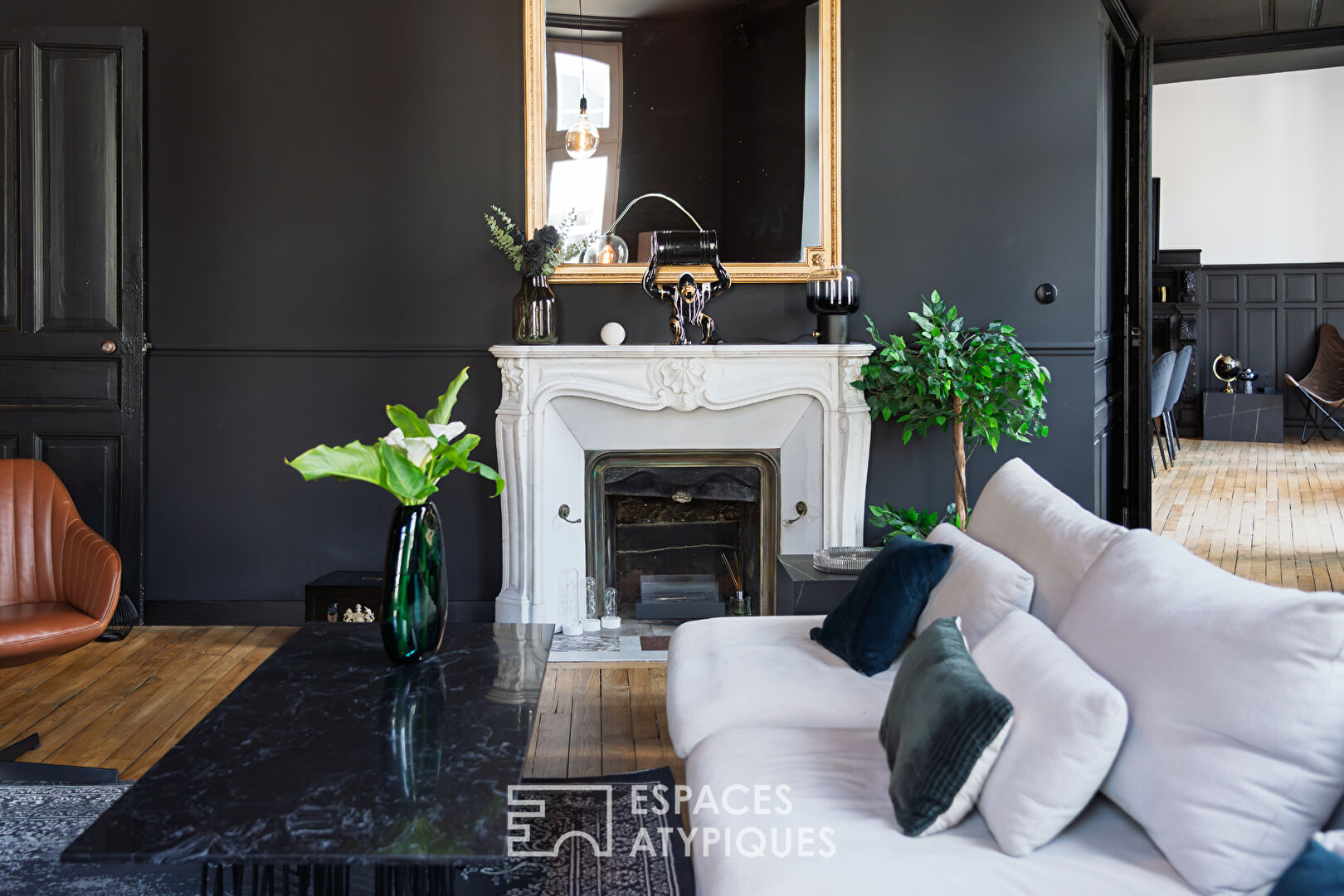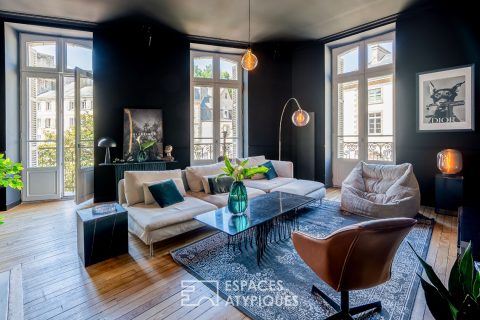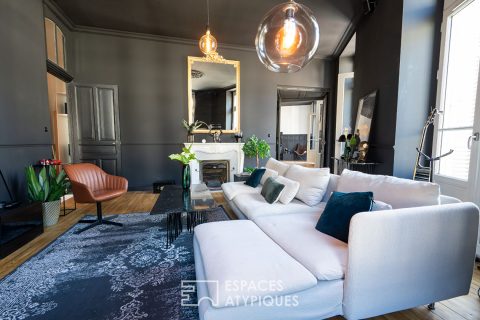
Haussmannian reinvented an exceptional renovation in the city center
Nestled in the heart of Morlaix’s historic center, this rare address combines heritage and the art of living. This corner apartment nestled on the first floor of a building built between the late 16th and early 17th centuries, it benefits from a privileged location: everything is within walking distance, from shops to cafés, from the market to the TGV station, accessible in just a few minutes. An ideal location to savor the city on a daily basis, in its most lively authenticity. Entirely renovated according to the rules of the art with quality materials, the apartment combines the character of a 17th-century building with today’s high-end comfort. No work is required: everything has been carefully designed to offer a turnkey living environment. Among the remarkable elements, a vestige from the Henri IV period (1590-1610) remains, a precious witness to the history of the place. Added to this is a unique heritage anecdote: it was here that the first gas lamp in the town of Morlaix was installed around 1858, when public lighting was introduced. The apartment has a Carrez law surface area of 140 sqm, offering generous volumes and a fluid distribution of spaces. From the entrance of the building, the charm operates. The interior courtyard, bathed in light thanks to its glass roof, reveals a majestic wooden staircase, highlighted by a period ironwork banister and punctuated with refined details. This careful decor testifies to the heritage character of the place and announces the singularity of the apartment upstairs. Past the majestic staircase, the entrance to the apartment affirms the character of the place. It features a black and white checkerboard floor, woodwork, and, above all, a monumental entrance door, enhanced with glass panels and delicately crafted ironwork. This decor, both theatrical and refined, immediately establishes the apartment’s high-end identity. This elegant composition perfectly introduces the unique atmosphere of the place, where heritage and authenticity blend with redesigned comfort. From the entrance, an elegant corridor leads to the apartment’s various rooms. The antique parquet flooring emphasizes the perspective, while the woodwork and painted frames provide a refined contrast. This circulation space highlights the beautiful high ceilings and announces the generous volumes of the living areas. With its 29 sqm Carrez law, the living room reveals all the majesty of the old volumes. The 3.35 m ceiling height, punctuated by an ornamental rosette, amplifies the feeling of space and magnifies the natural light. The antique parquet flooring with its patinated strips complements the refined woodwork adorning the walls and frames, while large windows open onto the historic center of Morlaix. A simple and elegant white marble fireplace completes the atmosphere of this living room, bringing a touch of timeless refinement. A continuous passageway runs along the facade and connects the living room to the kitchen, providing continuity between the spaces and an urban escape onto the lively square. A true balcony overlooking the city, it extends the living room experience and invites you to savor the rhythm of the seasons. Dressed in deep and elegant hues, this living room combines refinement and conviviality, creating an atmosphere that is both cozy and theatrical. A luxurious setting, designed for entertaining as well as for savoring everyday life, where timeless elegance combines with uncompromising comfort. The kitchen affirms the perfect marriage between heritage and modernity. Completely redesigned, it features clean, contemporary lines: integrated furniture, graphic worktop, and deep hues enhanced by sculptural lighting. Perfectly equipped, it also features a built-in wine cellar, designed to enhance convivial moments. At its heart sits a monumental element: a richly sculpted and perfectly preserved Henri IV period fireplace (1590-1610). A rare witness to the past, it gives the room a spectacular dimension, both theatrical and warm. Its dialogue with the contemporary aesthetic of the fittings creates a striking contrast, giving this kitchen a unique character, a true signature of the apartment. The room also benefits from its exterior extension via the passageway, which connects the living room and kitchen and offers a balcony overlooking the lively square of the historic center. A space where one can imagine both convivial meals and moments shared over a drink, in an atmosphere that combines elegance and the art of living. Adjoining the kitchen, a 5 sqm laundry room completes the ensemble. Designed for everyday practicality, it allows you to organize laundry and storage while preserving the elegance of the main spaces. A first bedroom, with its 14.25 sqm Carrez, stands out for its generous volumes and refined atmosphere with its adjoining dressing room. Bathed in light thanks to high openings overlooking
Additional information
- 4 rooms
- 2 bedrooms
- 1 bathroom
- Floor : 1
- 3 floors in the building
- 12 co-ownership lots
- Annual co-ownership fees : 509 €
- Property tax : 1 591 €
- Proceeding : Non
Energy Performance Certificate
- A
- 89kWh/m².year2*kg CO2/m².yearB
- C
- D
- E
- F
- G
- 2kg CO2/m².yearA
- B
- C
- D
- E
- F
- G
Estimated average annual energy costs for standard use, indexed to specific years 2021, 2022, 2023 : between 990 € and 1380 € Subscription Included
Agency fees
-
The fees include VAT and are payable by the vendor
Mediator
Médiation Franchise-Consommateurs
29 Boulevard de Courcelles 75008 Paris
Simulez votre financement
Information on the risks to which this property is exposed is available on the Geohazards website : www.georisques.gouv.fr





