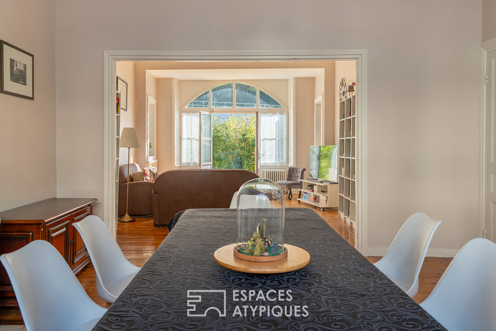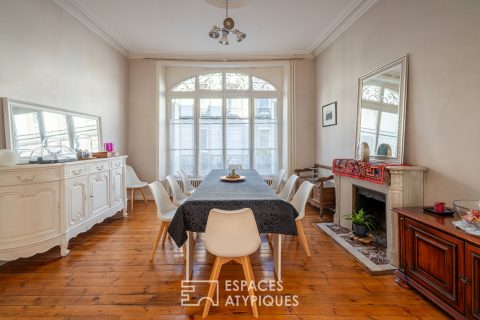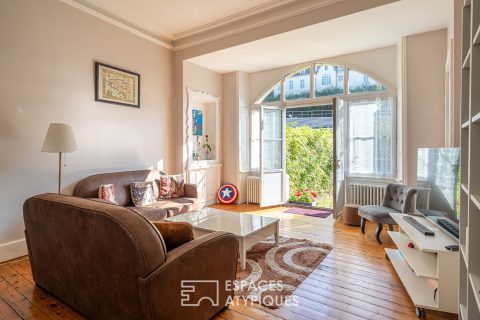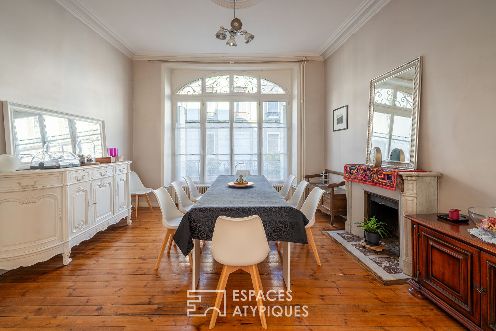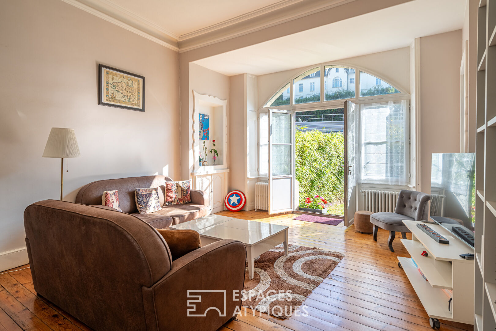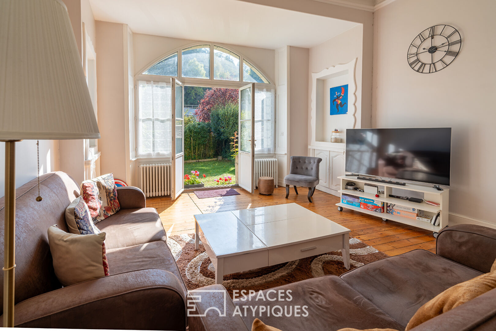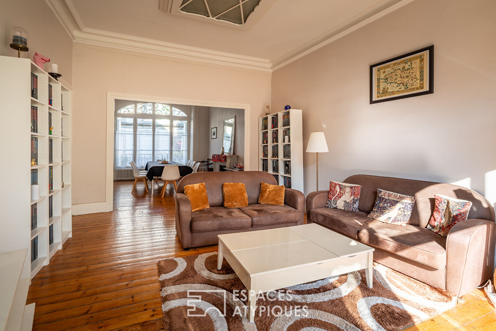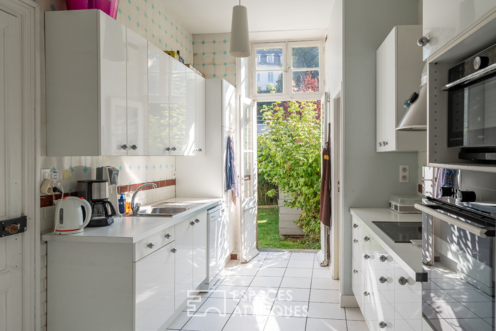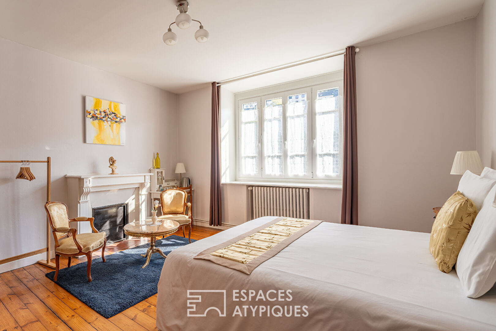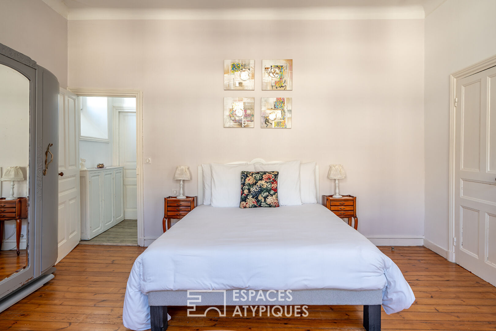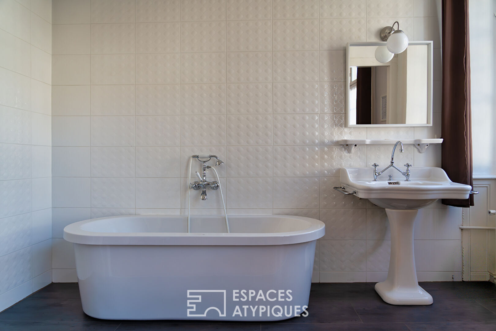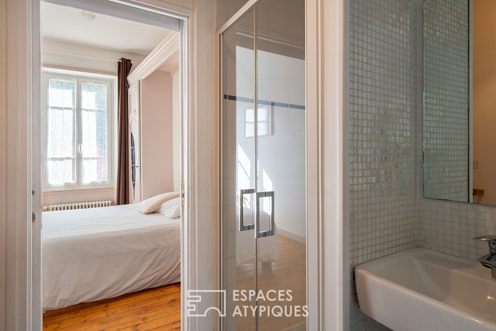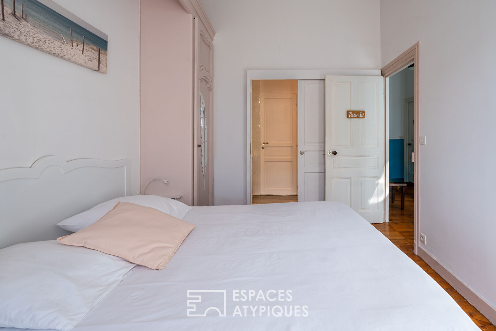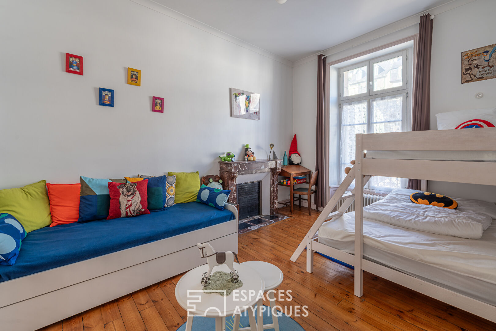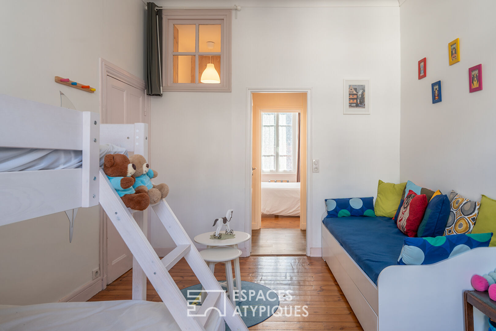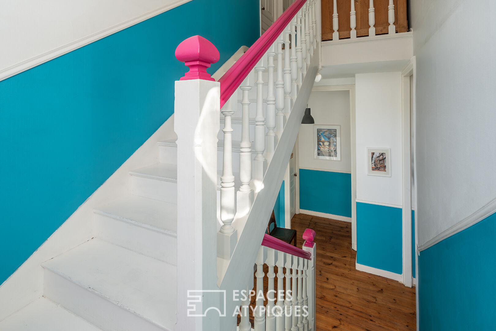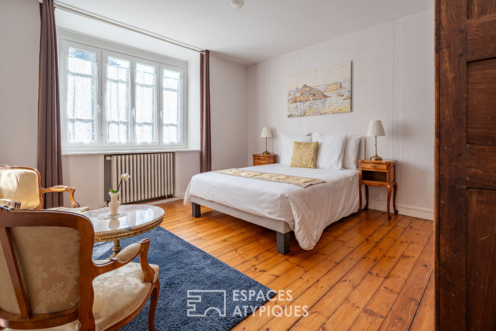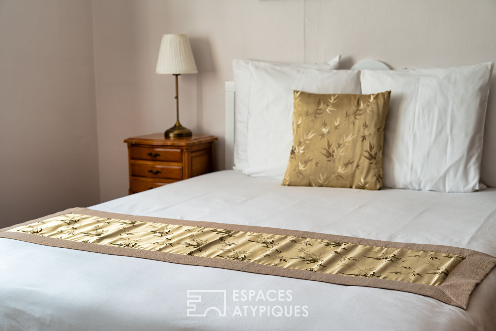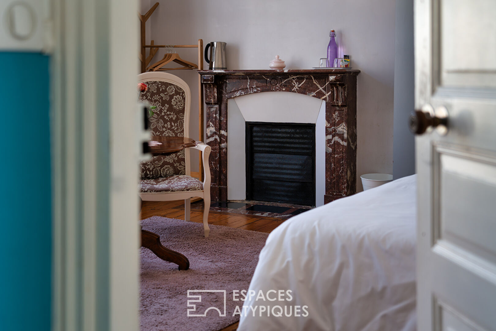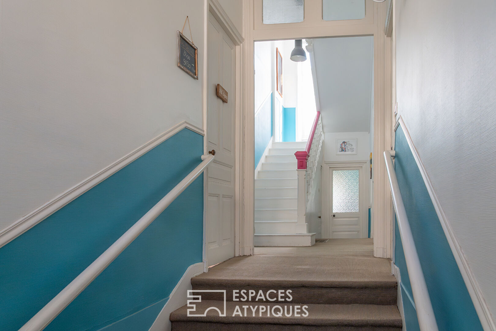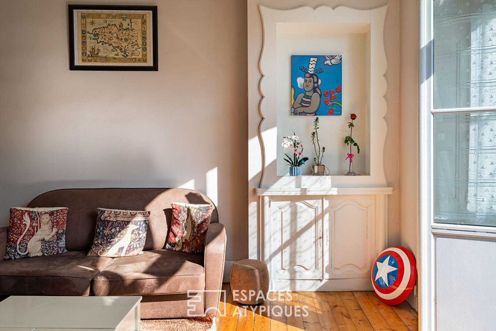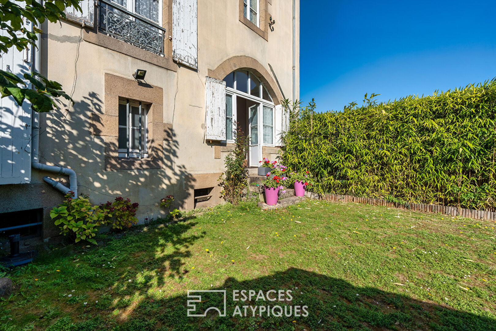
Townhouse in the heart of the city with garden
In the heart of Morlaix, this elegant townhouse blends old-world charm with modern city life. Behind its typical historic center façade, it offers 245 square meters of light-filled living space, extending onto a southwest-facing enclosed garden. Its stone silhouette, punctuated by granite window and door frames and tall, symmetrical openings, showcases a distinctly Morlaix architectural style, a blend of Breton classicism and bourgeois influences. At the rear, a large arched bay window opens the house onto the garden, providing both light and continuity between indoors and outdoors–a perfect balance between architectural presence and the tranquility of city living. From the moment you enter, the bourgeois character is evident: high ceilings, antique parquet floors, moldings, and fireplaces define the spaces. The 55-square-meter living room, which flows into the dining room, offers a welcoming and tranquil atmosphere. Light, captured by the large, south-facing windows with their elegant arches, flows seamlessly from one space to the next. The generous proportions and fluid circulation enhance this impression of an interior open to the garden. The elegant dining room, with its marble fireplace, invites shared moments around a large table, in a setting where the charm of the old blends with the soft light. The separate, fitted and equipped kitchen flows naturally from the reception rooms. Bathed in light, it offers a functional and welcoming space, open to the garden. An adjoining room provides space for everyday meals or can be used as a bright office nook. With its direct connection to the outdoors, the kitchen encourages indoor-outdoor living as soon as the weather warms up. The original wooden staircase, punctuated with colorful accents, leads to the light-filled upper floors. On each level, the landings offer a bright and welcoming atmosphere, where the charm of the old interacts with contemporary tones. The fluid layout allows everyone to move easily between the sleeping areas, spread over several levels, creating a welcoming and family-friendly atmosphere. The floors offer seven bedrooms, all bathed in light, featuring original parquet flooring and generous proportions. Some have their own bathrooms, while others are ideal for family life or accommodating visiting friends. Among them, an elegant suite with a freestanding bathtub opens beneath tall, lace-trimmed windows, creating a peaceful and hushed ambiance. The other bedrooms, in soft or bolder tones, each offer a unique character: a cozy atmosphere, bourgeois charm, or a contemporary touch, depending on the floor. The whole exudes an impression of light and harmony, where every detail contributes to the warm spirit of the house. Facing southwest, the enclosed garden provides an unexpected green oasis in the heart of the city. Bordered by greenery and dotted with flowerbeds, it offers a tranquil spot for summer meals or moments of relaxation. A cellar and an attic complete the house, while a stone outbuilding extends its charm outdoors, ideal for a workshop, tools, or garden treasures. Located in the heart of Morlaix, this house combines elegance and everyday practicality. Ready to write a new family chapter, it offers a bright and vibrant living environment, just steps from all amenities.
Additional information
- 9 rooms
- 7 bedrooms
- 2 bathrooms
- 4 shower rooms
- Floor : 3
- Outdoor space : 278 SQM
- Property tax : 2 806 €
Energy Performance Certificate
- A
- B
- C
- 228kWh/m².year48*kg CO2/m².yearD
- E
- F
- G
- A
- B
- C
- 48kg CO2/m².yearD
- E
- F
- G
Estimated average annual energy costs for standard use, indexed to specific years 2021, 2022, 2023 : between 3400 € and 4660 € Subscription Included
Agency fees
-
The fees include VAT and are payable by the vendor
Mediator
Médiation Franchise-Consommateurs
29 Boulevard de Courcelles 75008 Paris
Information on the risks to which this property is exposed is available on the Geohazards website : www.georisques.gouv.fr
