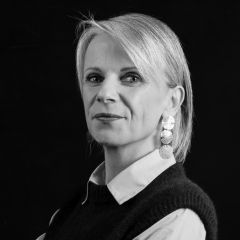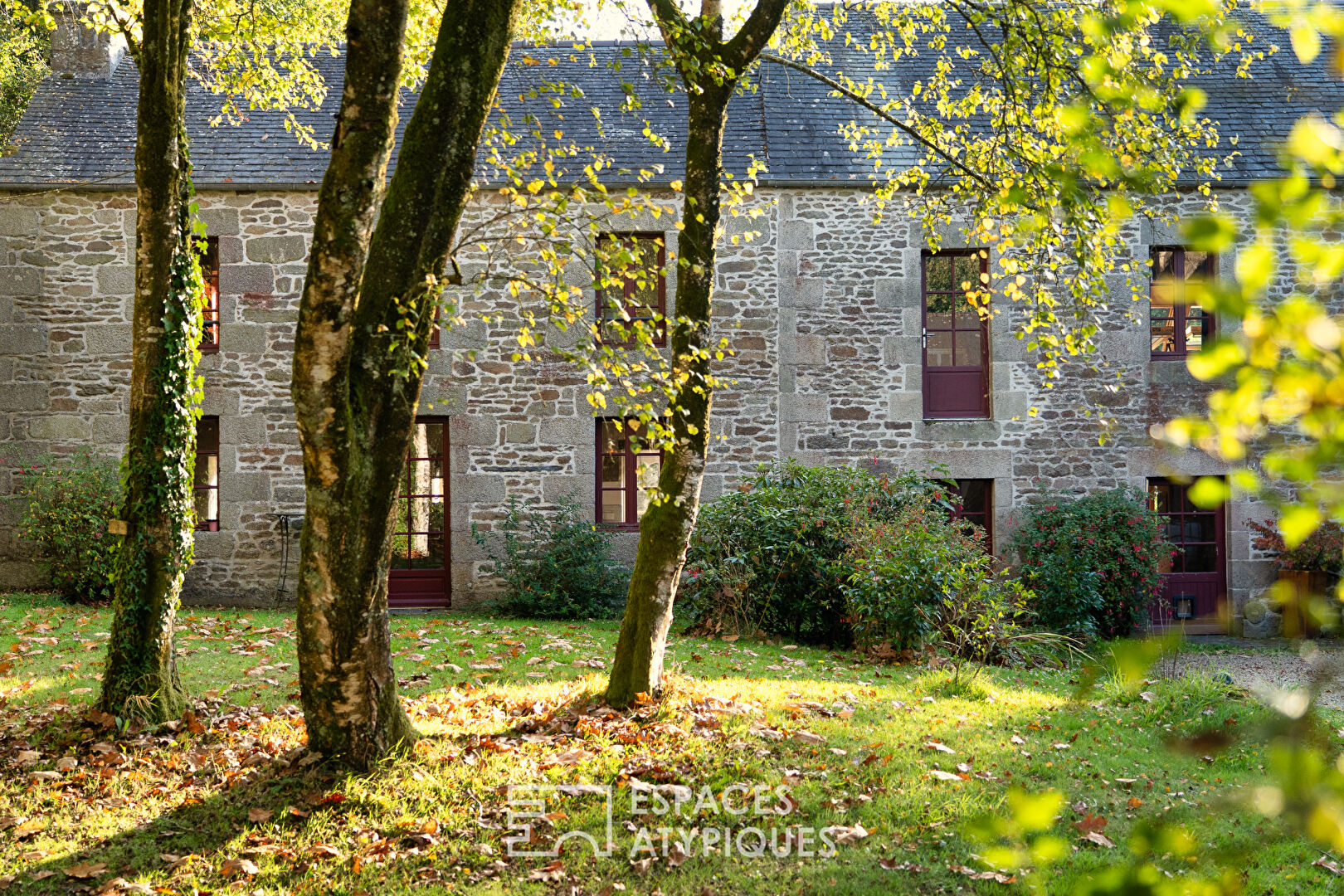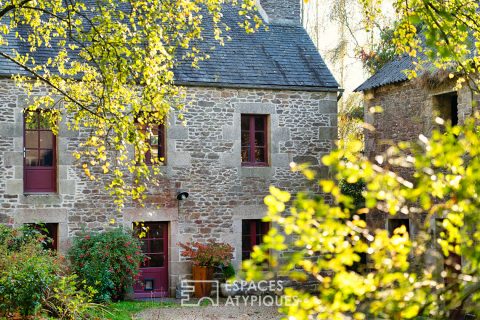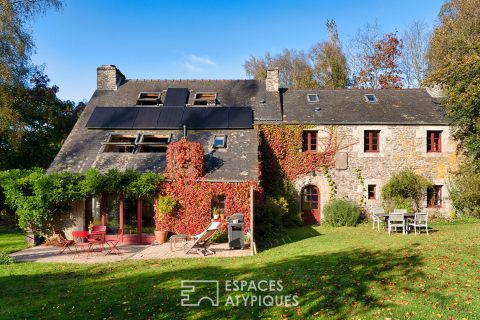
Character complex with ponds
At the edge of a path that gently disappears under the trees, where the landscape opens onto unspoiled nature, a characterful property is revealed, nestled in the heart of 3.7 hectares crossed by water. Here, a stream winds between meadow, orchard and undergrowth before joining two ponds, like a natural breath that punctuates the life of the place. Built in 1864 and composed of two stone houses linked together, this plural address offers several ways of living: a family home with the feel of a refuge, a main residence complemented by an independent gîte or a life project combining hospitality, creation and sharing. The recently redesigned kitchens and two wood-burning stoves instill a warm atmosphere, while the exposed framework, the through volumes and the patinated stone tell, in filigree, the intact soul of the building. In the first house, the living room, warmed by a wood-burning stove, becomes the heart of the place. Stone, beams, and lime plaster envelop the room in a mineral softness. As an extension, the renovated kitchen opens onto the dining room in a spirit of fluid conviviality. The dining room naturally extends towards the terrace, like a threshold between interior and landscape. Direct access leads to the south-facing terrace, inviting you to extend your outdoor life to the rhythm of the seasons. Upstairs, a vast, bright landing accommodates a relaxation or office space with an unobstructed view of the garden. Led by the light under the eaves and the presence of books, this space exudes the soul of the place and invites both work and daydreaming overlooking the landscape. A bathroom and a toilet complete this level. Under the eaves, the bedroom nestles beneath the roof frame, offering an intimate cocoon. The exposed stone and the ancient curve of the wall alcove recall the origins of the place. Connected by the ground floor but also benefiting from its own independent access, the second house can live independently. Its living space, organized into a living room and open kitchen, opens onto its dedicated terrace, creating an intimate outdoor space. Animated by a wood-burning stove, this warm volume allows you to imagine a gîte, a guest house or an independent reception area, without breaking the link with the whole. On the south side, each house has its own terrace facing the garden. Upstairs, two bright bedrooms, extended by a mezzanine space offering extra sleeping or reading corner, make up a warm sleeping area, completed by a bathroom with a refined style. Set back, the old stables, built in stone and developing more than 200 sqm on the ground, offer an exceptional volume to reinvent. A building permit with change of use to residential use has been validated, opening the way to numerous scenarios: charming accommodation, creative workshops, or professional place in the heart of nature. An independent workshop and garage complete this functional complex. The 3.7 hectares envelop the place like a living setting. The meadow opens onto an orchard, the stream traces the path to the two ponds, and a garden greenhouse extends the spirit of culture and life to the rhythm of the seasons. The hiking trails, the greenway and the equestrian paths naturally extend the property into the surrounding countryside, like an invitation to get some fresh air at any time. In respect of this preserved environment, the property is partially equipped with solar panels and a wood pellet boiler insert, reinforcing its energy autonomy in a logic of coherence with the surrounding nature. Only 15 minutes from Morlaix and 20 minutes from the beaches, this rare place combines freedom of space, authenticity and inspiration. A unique address, for those who dream of an art of living in the heart of nature, at the gateway to the Monts d’Arrée, at the crossroads of possibilities.
Additional information
- 8 rooms
- 4 bedrooms
- 1 bathroom
- 1 bathroom
- Floor : 2
- Outdoor space : 37000 SQM
- Parking : 6 parking spaces
- Property tax : 1 250 €
Energy Performance Certificate
- A
- B
- C
- 246kWh/m².year7*kg CO2/m².yearD
- E
- F
- G
- A
- 7kg CO2/m².yearB
- C
- D
- E
- F
- G
Estimated average annual energy costs for standard use, indexed to specific years 2021, 2022, 2023 : between 2990 € and 4070 € Subscription Included
Agency fees
-
The fees include VAT and are payable by the vendor
Mediator
Médiation Franchise-Consommateurs
29 Boulevard de Courcelles 75008 Paris
Simulez votre financement
Information on the risks to which this property is exposed is available on the Geohazards website : www.georisques.gouv.fr





