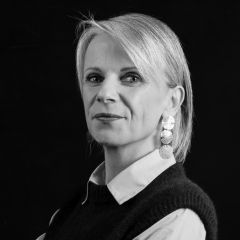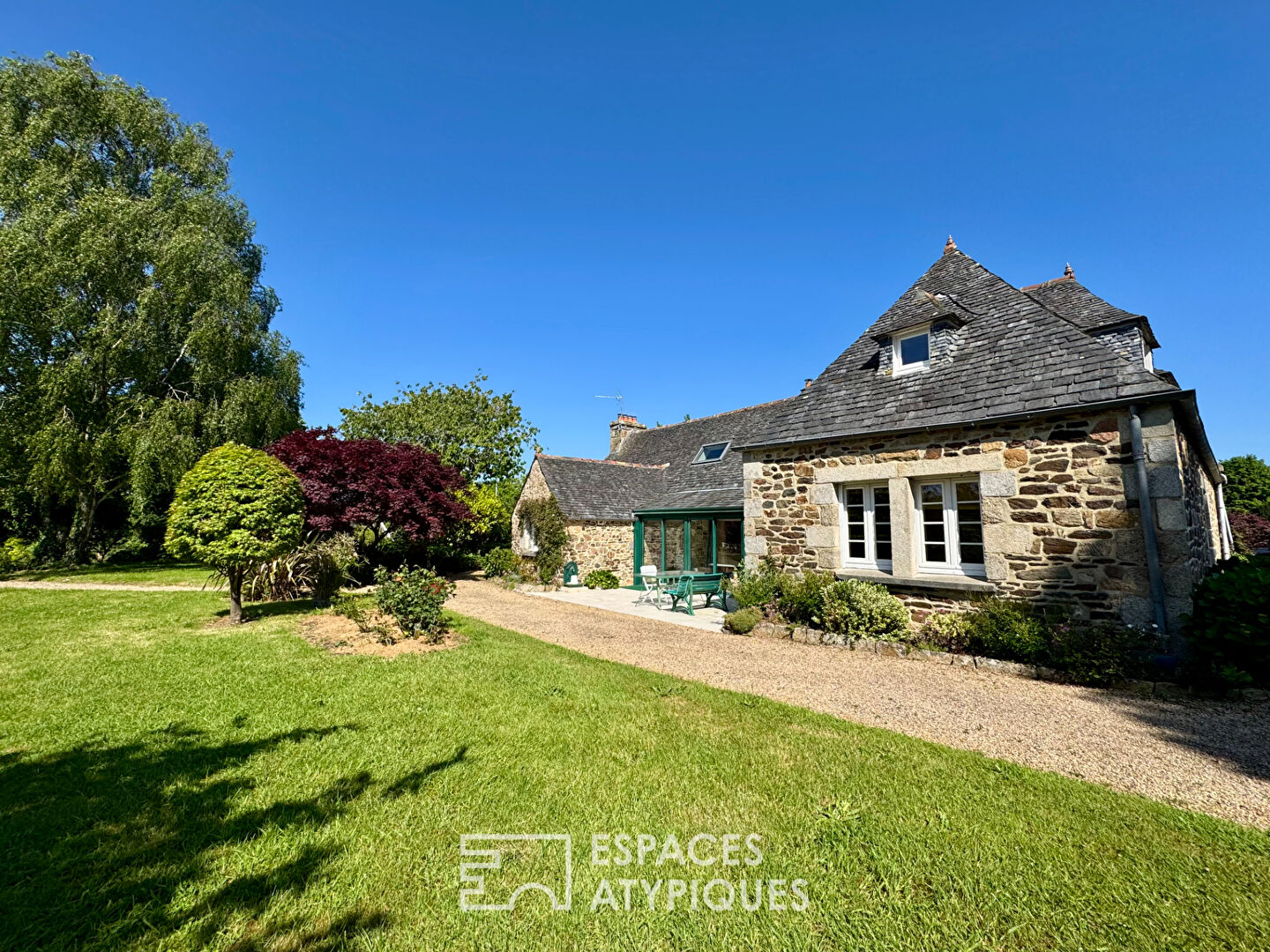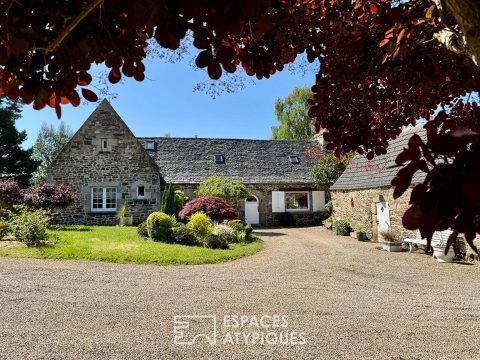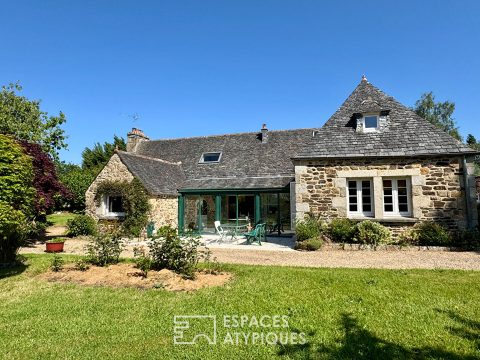
Farmhouse to be reinvented
On the edge of Morlaix, this property combines rural calm with urban proximity. It benefits from an ideal geographical location: only 4.5 kilometers from the center of Morlaix, 4 kilometers from the SNCF train station, and less than 20 minutes from the beaches of the northern Finistère coast. Daily life flows smoothly here: the schools of Plougonven are accessible in a few minutes, as are the schools of Morlaix for older children. This property reveals an old stone farmhouse, carefully preserved and spread around a large gravelled courtyard.
With a living area of approximately 160 sqm, the main house is accompanied by a garage, a boiler room and an annex, forming a coherent, homogeneous and functional whole. Typical of rural Breton architecture, the building is organized harmoniously. Each building is covered with a natural slate roof, in excellent condition, which underlines the architectural unity and testifies to rigorous maintenance. The volumes are clear, the lines readable, and the whole forms a balanced silhouette, suitable for multiple uses: family life, reception project, independent activity … The property extends over a plot of 5,700 sqm, in a building zone, opening up beautiful prospects for expansion or division. A part of more than 2,000 sqm also offers the possibility of building a second home. The garden, carefully landscaped, offers a great botanical richness: maples, hydrangeas, ornamental trees, evergreen hedges and flower beds create a green, soft and changing atmosphere.
From the entrance, this house reveals an interior to reinterpret, offering a healthy and bright base for a renovation project in your image. The ground floor offers a fluid distribution between the living rooms. The living room is organized around an imposing granite fireplace, which affirms the character of the place, while the ceiling is punctuated by decorative beams. A large frame opens the room onto the courtyard and the flowerbeds, in a bright and soothing atmosphere. The kitchen, in a row, will require a complete renovation. It offers direct access to the living space, suggesting potential for decompartmentalization or functional transformation. On the south side, the veranda constitutes a pleasant extension, flooded with light, opening onto the garden and its varied species. All the openings of the house, including those on the upper floor, offer beautiful views of the landscaped garden, bringing light and tranquility to each room.
In the other wing of the house unfolds the sleeping area of the ground floor, composed of three good-sized, bright bedrooms, all equipped with built-in wardrobes, as well as a separate bathroom. This space, well separated from daytime living, offers calm and functionality on a daily basis.
Accessible by a central staircase with vintage charm, the upper floor accommodates two large, bright and well-insulated attic bedrooms under the slope, perfect for a sleeping area, a family dormitory or children’s bedrooms. A dual-aspect office, beautifully fitted out in the attic, offers an ideal setting for teleworking or creating a leisure space in complete tranquility. An attic completes the ensemble, offering appreciable storage space or additional development potential.
Behind its authentic walls and balanced volumes, this property is just waiting for a new lease of life to reveal its full potential. A living space to be shaped, a setting for expression for lovers of charm and space. With its structural assets, its authentic Breton charm and its strategic location, the place also lends itself to the establishment of a tourist project: gîte, guest rooms or wellness residence in the countryside.
Additional information
- 7 rooms
- 5 bedrooms
- 1 bathroom
- Floor : 1
- Outdoor space : 5696 SQM
- Parking : 4 parking spaces
- Property tax : 1 352 €
Energy Performance Certificate
- A
- B
- C
- D
- E
- 248kWh/m².year71*kg CO2/m².yearF
- G
- A
- B
- C
- D
- E
- 71kg CO2/m².yearF
- G
Estimated average annual energy costs for standard use, indexed to specific years 2021, 2022, 2023 : between 4780 € and 6520 € Subscription Included
Agency fees
- Fees charged to the purchaser : 19 000 €
Mediator
Médiation Franchise-Consommateurs
29 Boulevard de Courcelles 75008 Paris
Simulez votre financement
Information on the risks to which this property is exposed is available on the Geohazards website : www.georisques.gouv.fr





