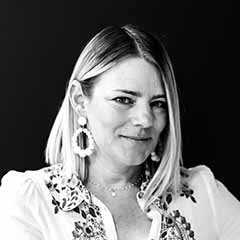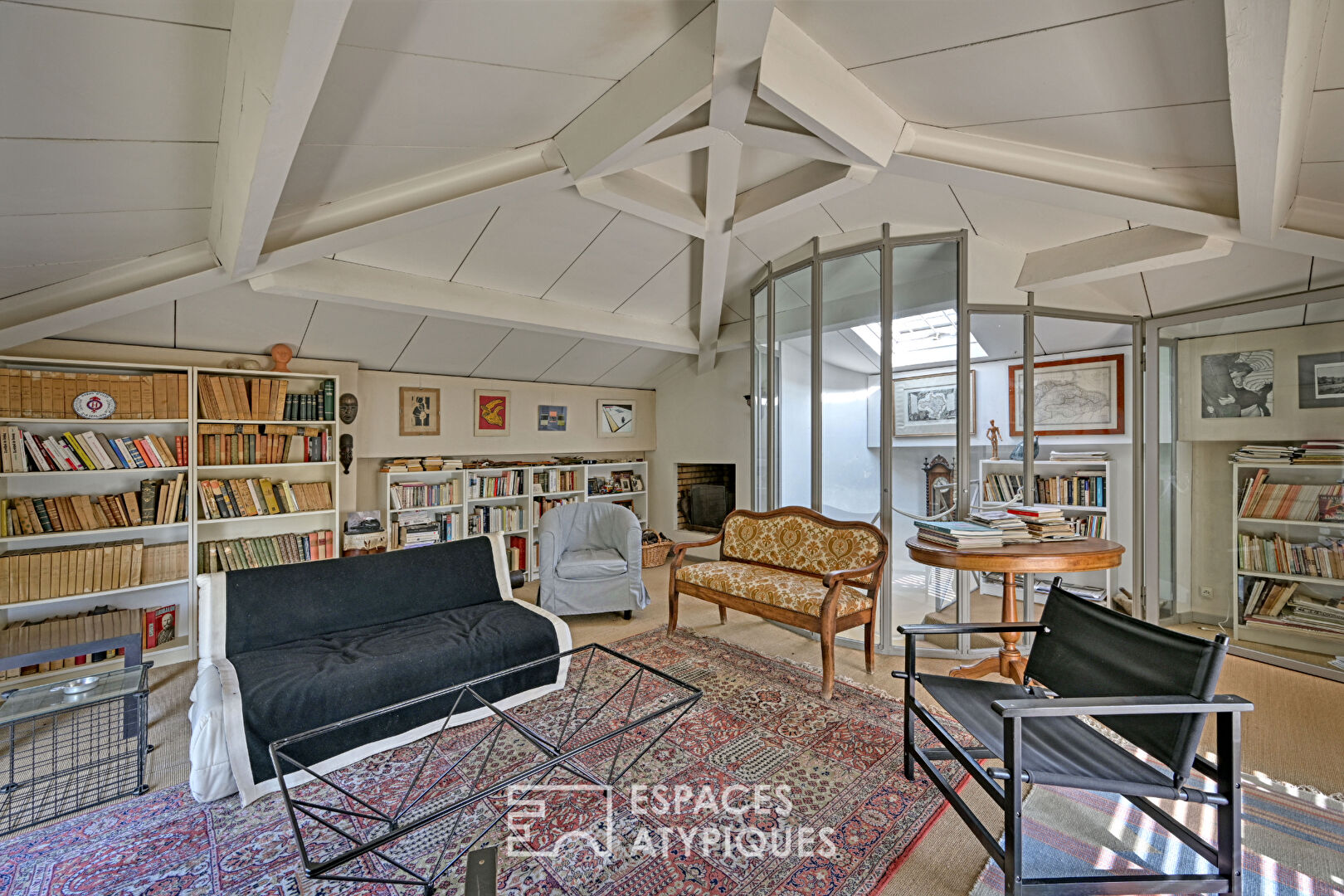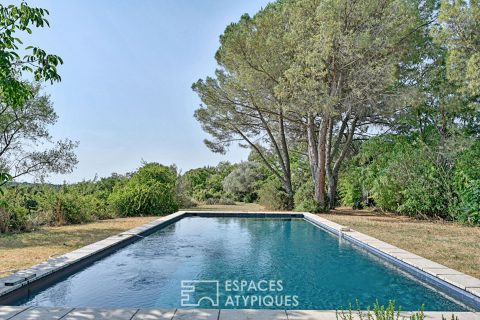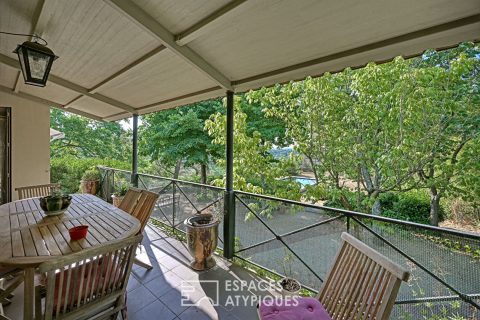
House with a view, the art of living discreetly in Uzès
Just steps from the heart of Uzès, nestled in lush greenery suspended in time, this 246sqm 1950s house, redesigned by an architect, combines timeless lines and generous volumes.
Behind its discreet façade, it shelters a serene atmosphere, between omnipresent nature and comfortable living. Calm reigns supreme, light is omnipresent, the view… Impregnable.
Designed to accommodate life’s special moments, the house is organized on two levels, with complementary uses. On the ground floor, a welcoming and bright space opens onto the garden: a generous living room, open kitchen, four bedrooms, shower room and two toilets. A single-story, fluid and functional living.
Upstairs, a second accommodation takes shape: a living room bathed in light, a separate kitchen, an intimate bedroom with direct access to a spacious terrace, and a dining room that can easily become an additional bedroom or open into a vast open space with the living room. A library with a fireplace completes this floor, like a refuge for quiet hours.
The garden of more than 2500sqm, bordered by greenery and facing the horizon, accommodates a beautiful 5×11 m swimming pool, two garages, and a large workshop ideal for creation or storage.
Modular, generous, full of soul, this family home offers a thousand possibilities: large unified residence, house to share or double residence.
A rare place, for those who dream of space, nature, and a daily life just a stone’s throw from Uzès.
Contact: Virginie 06 77 39 33 14
Additional information
- 9 rooms
- 5 bedrooms
- 2 shower rooms
- 1 floor in the building
- Outdoor space : 2600 SQM
- Property tax : 3 400 €
Energy Performance Certificate
Agency fees
-
The fees include VAT and are payable by the vendor
Mediator
Médiation Franchise-Consommateurs
29 Boulevard de Courcelles 75008 Paris
Simulez votre financement
Information on the risks to which this property is exposed is available on the Geohazards website : www.georisques.gouv.fr





