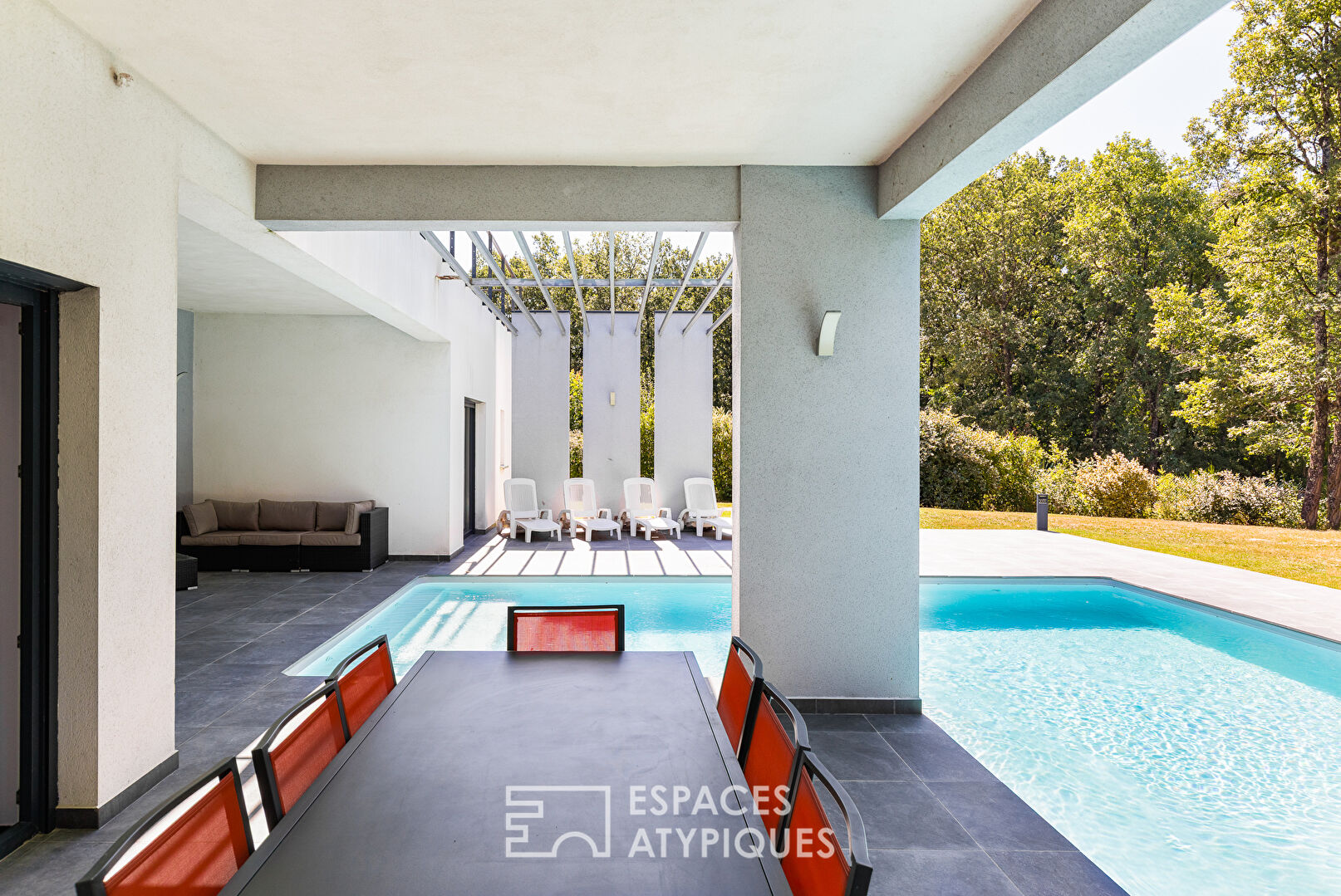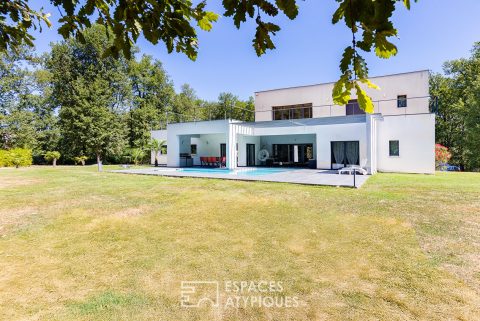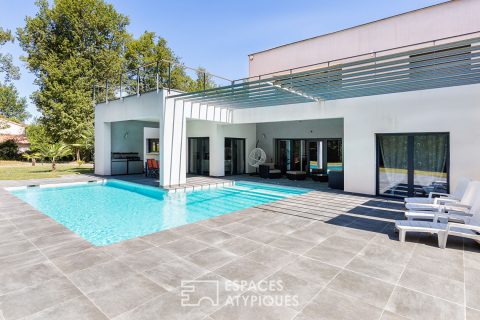
Contemporary residence in Castelnau-d’Estretefonds
Just a few minutes from Toulouse and close to amenities, this contemporary architect-designed house from 2014 offers approximately 200 sqm of living space, nestled within a hectare of greenery. Designed to combine family privacy and conviviality, this property is distinguished by its 6 main rooms, including 5 bedrooms, an office, 1 bathroom, 2 shower rooms, and carefully landscaped outdoor spaces. It sits on a wooded plot of approximately 1 hectare, featuring a salt-water swimming pool, a garage, and a 250 sqm basement offering numerous possibilities. From the entrance, the house reveals a refined and bright atmosphere, enhanced by a ceiling height of over 5 meters, which gives the place a feeling of comfortable space. The spacious living room, bathed in natural light, blends harmoniously with a semi-open, fully equipped kitchen. This central living space opens seamlessly to the outdoors, naturally extending the interior life towards the terrace and the swimming pool, for moments of sharing.
The ground floor also offers a master suite, with its own shower room, guaranteeing comfort and privacy. Two additional bedrooms, a bathroom, an office, a practical laundry room as well as two separate toilets complete this level, providing optimal functionality for everyday life. Upstairs, two other bedrooms share a shower room with toilet and benefit from privileged access to the roof terrace, a true outdoor living space with a soothing view of the garden. Outside, the large terrace can accommodate family and friends for al fresco meals, while the salt-water swimming pool, a true extension of the house, promises relaxation and refreshment throughout the sunny days. Located on a landscaped park of approximately 1 hectare, this property benefits from a calm, green environment with no overlooked vis-à-vis, conducive to relaxation.
This rare natural setting, just a stone’s throw from shops, schools, and major roads to Toulouse, perfectly combines residential tranquility and practical living. A closed garage and a full basement of nearly 250 sqm complete this property. This vast additional space offers multiple possible layouts: workshop, gym, games room, or storage space, depending on your desires and needs. Thoughtfully designed down to the smallest detail to offer comfort, modernity, and elegance, this house also seduces with its exemplary energy performance, thanks to geothermal heating and solar panels that reinforce its eco-responsible and sustainable character. It is aimed at buyers looking for a rare and atypical property, combining design, functionality, and respect for the environment. A unique opportunity to settle down in an exceptional property, where each space has been designed to promote a serene family life, at the gateway to the Pink City.
Information on the risks to which this property is exposed is available on the website: www.georisques.gouv.fr
Additional information
- 7 rooms
- 5 bedrooms
- 1 bathroom
- 2 shower rooms
- Outdoor space : 10000 SQM
- Property tax : 3 600 €
Energy Performance Certificate
- A
- 105kWh/m².year3*kg CO2/m².yearB
- C
- D
- E
- F
- G
- 3kg CO2/m².yearA
- B
- C
- D
- E
- F
- G
Estimated average amount of annual energy expenditure for standard use, established from energy prices for the year 2021 : between 1144 € and 1548 €
Agency fees
-
The fees include VAT and are payable by the vendor
Mediator
Médiation Franchise-Consommateurs
29 Boulevard de Courcelles 75008 Paris
Simulez votre financement
Information on the risks to which this property is exposed is available on the Geohazards website : www.georisques.gouv.fr





