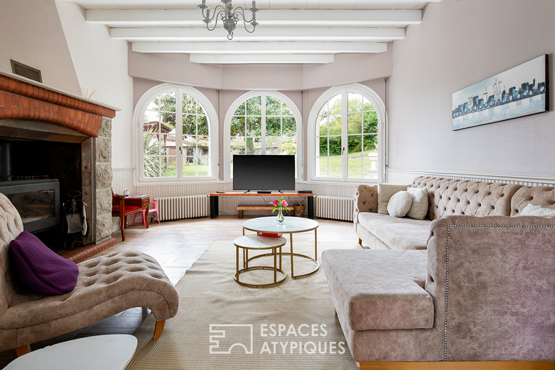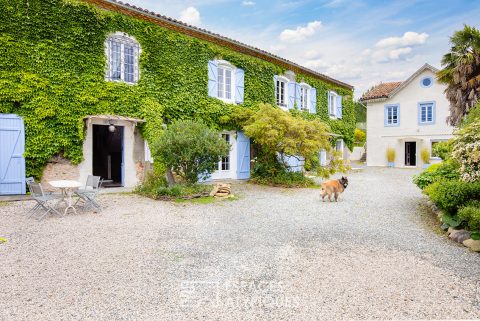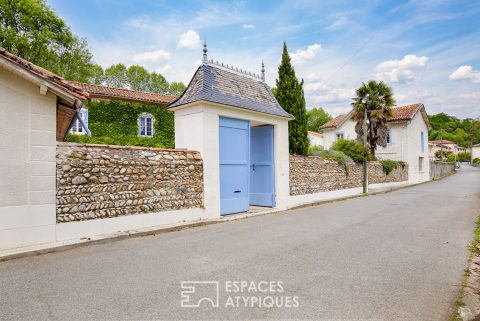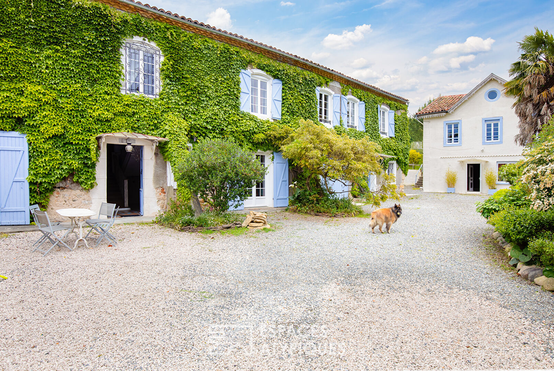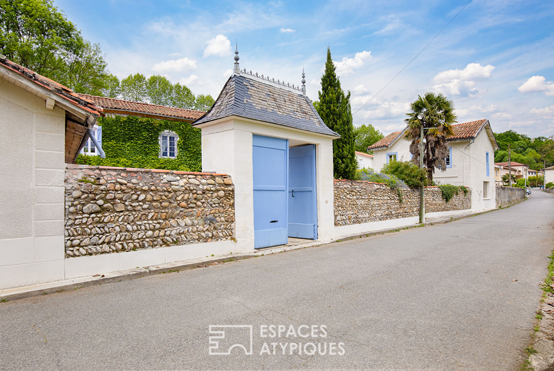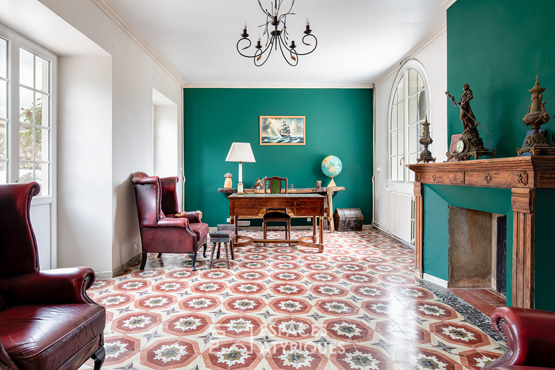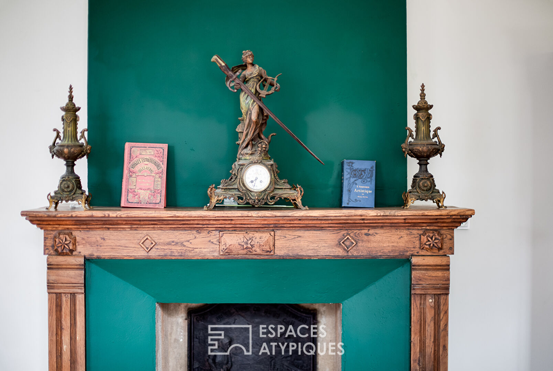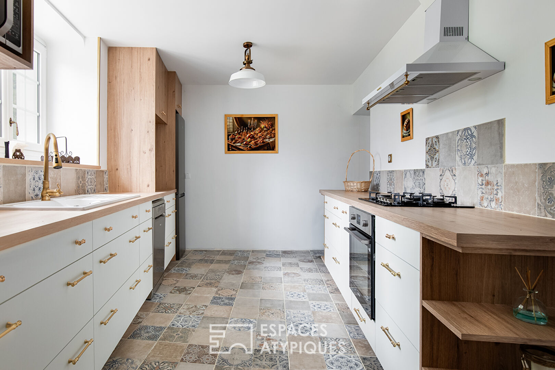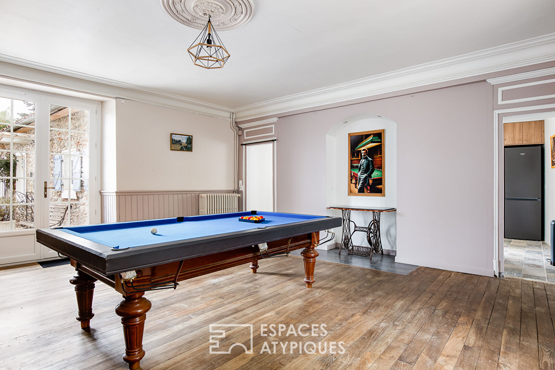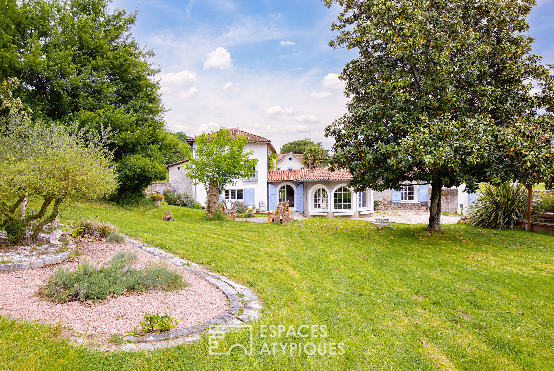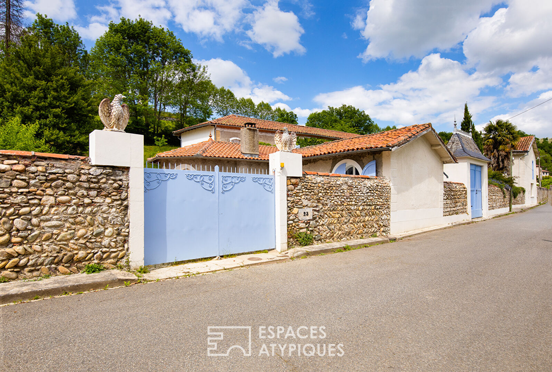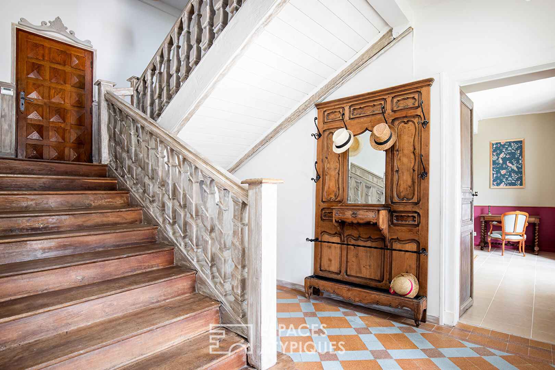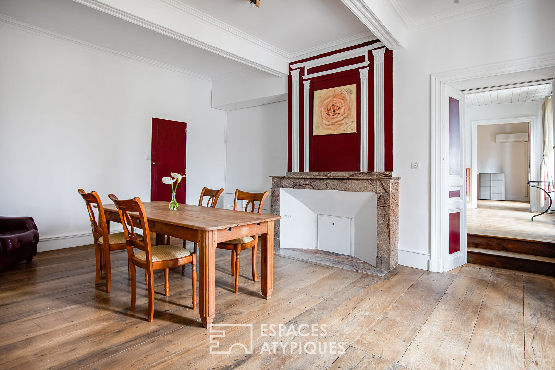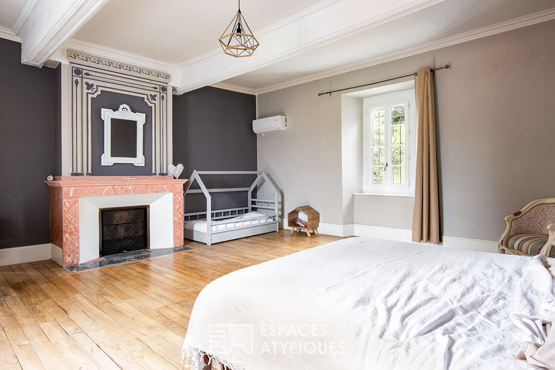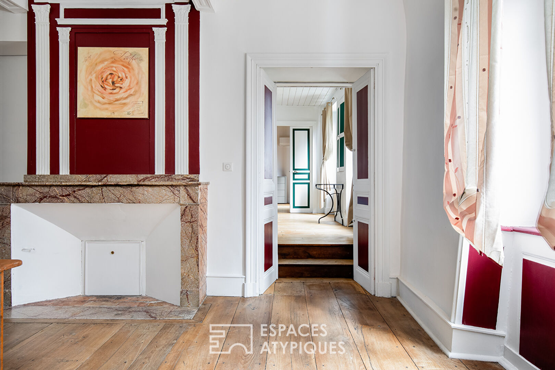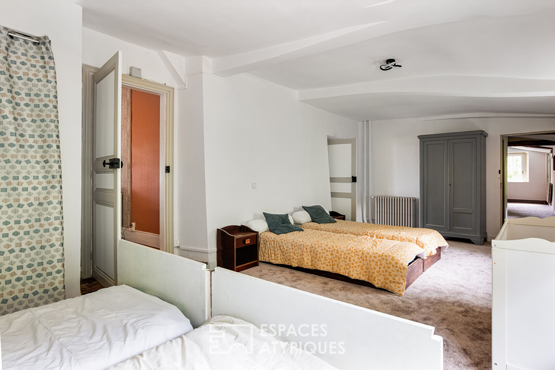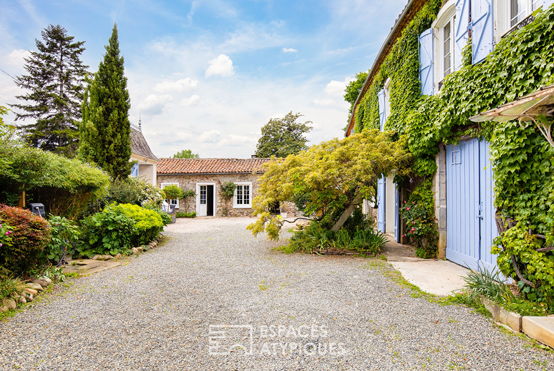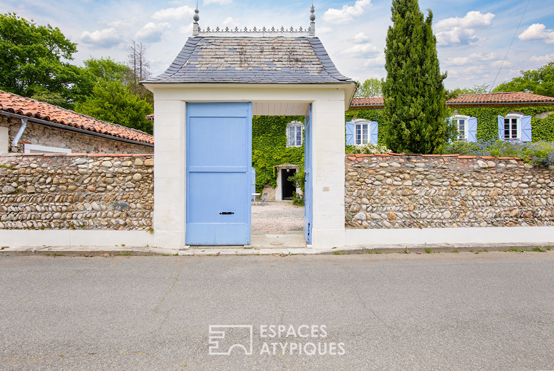
Manor house and outbuilding in Villeneuve-de-Rivière
Near Saint-Gaudens, this charming house of nearly 400sqm with an outbuilding offers an ideal living environment, blending authenticity with generous proportions. The original gate sets the tone: here, the charm is immediate. The main façade reveals itself in all its nobility, inherited from the Directoire period. Carefully restored by its owners, the house captivates from the moment you enter, marked by the prestigious office of Admiral Castex, the first occupant of the premises. Natural light floods all the rooms and reveals a fluid layout typical of the era. The living space, designed for conviviality, comprises several lounges: the main lounge with its light-filled bow window and a billiard/dining room.
The well-positioned kitchen, conveniently located between these reception rooms, has been cleverly designed. The enfilade layout, true to the style of the period, leads to a second, more intimate lounge and a ground-floor bedroom. A former service corridor leads to a back kitchen, the boiler room, the wine cellar, and the garage. At the far end of the main house, a suite occupies a secluded location on the ground floor, ensuring independence and privacy. All the ground-floor rooms open to the outside and benefit from up to three exposures, with direct views of the courtyard and the nearly one-hectare landscaped garden, adorned with century-old trees. The upper level is dedicated to relaxation; five or six elegant bedrooms, including a beautiful master suite, offer refined comfort, perfect for a large family or guests.
The possibilities are numerous here as well. Each wing of this property can function independently, making it equally suitable as a family residence or for hosting events or receptions. Set apart, an early 20th-century outbuilding offers a wide range of possibilities: professional activity, an artist’s studio, or independent living quarters. Spread over two levels, this property could accommodate two separate living spaces, ideal for hosting friends and family or for professional use. A secluded address for those with grand ambitions who prefer to live outside the box.
Additional information
- 12 rooms
- 7 bedrooms
- 2 floors in the building
- Outdoor space : 9500 SQM
- Property tax : 3 087 €
Energy Performance Certificate
- A
- B
- C
- 221kWh/m².year32*kg CO2/m².yearD
- E
- F
- G
- A
- B
- C
- 32kg CO2/m².yearD
- E
- F
- G
Estimated average annual energy costs for standard use, indexed to specific years 2021, 2022, 2023 : between 6250 € and 8520 € Subscription Included
Agency fees
-
The fees include VAT and are payable by the vendor
Mediator
Médiation Franchise-Consommateurs
29 Boulevard de Courcelles 75008 Paris
Information on the risks to which this property is exposed is available on the Geohazards website : www.georisques.gouv.fr
