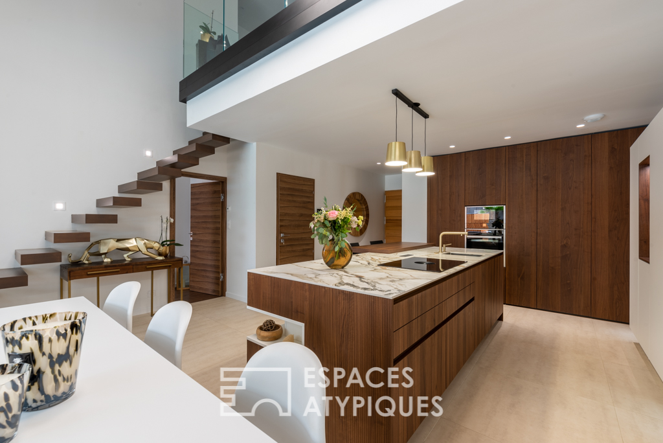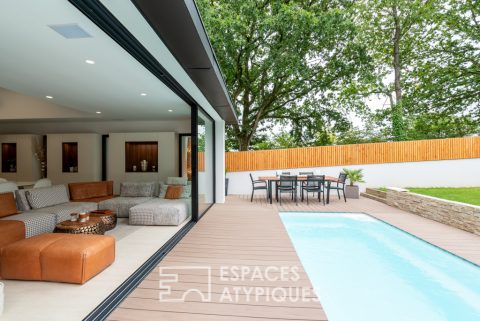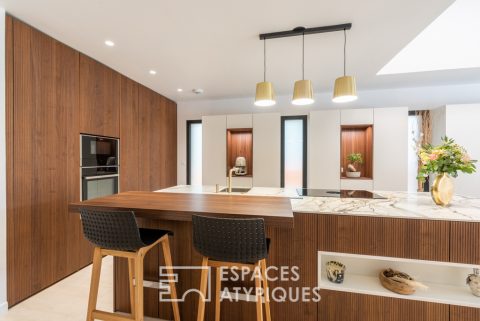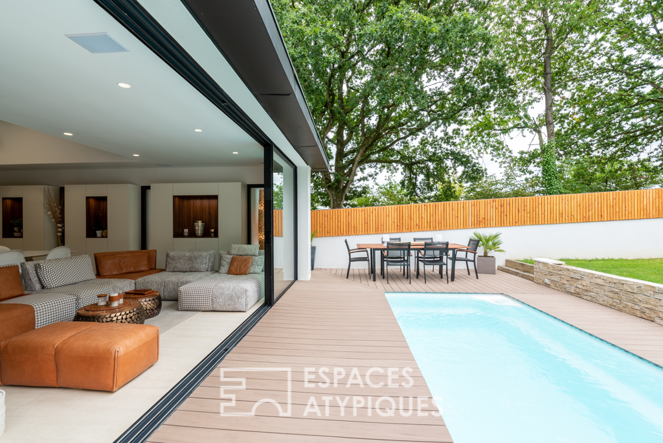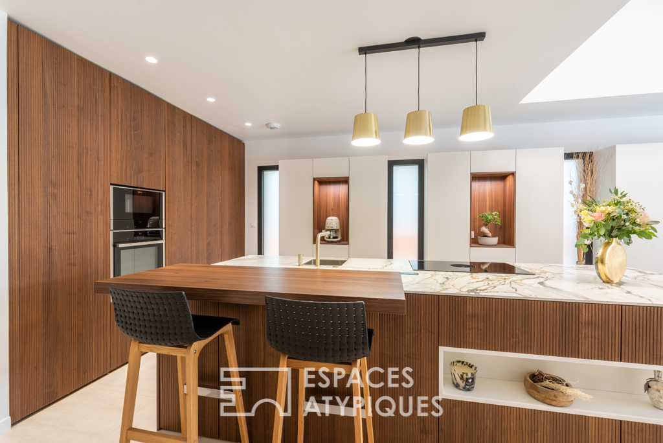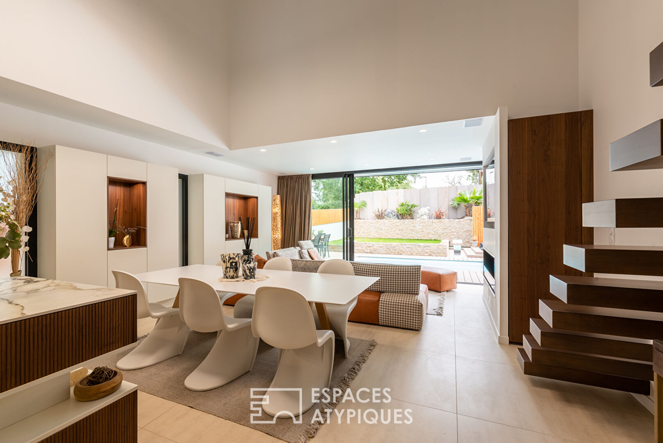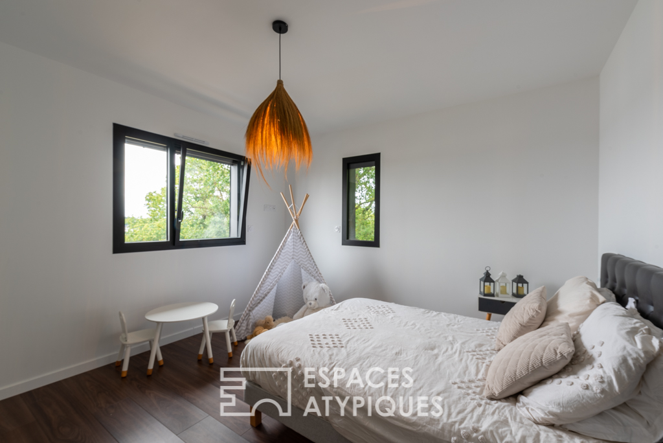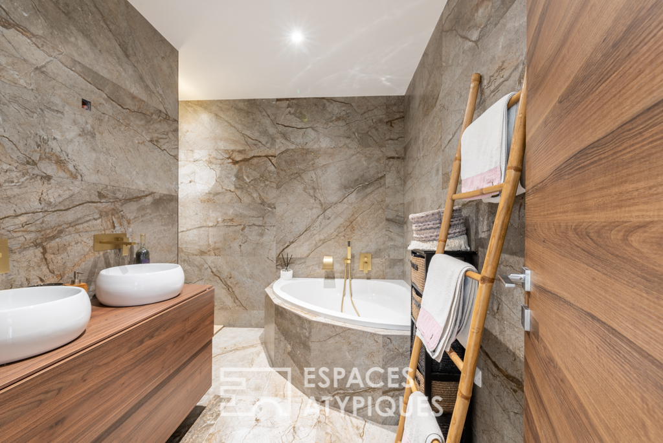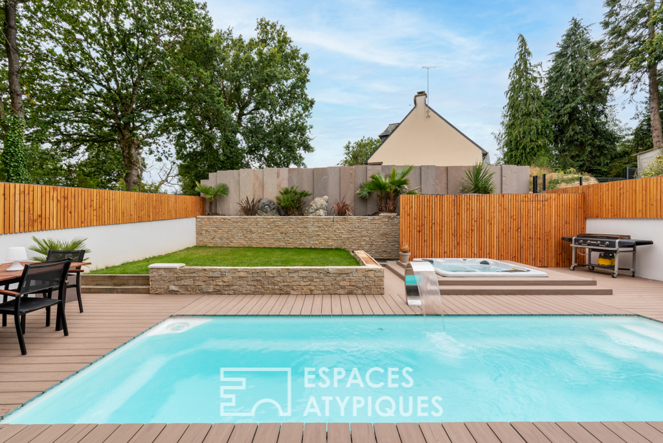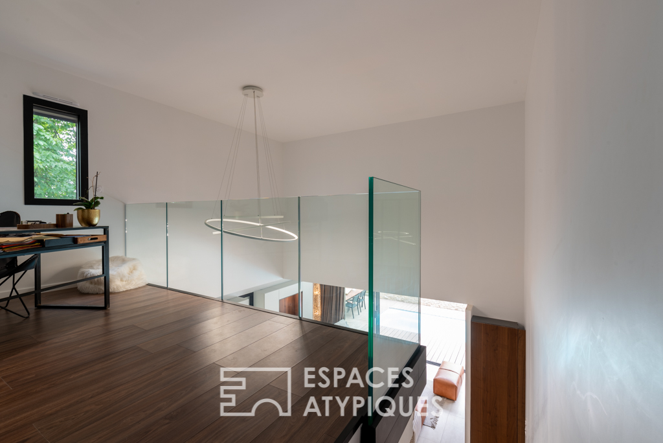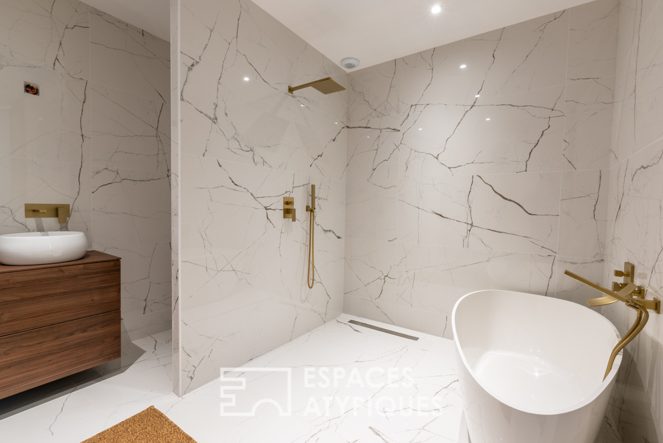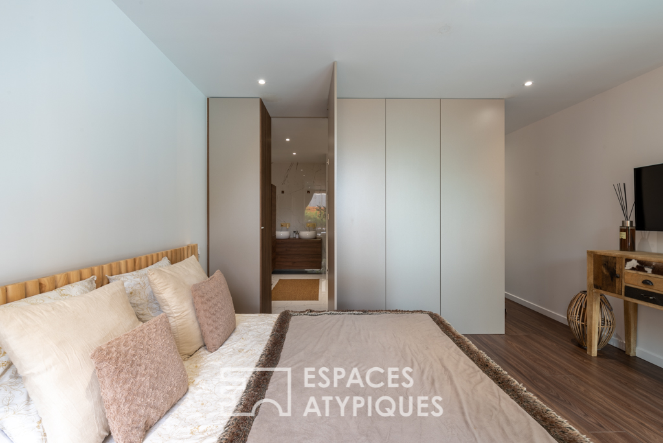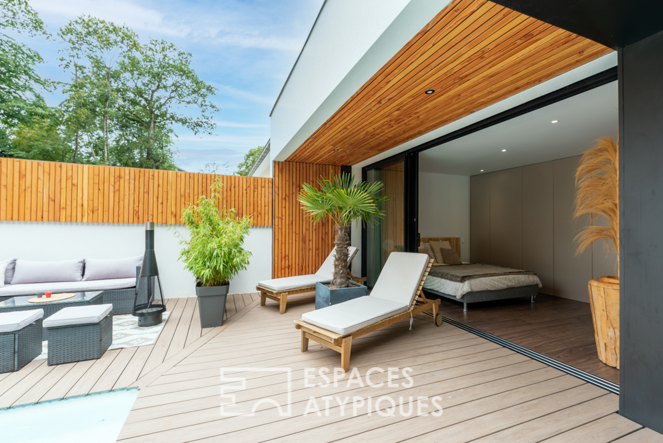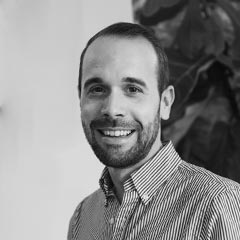
Elegant architect-designed villa fifteen minutes from Rennes
Fifteen minutes from the entrance to Rennes, in a quiet residential area and close to schools and the city center of Liffré, this contemporary architect-designed villa with a surface area of approximately 150 sqm, seduces with its high-end services.
Particularly fluid, its distribution presents generous and bright living spaces on both levels, and ensures comfort and well-being. With spaces designed for perfect harmony between interior and exterior, the garden level combines elegance, minimalism and design. Organized in Open Space and entirely open to the exterior thanks to its large panoramic corner bay full height, it presents a convivial living room composed of a living room punctuated by an ethanol fireplace and equipped with custom storage, then a space reserved for the fully fitted and equipped high-end kitchen, naturally imposing itself as the centerpiece of this level. Set back, a hallway with custom storage distributes the technical rooms.
For a comfortable life on one level, a suite completes this level and benefits from direct access to the terrace thanks to its large bay window. It consists of a bedroom with a custom-made dressing room and a refined shower bathroom, discreetly hidden behind a hidden door. With its minimalist design thanks to its overhanging steps, an elegant staircase leads to the more intimate floor. This second level reveals a mezzanine lined with glass railings that overlooks the living room. This space, ideal for an office or a games area, serves three bedrooms, two of which have storage, then a particularly neat shower bathroom. Designed by a landscape architect, the outdoor space harmoniously extends the living spaces and suggests pleasant moments of relaxation in complete privacy around the pool and spa. Other ancillary and technical elements: Underfloor heating by heat pump on the ground floor and upstairs, swimming pool heated by heat pump with electrolysis, pool house, double motorized garage with attic space, laundry room, enclosed land.
Additional information
- 5 rooms
- 4 bedrooms
- 2 bathrooms
- 1 floor in the building
- Outdoor space : 365 SQM
- Parking : 4 parking spaces
- Property tax : 836 €
Energy Performance Certificate
- 1kg CO2/m².yearA
- B
- C
- D
- E
- F
- G
Estimated average amount of annual energy expenditure for standard use, established from energy prices for the year 2021 : between 380 € and 580 €
Agency fees
-
The fees include VAT and are payable by the vendor
Mediator
Médiation Franchise-Consommateurs
29 Boulevard de Courcelles 75008 Paris
Information on the risks to which this property is exposed is available on the Geohazards website : www.georisques.gouv.fr
