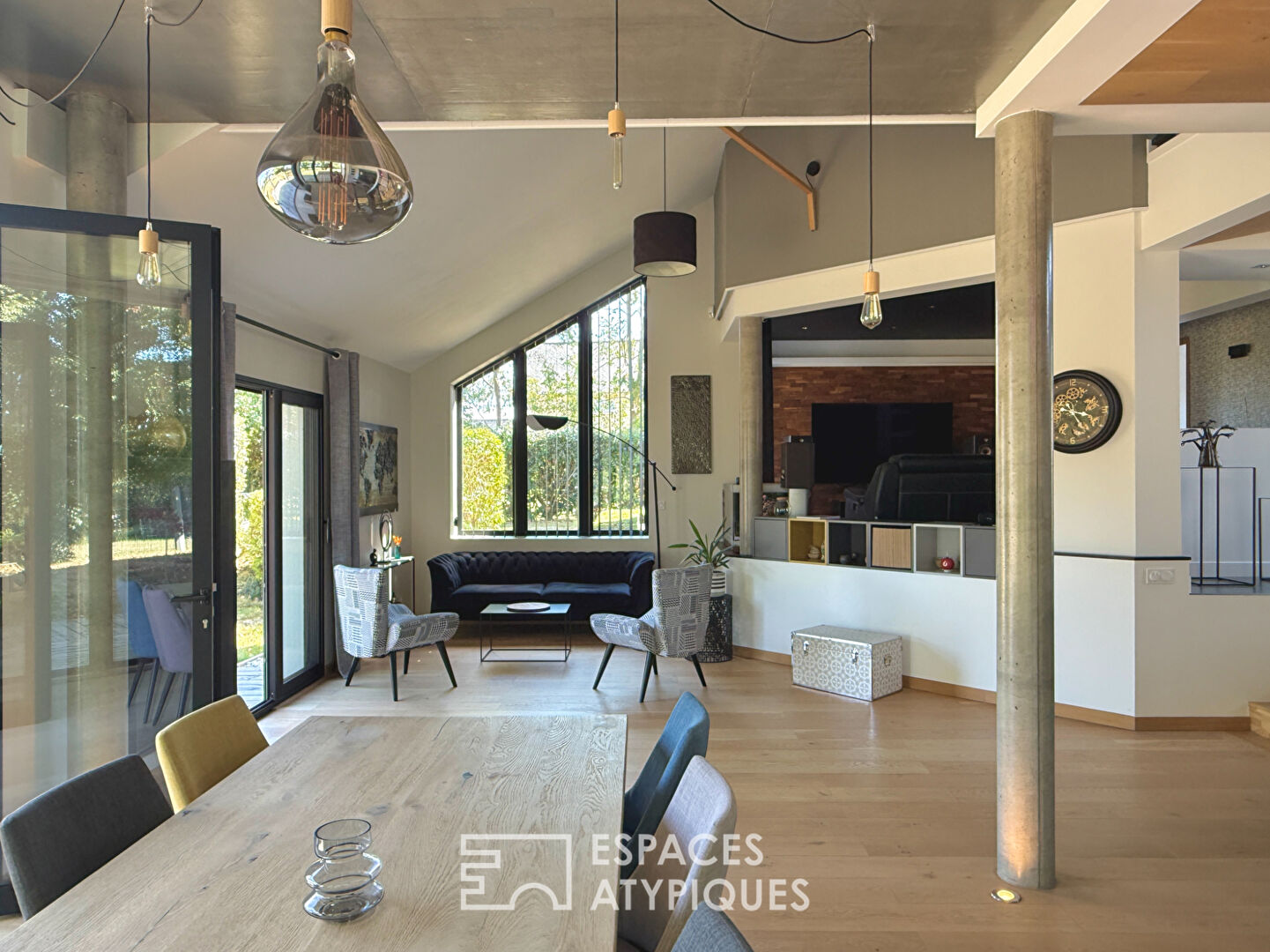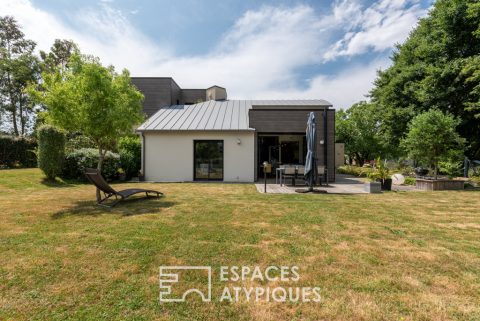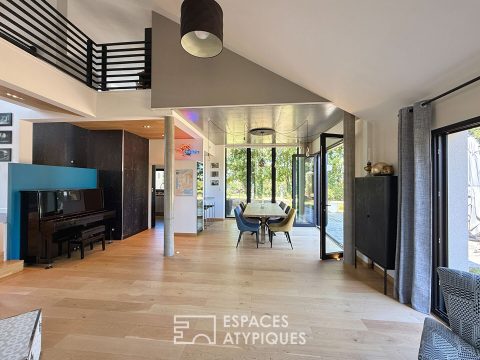
Original contemporary twenty minutes from Rennes
On the heights of Guichen and Pont-Réan, in a quiet and peaceful hamlet just twenty minutes from Rennes, this original contemporary house reveals its unique architecture at the end of a private road. Conceived and designed by its current owners, it seduces with its facades elegantly blending a bold play of soft curves and clean cubic lines. Located away from all nuisances on a beautiful plot of approximately 1300 sqm offering an unobstructed view of the surrounding countryside in the foreground and a pleasant panorama of the city of Rennes in the background, the house has a surface area of approximately 166 sqm on two levels.
From the entrance, light and volumes showcase a contemporary interior with careful materials. The garden level opens onto an entrance with a cathedral ceiling and storage space, leading to a living room bathed in light thanks to large openings, a TV lounge, and a fitted and equipped kitchen semi-open to the dining area. This entire level allows for a smooth and friendly circulation. Set back, a hallway gives access to a suite consisting of a bedroom and a bathroom, as well as a laundry room with direct access to the garden.
Upstairs, a more intimate mezzanine offers a pleasant relaxation and work space. In its extension, a walkway overlooking the living room leads to a suite consisting of a bedroom and a dressing area, then a bathroom with shower. With its surface area of approximately 19 sqm, the current mezzanine can easily become a third bedroom, while retaining the existing office space.
Outside, the terrace naturally extends the living spaces thanks to its folding bay window, thus providing a real feeling of indoor-outdoor living. The immediate environment promises beautiful walks along the towpath and the Boël, it will delight walkers, cyclists and runners.
A rare place full of serenity.
Private and public schools, the college and the Guichen SNCF train station are accessible within 10 minutes*
(* by car).
Other ancillary and technical elements: Double motorized garage with a surface area of approximately 60 sqm, driveway for vehicle parking, enclosed land, connected motorized gate and videophone, alarm, home automation, air/water heat pump heating system, vegetable garden, buried rainwater tank.
Additional information
- 5 rooms
- 3 bedrooms
- 1 bathroom
- 1 bathroom
- 1 floor in the building
- Outdoor space : 1300 SQM
- Parking : 4 parking spaces
- Property tax : 1 655 €
Energy Performance Certificate
- 47kWh/m².year1*kg CO2/m².yearA
- B
- C
- D
- E
- F
- G
- 1kg CO2/m².yearA
- B
- C
- D
- E
- F
- G
Estimated average annual energy costs for standard use, indexed to specific years 2021, 2022, 2023 : between 660 € and 940 € Subscription Included
Agency fees
-
The fees include VAT and are payable by the vendor
Mediator
Médiation Franchise-Consommateurs
29 Boulevard de Courcelles 75008 Paris
Simulez votre financement
Information on the risks to which this property is exposed is available on the Geohazards website : www.georisques.gouv.fr





