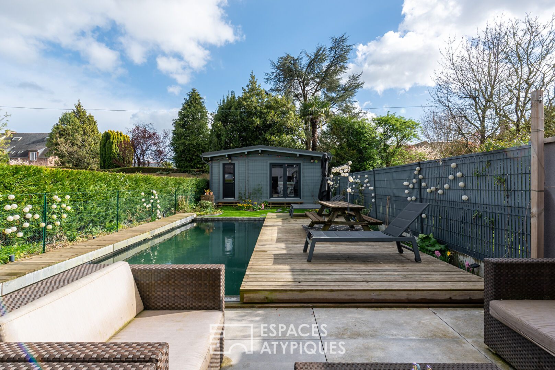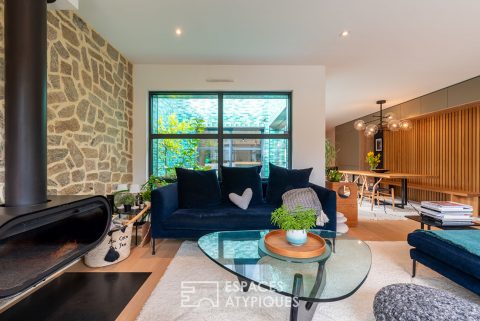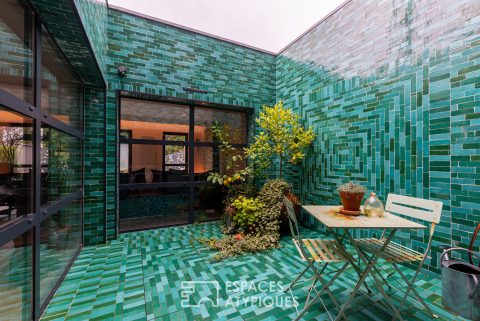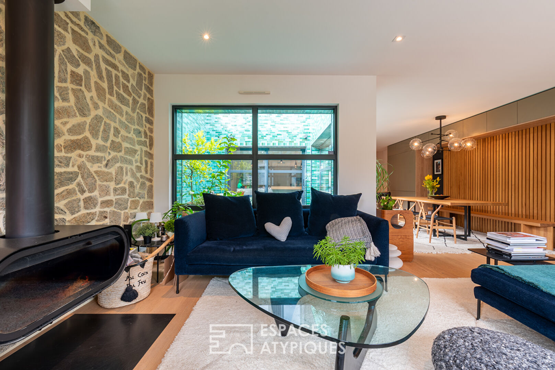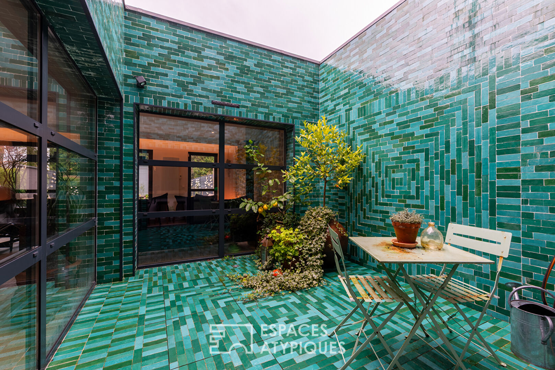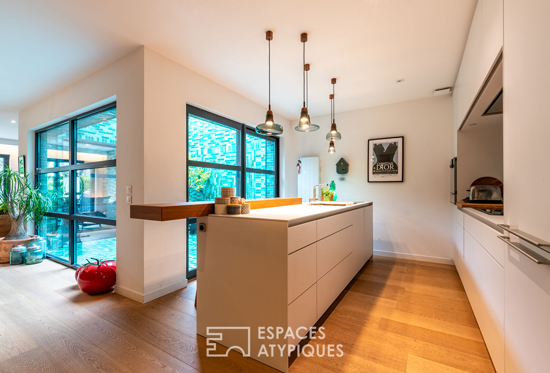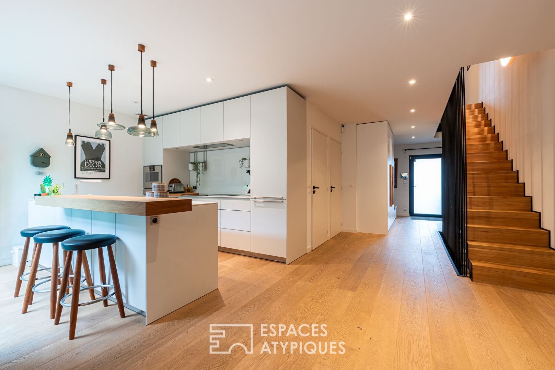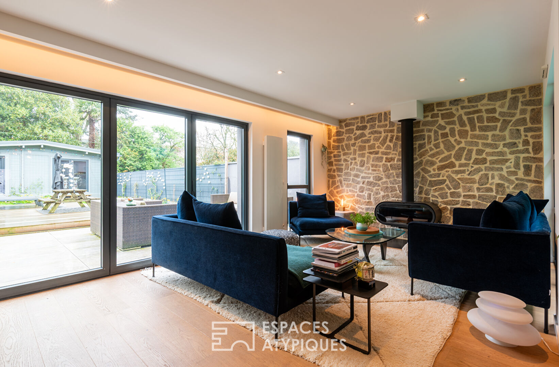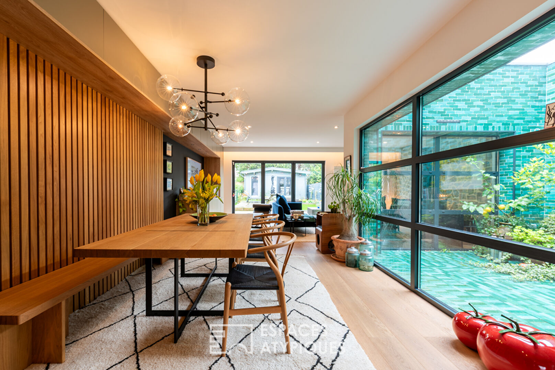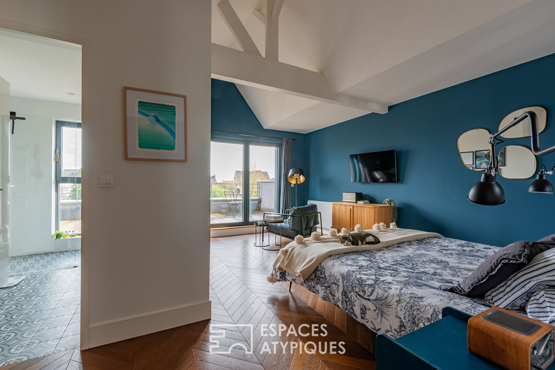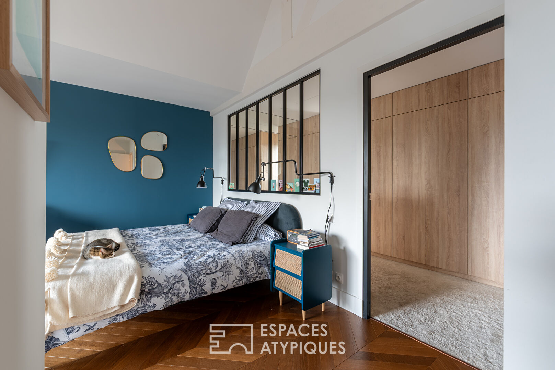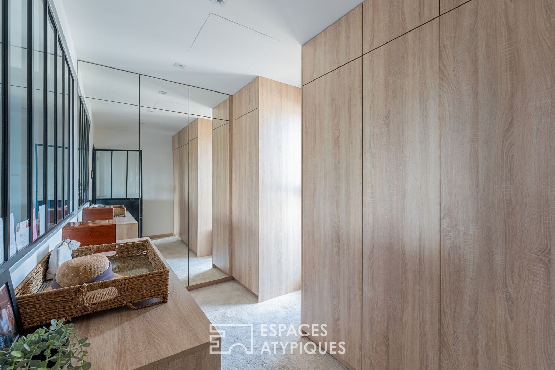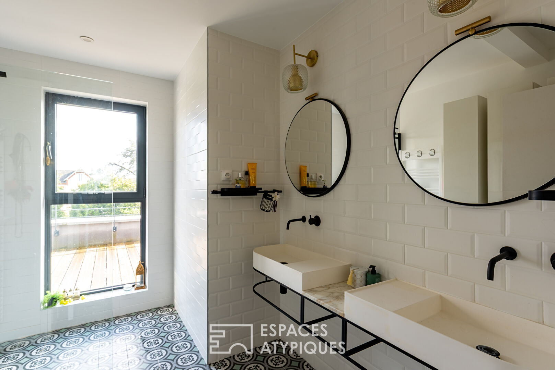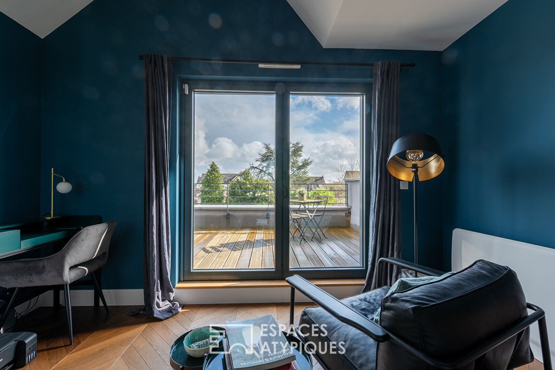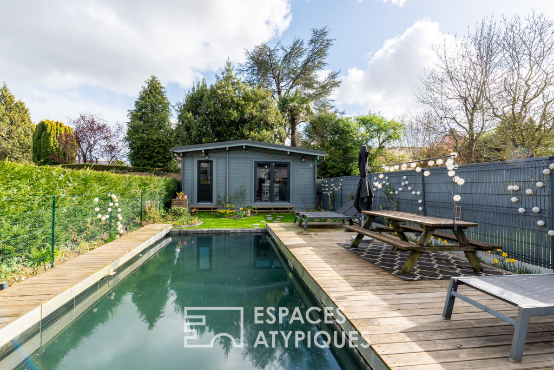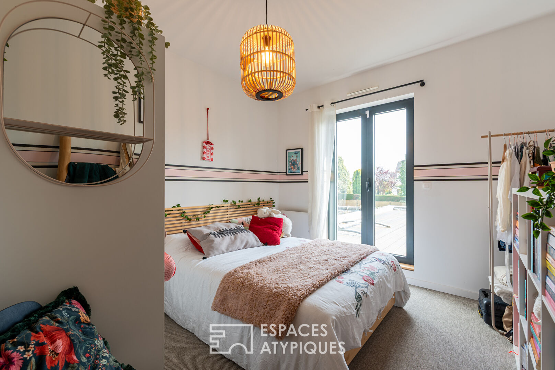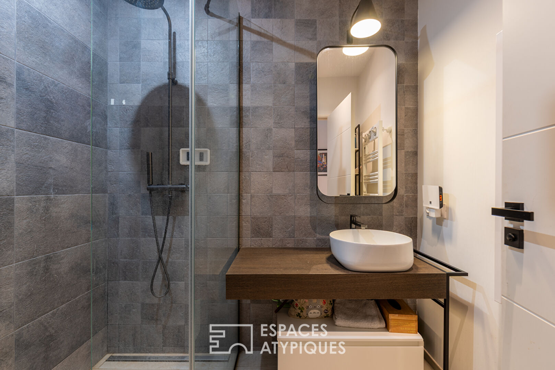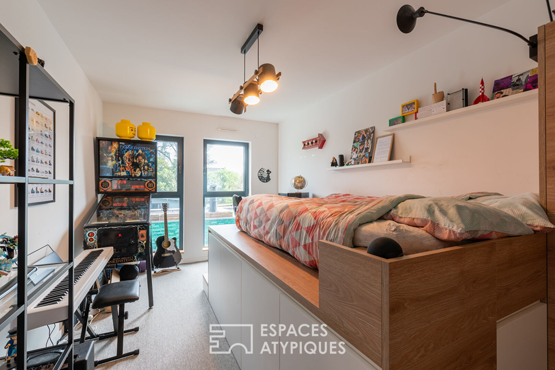
Large-scale architect-designed house and its swimming pool
A generous family home designed over four levels, three of which are residential. Fluidity, brightness, and generous volumes characterize this contemporary home with its meticulous features. Beyond its comfort and beautiful functionality, architect Bachmann proposed modular spaces to offer a unique layout and perspectives, particularly on the garden level where a charming open-air patio is inserted between the living room and the open-plan kitchen to provide beautiful light and create cozy spaces. The same is true for the entrance, highlighted by a designer staircase and a skylight that will continue on all upper levels. The upper floors feature large sleeping areas. Two junior suites, a bedroom, an office, and a bathroom are on the first floor, while a vast master suite is on the second level, comprising a landing, a bathroom, a charming bedroom with a terrace, a dressing room, and a separate toilet.
Ground floor garage, utility room, and full basement. Exterior: Large terrace from the south-facing living room, swimming pool with movable terrace; at the back of the garden, chalet with a surface area of ??30 m² composed of two rooms and a shower room – wc.
Additional information
- 6 rooms
- 4 bedrooms
- 1 bathroom
- 4 shower rooms
- Floor : 2
- 2 floors in the building
- Outdoor space : 322 SQM
- Parking : 2 parking spaces
- Property tax : 3 654 €
Energy Performance Certificate
- 39kWh/m².year1*kg CO2/m².yearA
- B
- C
- D
- E
- F
- G
- 1kg CO2/m².yearA
- B
- C
- D
- E
- F
- G
Estimated average amount of annual energy expenditure for standard use, established from energy prices for the year 2021 : between 1421 € and 1923 €
Agency fees
-
The fees include VAT and are payable by the vendor
Mediator
Médiation Franchise-Consommateurs
29 Boulevard de Courcelles 75008 Paris
Simulez votre financement
Information on the risks to which this property is exposed is available on the Geohazards website : www.georisques.gouv.fr
