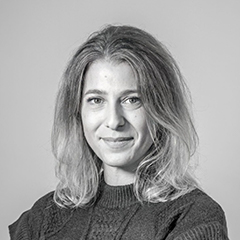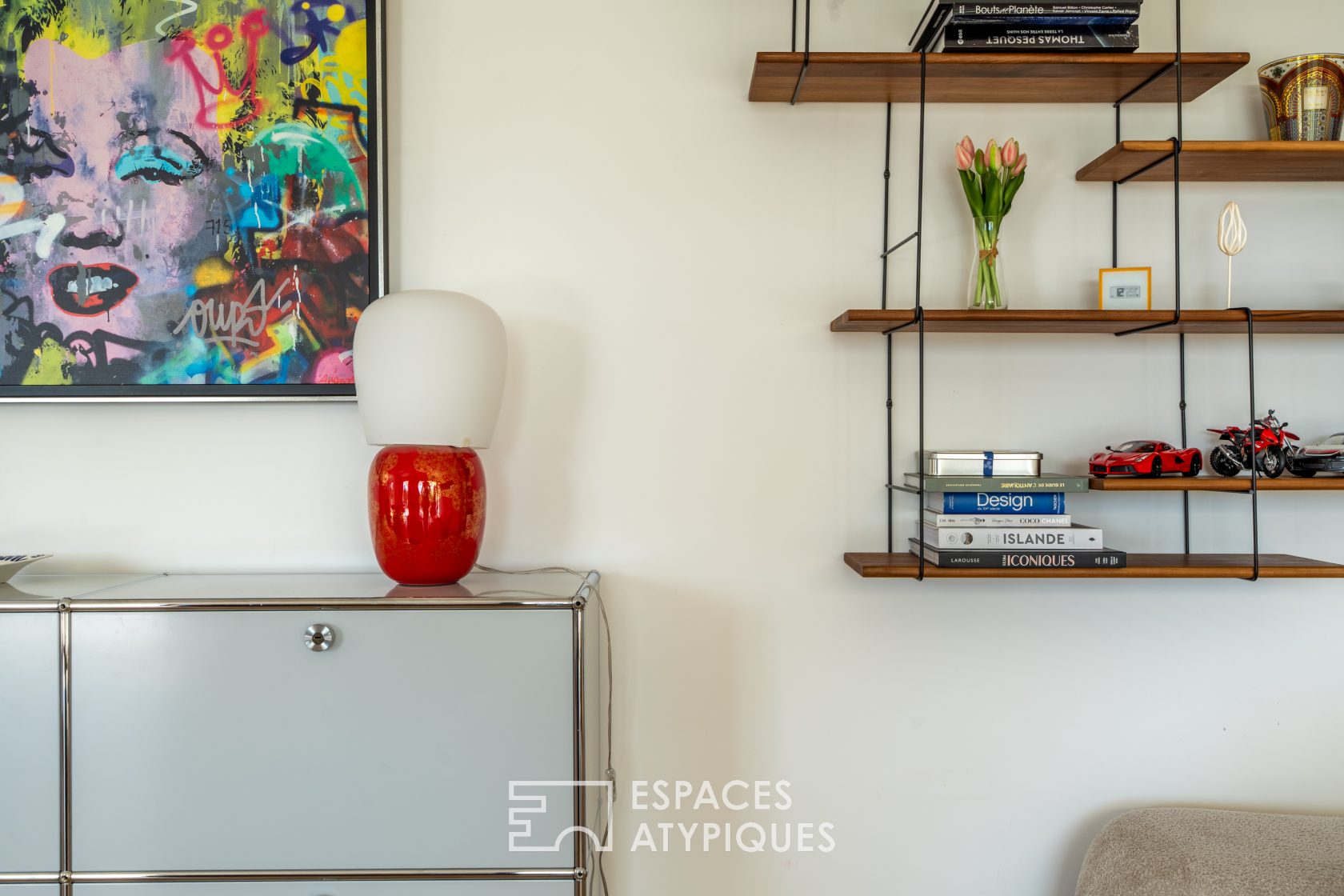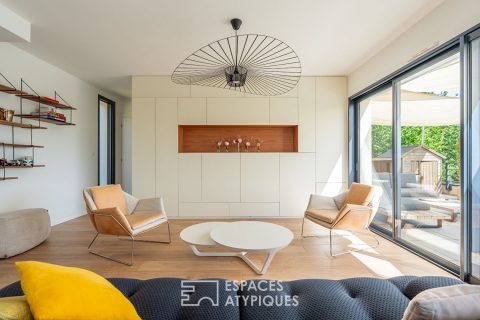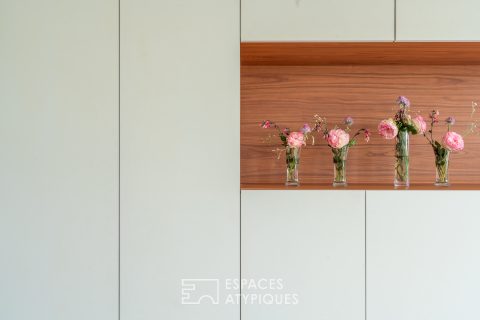
Architect-designed house with panoramic view of the vineyard
Nestled in the heart of a bucolic valley, this 2017 architect-designed family home offers 148 sqm of living space on a lovely 1,919 sqm wooded plot, sheltered from view and opening onto a remarkable landscape.
Clean lines, generous volumes, and natural light define the living spaces.
The main level features a vast living area where the living room, dining room, and fitted and equipped kitchen open onto a large south-facing terrace, inviting contemplation. A single-story master suite with dressing room and bathroom completes this level, to which are added a laundry room and a storeroom, designed for a fluid and functional daily life. On the garden level, three additional bedrooms can accommodate family or guests in complete privacy. A shower room and a semi-buried cellar complete this sleeping area.
The enclosed garden, carefully landscaped and decorated with fruit trees, has space for a swimming pool and is ideal for relaxing moments outdoors. An independent workshop and a garden shed complete the services.
Quietly located, 8 minutes from the Loire by bike, 5 minutes from shops, schools, colleges, daycare. Less than 30 minutes from the TGV station.
Additional information
- 6 rooms
- 4 bedrooms
- 1 bathroom
- 1 bathroom
- Outdoor space : 1919 SQM
- Parking : 4 parking spaces
- Property tax : 1 300 €
Energy Performance Certificate
- 51kWh/m².year1*kg CO2/m².yearA
- B
- C
- D
- E
- F
- G
- 1kg CO2/m².yearA
- B
- C
- D
- E
- F
- G
Estimated average annual energy costs for standard use, indexed to specific years 2021, 2022, 2023 : between 669 € and 905 € Subscription Included
Agency fees
-
The fees include VAT and are payable by the vendor
Mediator
Médiation Franchise-Consommateurs
29 Boulevard de Courcelles 75008 Paris
Simulez votre financement
Information on the risks to which this property is exposed is available on the Geohazards website : www.georisques.gouv.fr





