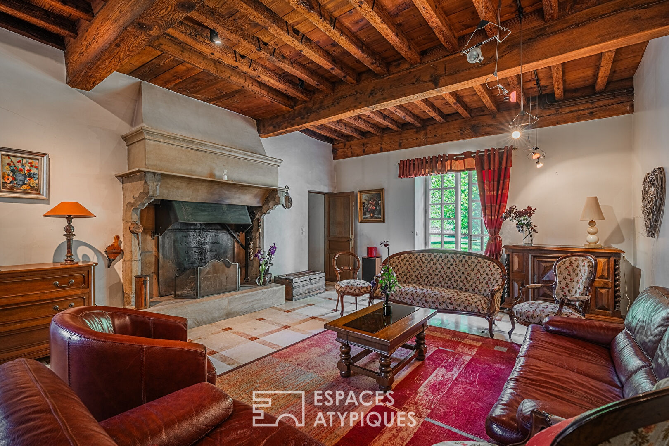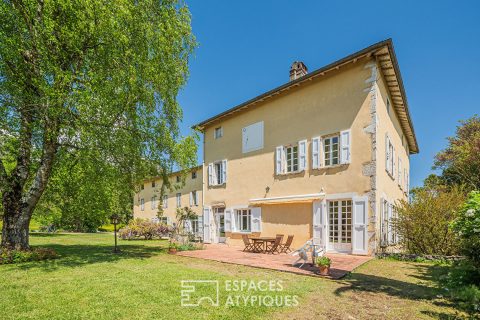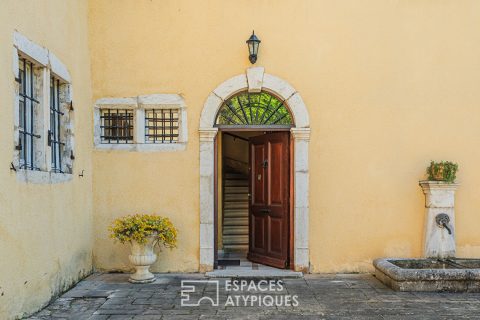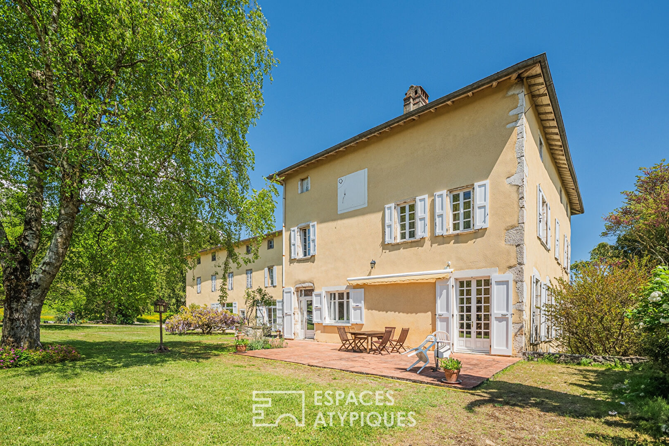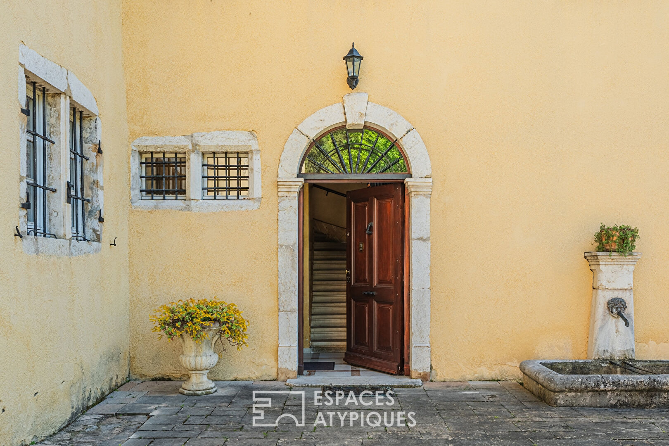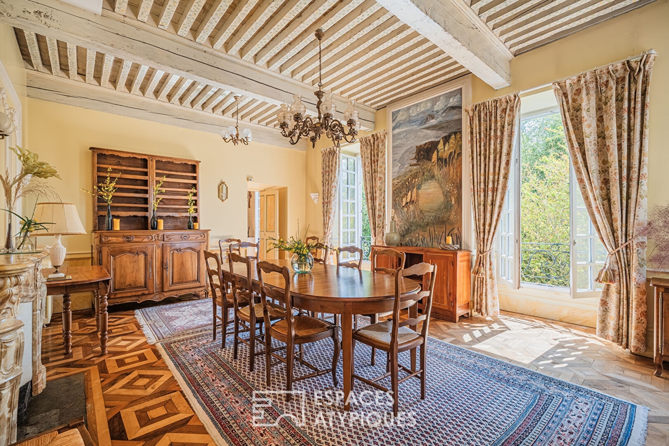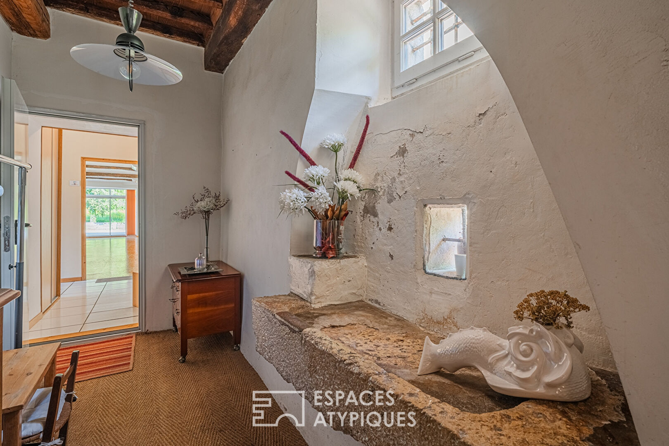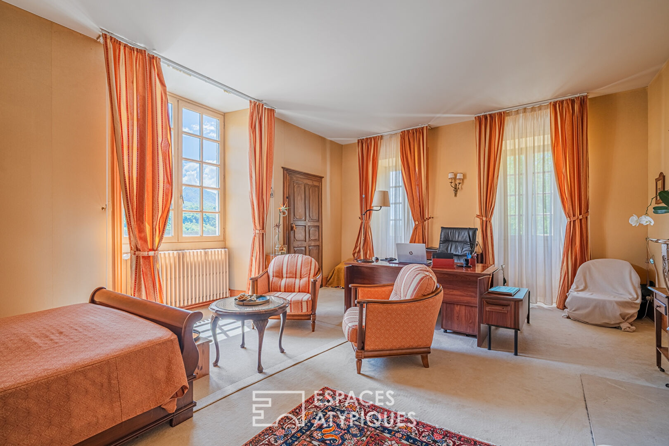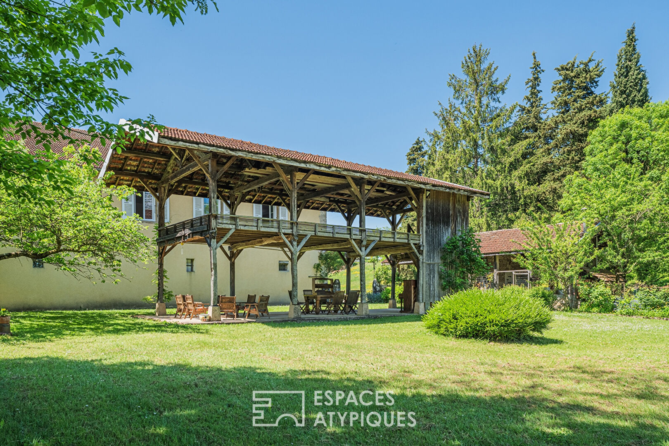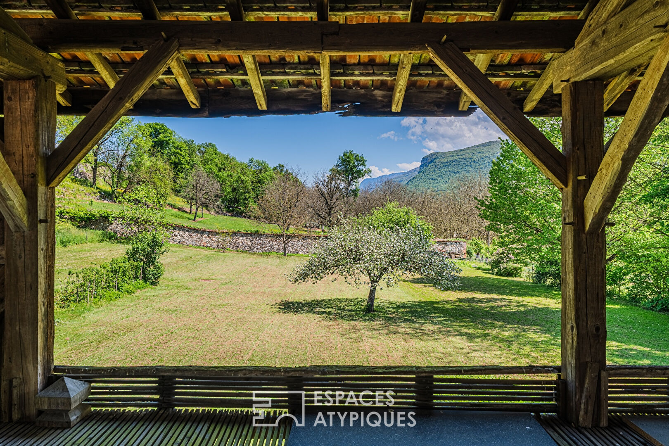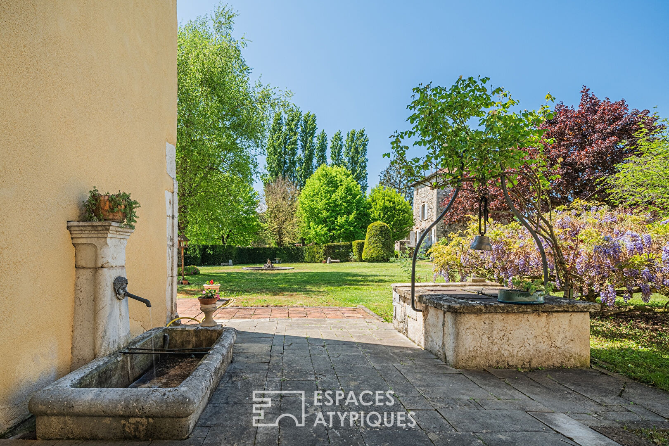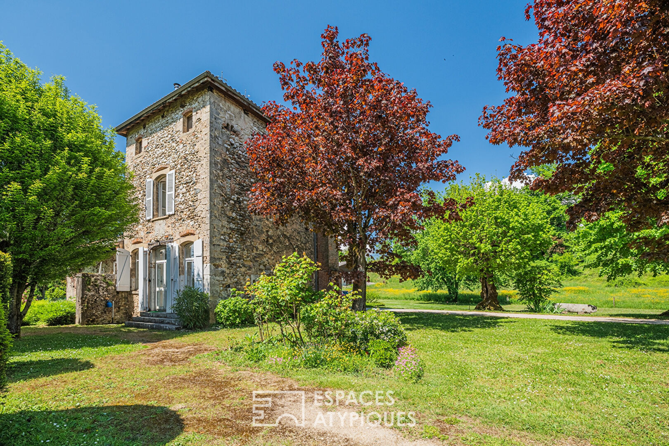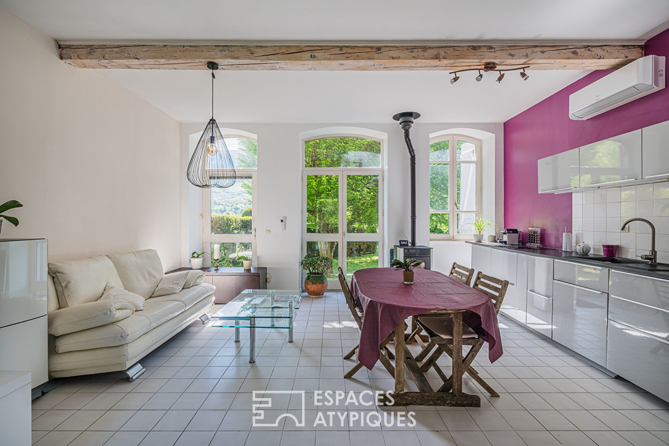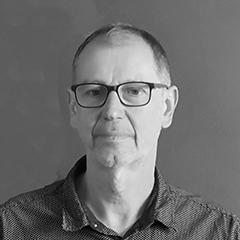
12th century fortified house facing the Vercors and its wooded park
With the foothills of the Vercors as its horizon, enveloped in its intimate park of 7,800 sqm, this property steeped in history is a romantic and unique place. Located in the plain of Saint-Marcellin, a 12th century fortified house, passed down and modified over the years, converted in the 19th century into a silkworm nursery with its now-disappeared spinning workshop, it is today a place of life, reception and transmission forming a remarkable estate with incredible potential. Developing over several buildings a surface area of nearly 650 m2, accompanied by equally exceptional exteriors, it exudes calm, serenity and authenticity. This remarkable complex, having undergone a major and careful restoration in the 90s, is divided into three significant places
The fortified house, on three levels, includes accommodation, common rooms, cellars and attic. Punctuated by its woodwork, solid parquet floors, French ceilings, and imposing fireplace, it is the living space itself.
Continuing from the building, an 18th-century extension and recently remodeled, is the reception area, which combines activity areas and lodgings. With its 90 sqm room, kitchen, storeroom, workshop, large tuff-vaulted cellar, and 11 beds upstairs, it is a place for initiation, training, and sharing. Double-height, with an impressive roof structure, a second 90 sqm room remains to be invented.
At the entrance to the estate, the stone-clad caretaker’s house offers an independent 63 sqm living space, complemented by its garden and adjoining outbuilding. Comprising an entrance hall, a living room, a bathroom and a toilet on the ground floor as well as 2 bedrooms upstairs, it is with its more contemporary layout, an attractive, simple and bright living space.
Majestically accompanied by its wooded park, decorated with its remarkable walnut dryer, its sheds with a barbecue area, its pond, its terraces and its spring, this estate offers multiple spaces conducive to reception, conviviality and relaxation. At the entrance, once past the large gate, a vast grassy area also allows the parking necessary for any reception project.
The privileged location near Saint-Marcellin and the main roads, the charm and tranquility of this green environment, the history, the character and the potential of the residence, make this property a place of all possibilities.
Remodeled many times in the past, this property will dare, once again, to transform itself to accommodate a bold project combining housing, creation, events or any other concept requiring large spaces and an enchanting setting. All that remains is to discover this property, and to transpose your ambitions into this unique place.
Information on the risks to which this property is exposed is available on the Géorisques website: www.georisques.gouv.fr
Additional information
- 20 rooms
- 8 bedrooms
- 2 bathrooms
- 4 shower rooms
- 3 floors in the building
- Outdoor space : 7876 SQM
- Parking : 6 parking spaces
- Property tax : 1 813 €
Energy Performance Certificate
- A
- B
- C
- 189kWh/m².year18*kg CO2/m².yearD
- E
- F
- G
- A
- B
- 18kg CO2/m².yearC
- D
- E
- F
- G
Estimated average amount of annual energy expenditure for standard use, established from energy prices for the year 2021 : between 4140 € and 5670 €
Agency fees
-
The fees include VAT and are payable by the vendor
Mediator
Médiation Franchise-Consommateurs
29 Boulevard de Courcelles 75008 Paris
Simulez votre financement
Information on the risks to which this property is exposed is available on the Geohazards website : www.georisques.gouv.fr
