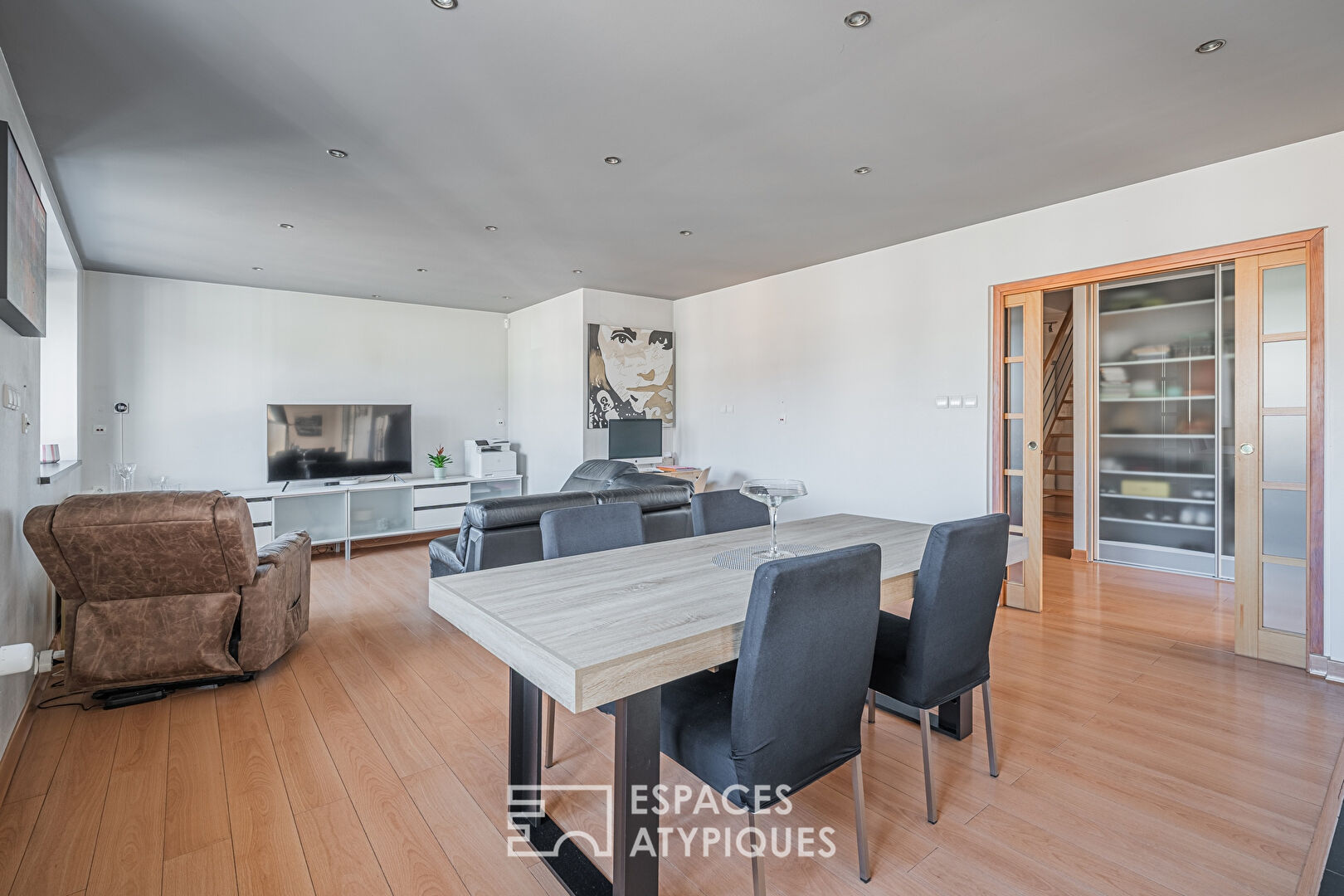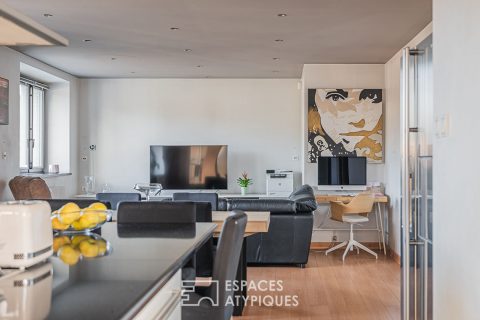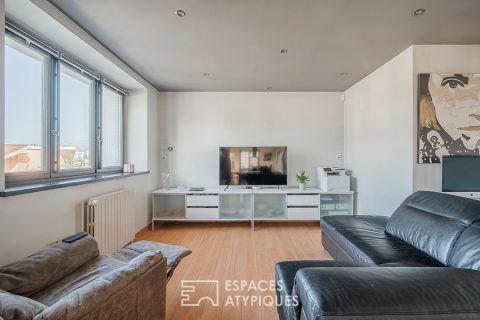
Townhouse and its workshop to be reinterpreted
Ideally located in the heart of a sought-after town in the Grenoble area, a stone’s throw from schools and all amenities, this unique real estate complex stands out as a unique place. Built on a 922 sqm plot, it offers over 500 sqm of usable space and combines authenticity, potential, and freedom of use in a rare balance. Access to the property is via two independent entrances: one from the main street of the village, the other via a peaceful alley leading to an interior courtyard with a detached garage – appreciated ease of access and parking.
The ground floor, with a surface area of 291 sqm, deploys vast volumes currently divided into workshops, offices, and storage areas. A raw space, with multiple possibilities: an exceptionally high loft, a showroom, an artist’s studio, a craft room, a gym, a professional office, or a large-scale real estate project. An inspiring place for those who love to create, transform, and imagine.
The living area, restored in 2006, is organized as a duplex around a beautiful 75 sqm covered terrace, a true extension of the living room. The first level houses a vast living room of over 50 sqm with a fitted open-plan kitchen, three large, bright bedrooms, two bathrooms, a dressing room, a laundry room, and generous storage space. The upper floor, accessible by an open-plan staircase, reveals two additional bedrooms, including a 62 sqm usable suite, with a bathroom, a toilet, and storage space in the attic. A 20 sqm vaulted cellar completes this ensemble with its strong character, where volumes and light elegantly interact.
With its 506 sqm of usable space, independent access and strategic location, this atypical property is aimed at those who wish to combine living and working space, family residence and professional space, or simply give life to a unique and scalable project.
Information on the risks to which this property is exposed is available on the Géorisques website: www.georisques.gouv.fr
Additional information
- 6 rooms
- 5 bedrooms
- 1 bathroom
- 2 shower rooms
- 2 floors in the building
- Outdoor space : 360 SQM
- Property tax : 5 279 €
Energy Performance Certificate
- A
- B
- C
- 188kWh/m².year6*kg CO2/m².yearD
- E
- F
- G
- A
- 6kg CO2/m².yearB
- C
- D
- E
- F
- G
Estimated average annual energy costs for standard use, indexed to specific years 2021, 2022, 2023 : between 3040 € and 4180 € Subscription Included
Agency fees
-
The fees include VAT and are payable by the vendor
Mediator
Médiation Franchise-Consommateurs
29 Boulevard de Courcelles 75008 Paris
Simulez votre financement
Information on the risks to which this property is exposed is available on the Geohazards website : www.georisques.gouv.fr





