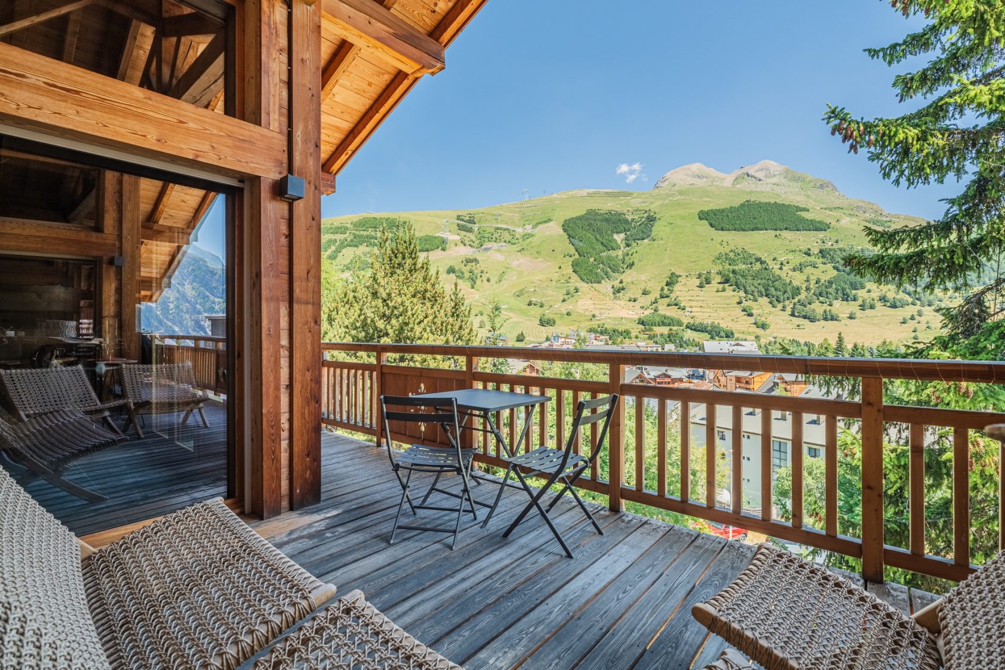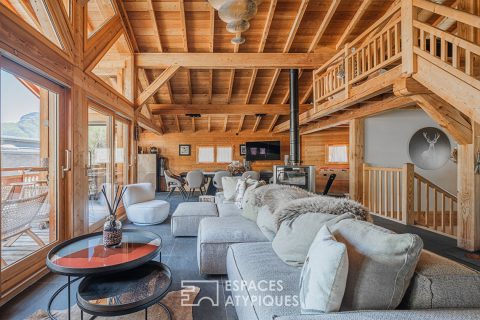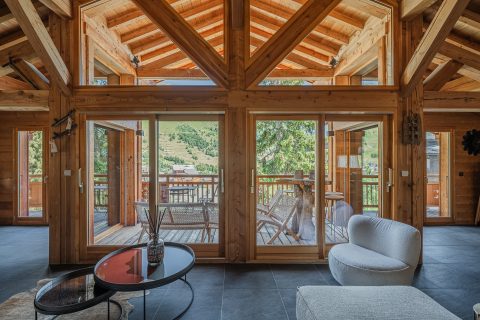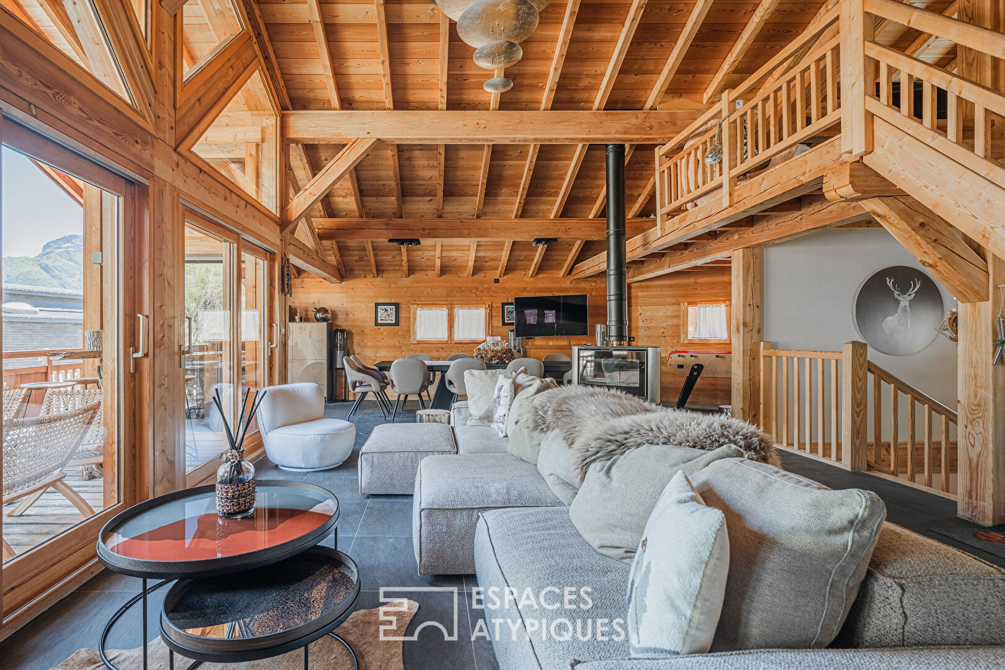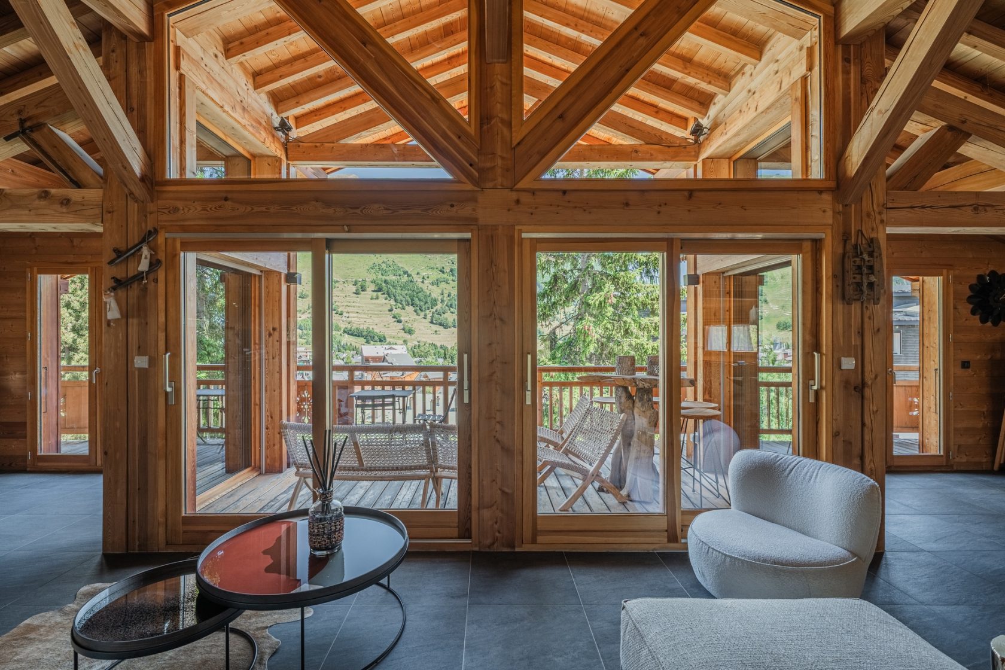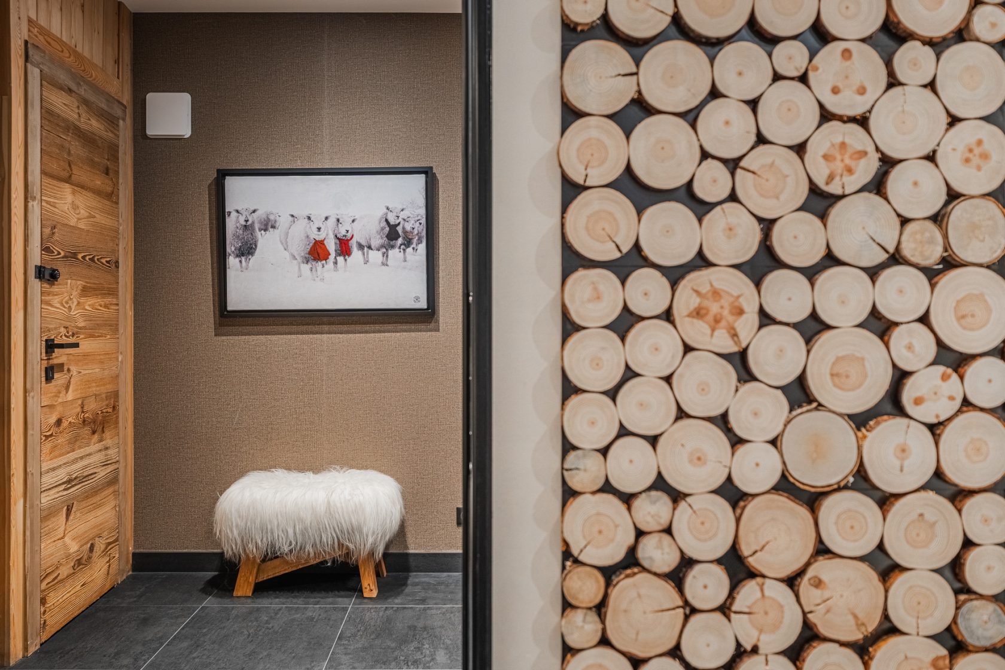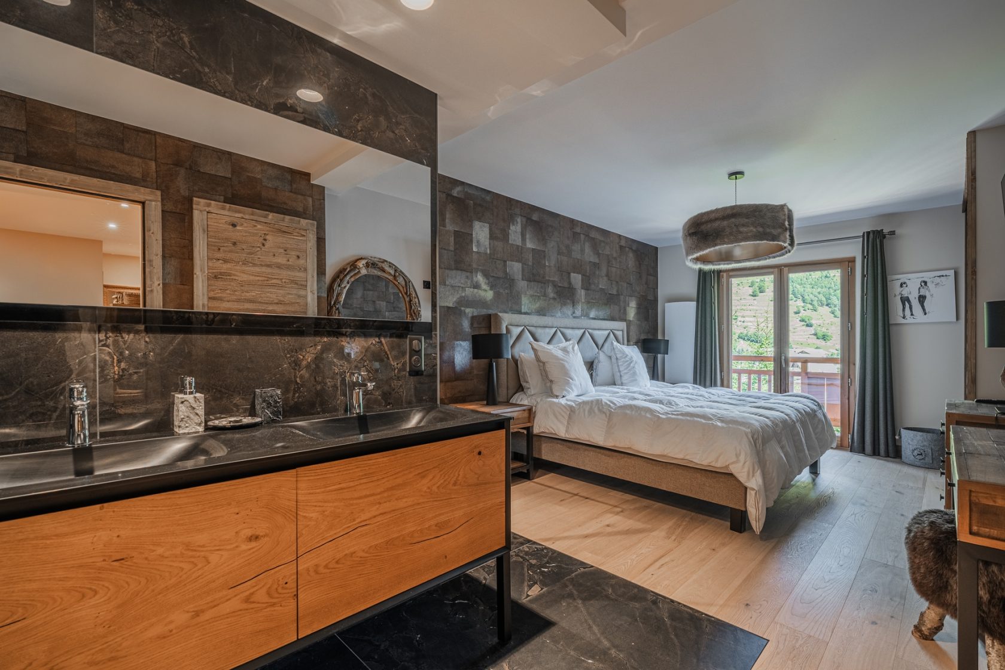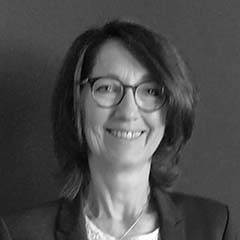
Chalet d’exception avec vue sur les massifs
Au cœur de la station et du domaine skiable des Deux Alpes, ce chalet d’architecte de 280 m² déploie ses lignes contemporaines dans un environnement montagnard prisé. Entièrement repensé entre 2022 et 2023 dans une démarche de rénovation haut de gamme, il marie avec justesse volumes spectaculaires, prestations raffinées et emplacement de choix, à quelques pas des commodités et des remontées mécaniques.
Idéalement exposé, avec une belle vue dégagée sur le massif de la Muzelle et les pistes de ski, il profite d’une chaude lumière tout au long de la journée.
Organisé sur trois niveaux, l’intérieur se distingue par une circulation fluide et une conception résolument pensée pour le confort. Le rez-de-chaussée accueille un ski room idéal pour les retours de sorties enneigées et un espace détente, véritable cocon propice à la relaxation avec sa balnéo et son sauna. Pièces techniques, zones de stockage et garage double terminent ce niveau bas.
À l’étage, cinq chambres en suite offrent chacune une salle d’eau privative, pour garantir à chaque occupant indépendance et intimité. Certaines donnent sur un balcon ou disposent de dressings.
Au dernier niveau, le séjour cathédrale s’impose par son volume impressionnant, baigné de lumière grâce à de larges ouvertures. La cuisine contemporaine aux prestations haut de gamme, intégralement équipée, s’ouvre sur un salon chaleureux prolongé par une terrasse dominant le paysage, offrant un point de vue privilégié sur les cimes environnantes. A l’opposé, sur l’autre terrasse un jacuzzi invite à la détente.
En mezzanine, un salon TV complète cet agencement avec discrétion.
Le chalet s’intègre harmonieusement dans un quartier résidentiel calme, tout en bénéficiant d’un accès immédiat aux services, commerces et navettes, avec un arrêt ski-bus au pied du bien. L’architecture contemporaine, confère à l’ensemble une silhouette unique et élégante.
Ce bien singulier, rare sur le marché, séduira les amateurs d’architecture et de nature, en quête d’un refuge montagnard exclusif, à la fois fonctionnel et poétique.
Ce chalet est équipé d’un chauffage individuel électrique (diffusion par le sol et radiateurs) complété par un joli poêle à bois, une VMC double flux ainsi qu’un important système d’isolation rendant ce bien de prestige idéal en toutes saisons.
Les informations sur les risques auxquels ce bien est exposé sont disponibles sur le site Géorisques : www.georisques.gouv.fr
Informations complémentaires
- 8 pièces
- 5 chambres
- 5 salles d'eau
- 2 étages dans l'immeuble
- Stationnement : 5 places
- 3 lots de copropriété
- Charges annuelles : 80 €
- Taxe foncière : 4 199 €
Diagnostics de performance énergétique
- A
- B
- C
- 218kWh/m².an7*kg CO2/m².anD
- E
- F
- G
- A
- 7kg CO2/m².anB
- C
- D
- E
- F
- G
Montant moyen estimé des dépenses annuelles d’énergie pour un usage standard, indexées aux années 2021, 2022, 2023 : entre 3740 € et 5120 € (abonnement compris)
Honoraires de l'agence
-
Les honoraires sont TTC à la charge du vendeur
Médiateur
Médiation Franchise-Consommateurs
29 Boulevard de Courcelles 75008 Paris
Les informations sur les risques auxquels ce bien est exposé sont disponibles sur le site Géorisques : www.georisques.gouv.fr
