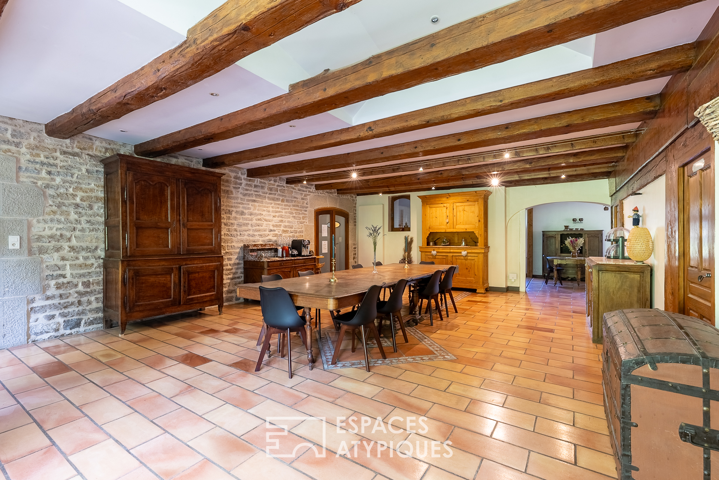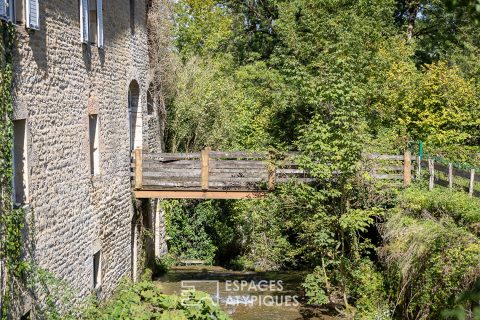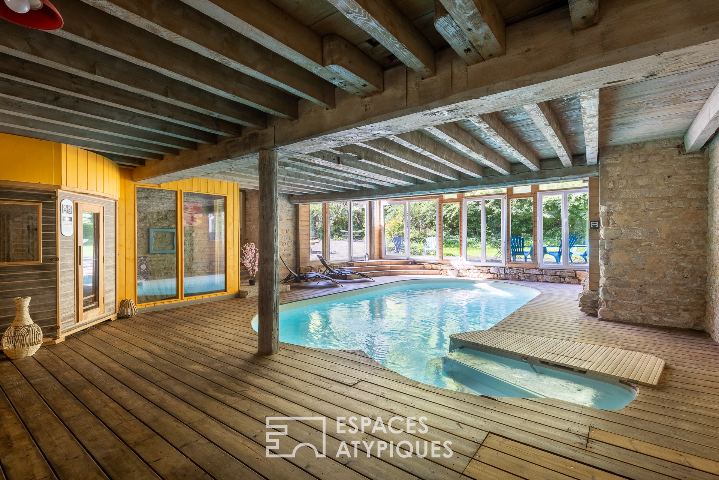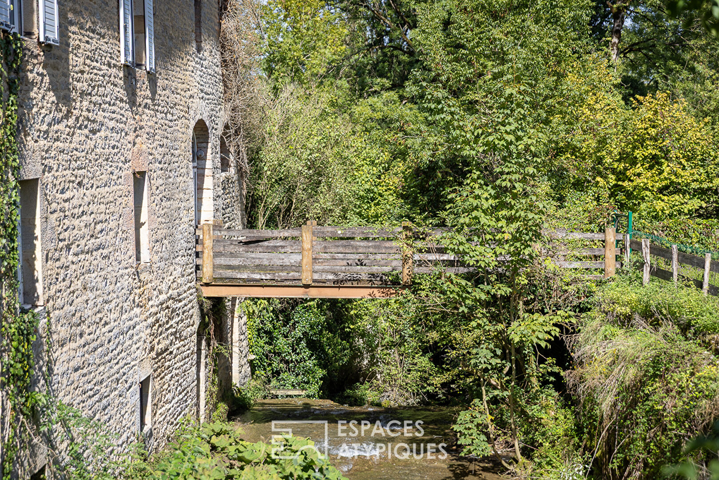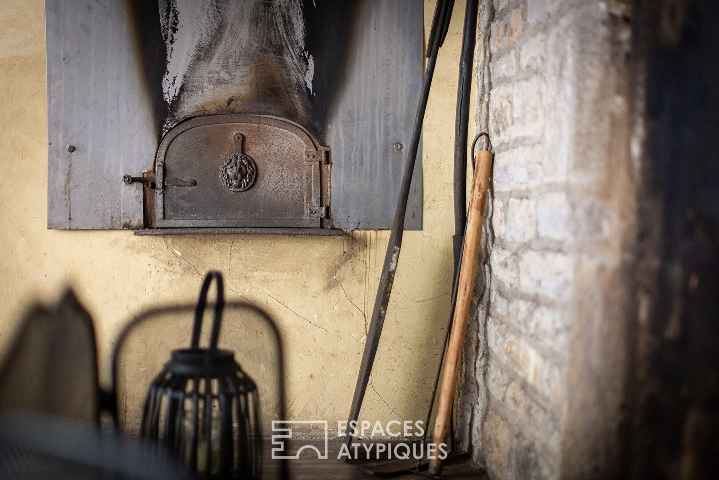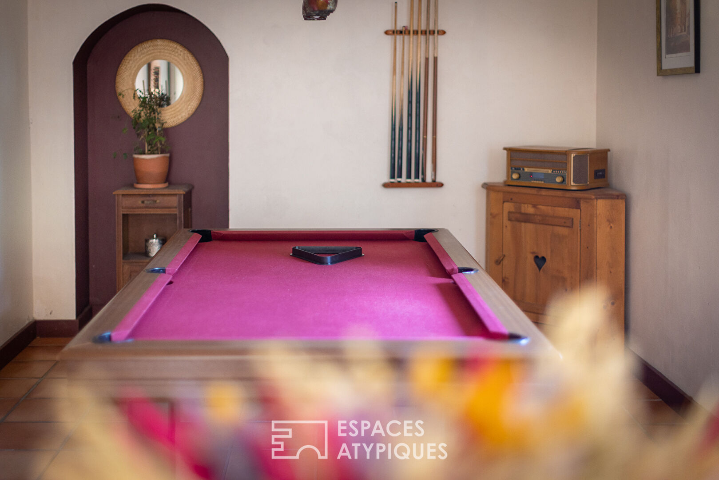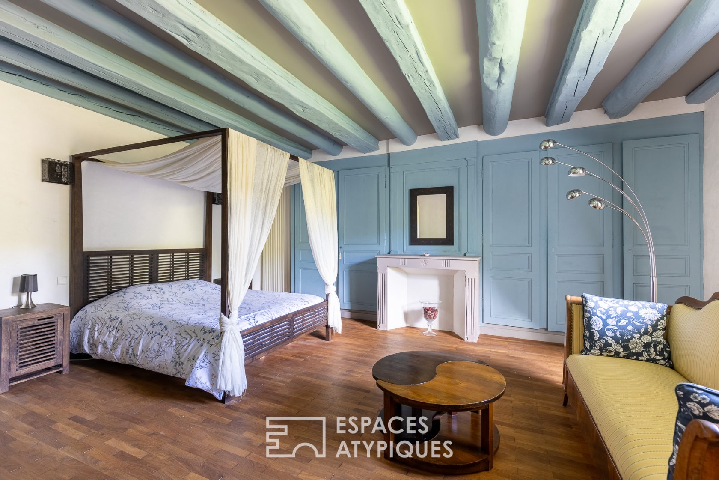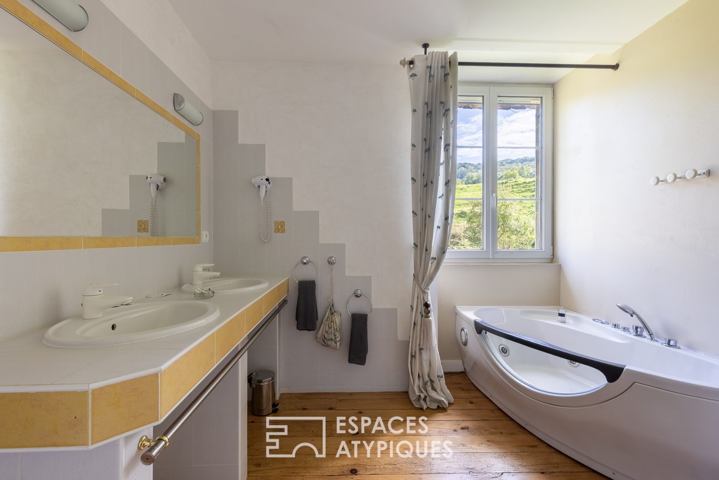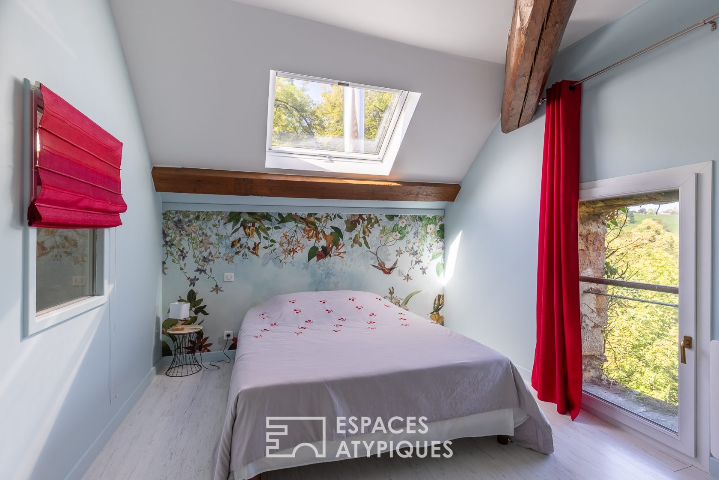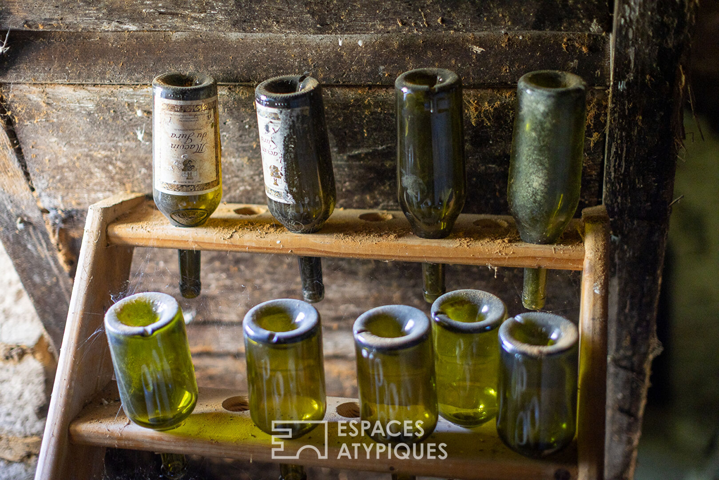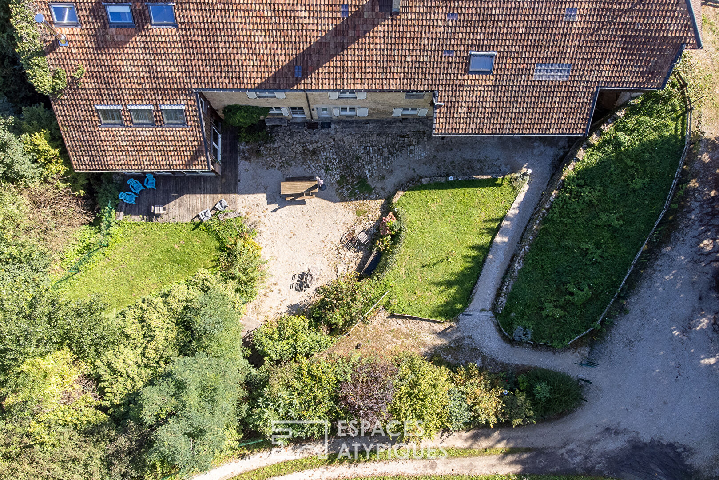
18th century mill with guest rooms
This historic mill, built in 1770, nestles in the heart of a 1.3-hectare estate, on the banks of the river. It embodies rustic elegance, combining old materials, authenticity, and nearly 617 sqm of living space with generous volumes. Now operated as both a main residence and a guest house, it offers several common areas as well as a functional layout allowing for a clear distinction between the different areas, each with its own independent entrances.
The tone is set from the entrance: exposed beams, stone walls, fireplaces. The ground floor houses a large, convivial dining room, a private suite with a shower room, a TV lounge, a laundry room, and a living room with an open fireplace and billiards table, ideal for relaxing moments. The separate fitted kitchen opens onto a first living room, followed by a second living room bathed in light and enhanced by a large stone fireplace.
A real asset of the property, a fully equipped wellness area completes this level: indoor pool heated by heat pump, sauna and hammam, for moments of absolute relaxation in all seasons.
Upstairs, two guest rooms with private bathrooms offer their visitors a warm and authentic atmosphere. A second staircase leads to a large multipurpose room, ideal for hosting seminars, workshops or private events, as well as three other guest rooms, also equipped with independent bathrooms.
From the private space, a staircase leads to a self-contained apartment, including a fitted kitchen, a bedroom and a bathroom, ideal for welcoming family or guests in complete privacy.
Finally, accessible from the parking lot, a large, partially converted barn houses a second independent accommodation, consisting of a living room with an open kitchen, two bedrooms and a bathroom – the rest of the space still remains to be used. The basement houses several cellars and the boiler room area, as well as the former location of the mill wheel, located near the now-disappeared waterfall.
A haven of peace by the water, this 18th-century mill elegantly combines old-world charm with modern comfort. Located in a ZRR zone and with a steady turnover for three years, it still offers significant room for development for those wishing to expand the business. Its modularity, multiple independent entrances, wellness areas, and potential for tourism or event operations make it an exceptional property, equally suited to a characterful family residence or a guesthouse project.
ENERGY CLASS: D / CLIMATE CLASS: B – Estimated average annual energy expenditure for standard use, indexed to the years 2021, 2022, 2023: between 10,080 euros and 13,720 euros. (subscription included). Information on the risks to which this property is exposed is available on the Géorisques website for the areas concerned.
Benoit CHABOD (RSAC: 948220504): 0688577292
Additional information
- 18 rooms
- 9 bedrooms
- 2 bathrooms
- 5 shower rooms
- 3 floors in the building
- Outdoor space : 13967 SQM
- Property tax : 1 470 €
Energy Performance Certificate
- A
- B
- C
- 202kWh/m².year6*kg CO2/m².yearD
- E
- F
- G
- A
- 6kg CO2/m².yearB
- C
- D
- E
- F
- G
Estimated average annual energy costs for standard use, indexed to specific years 2021, 2022, 2023 : between 10080 € and 13720 € Subscription Included
Agency fees
-
The fees include VAT and are payable by the vendor
Mediator
Médiation Franchise-Consommateurs
29 Boulevard de Courcelles 75008 Paris
Simulez votre financement
Information on the risks to which this property is exposed is available on the Geohazards website : www.georisques.gouv.fr
