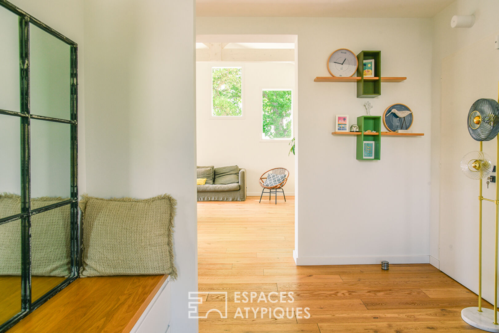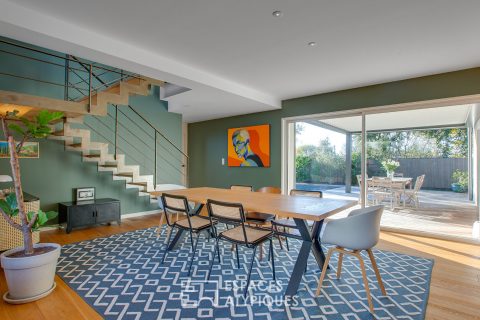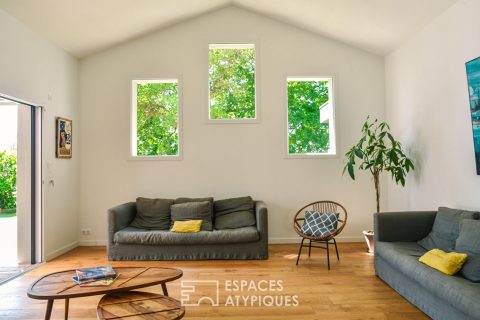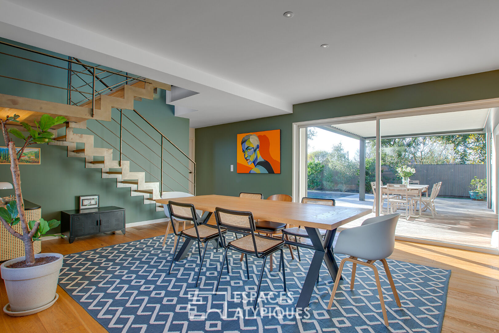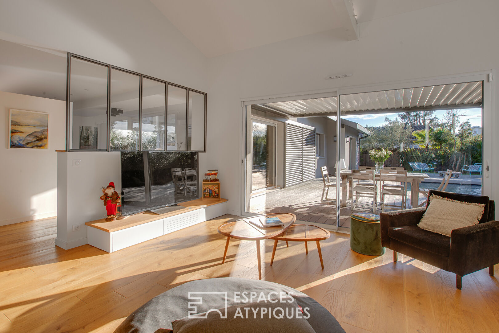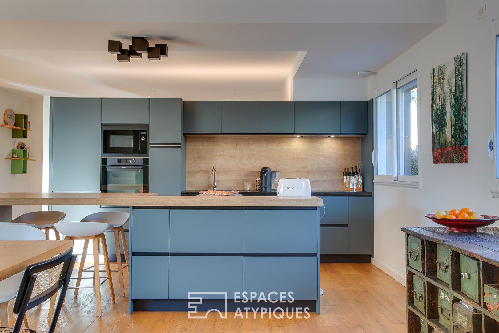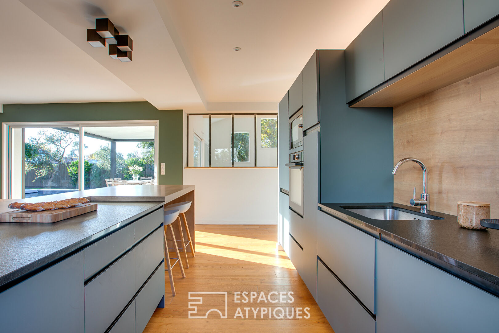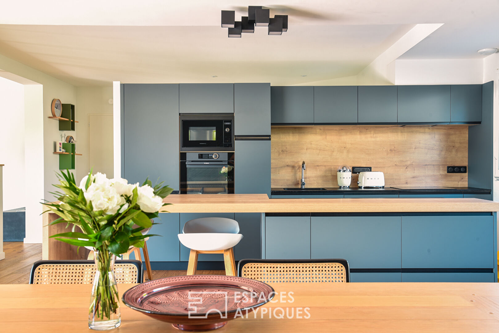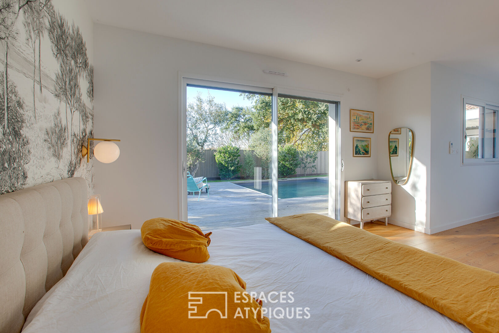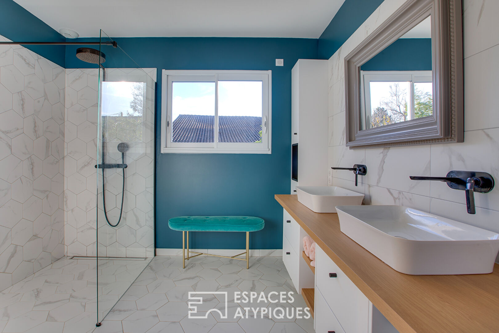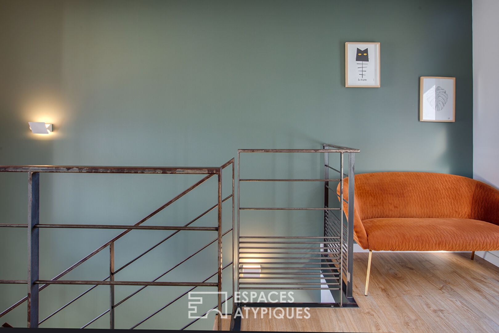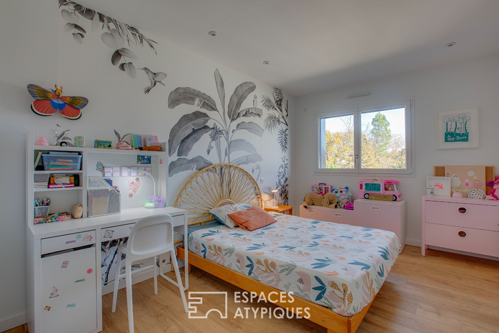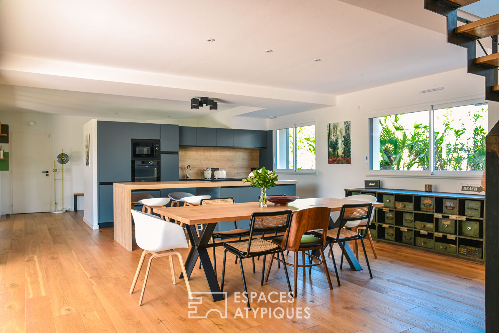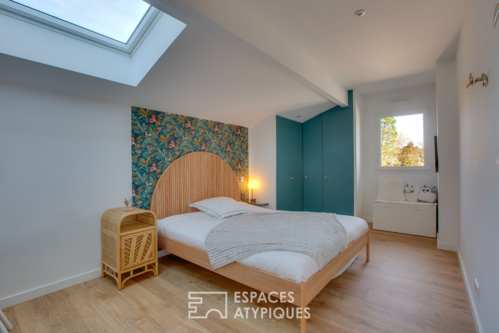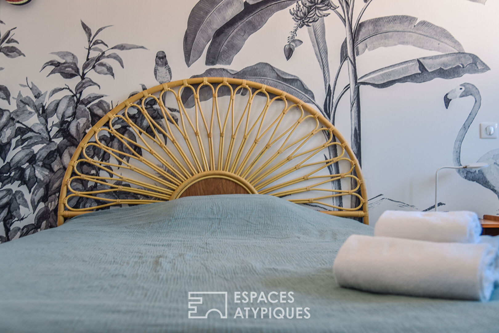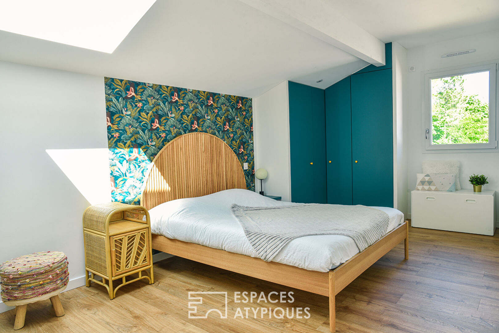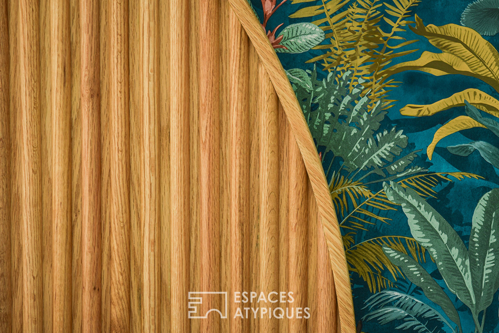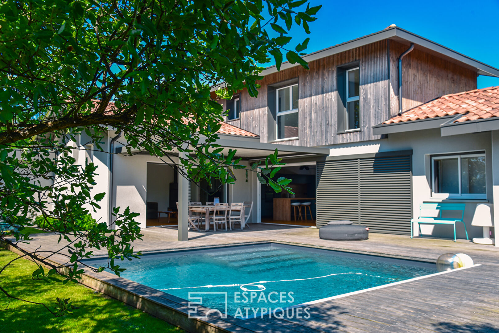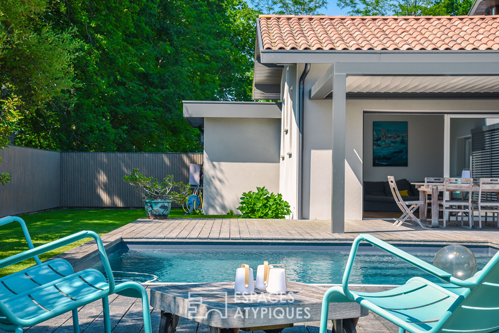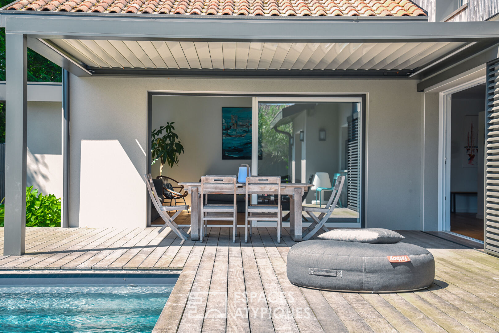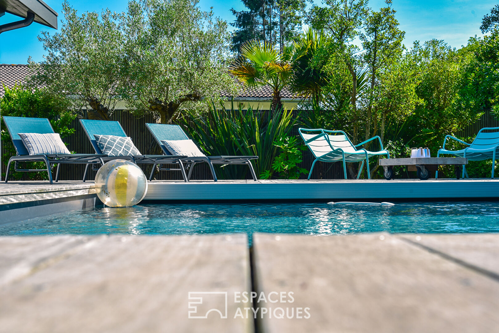
Villa d’architecte moderne et élégante
Située à Angresse, cette villa réalisée par un architecte conjugue un agencement de grande qualité et des finitions soignées. Ses 180 m² habitables se répartissent sur deux niveaux et proposent une conception fonctionnelle des espaces à vivre.
L’entrée donne le ton à la découverte de ses meubles sur-mesure et de son sol en chêne fil conducteur de la visite.
Le salon et sa charpente apparente révèle une belle hauteur sous-plafond. Délimité par une verrière atelier, son volume confortable est façonné par son ouverture sur l’extérieur et son poêle à bois moderne.
Le séjour s’articule autour d’une vaste baie coulissante de trois mètres, intégrée dans le mur, offrant une transition fluide entre intérieur et extérieur. Cette ouverture magnifie la circulation de la lumière naturelle, sublimant l’espace de vie.
La cuisine de fabrication française dispose d’aménagements haut de gamme : plan de travail en granit et surfaces en Fenix. Son îlot central convivial s’ouvre sur une élégante salle à manger et un escalier en bois et métal, chef-d’oeuvre unique d’un artisan local.
Côté nuit, une suite parentale de plus de 30 m² s’installe en rez-de-chaussée. Son dressing ,imaginé par un menuisier, s’habille de portes en persienne blanches et offre de beaux linéaires de rangements. Depuis le lit, la vue se prolonge sur les magnifiques chênes centenaires.
L’étage est dédié aux enfants et propose deux belles chambres aux rangements intégrés. Elles se partagent une salle de bain aux deux vasques séparées. Un plateau détente profite d’un ensoleillement optimal où le bureau et la bibliothèque sont savamment installés.
Sur les extérieurs, le jardin paysagé d’espèces méditerranéennes entourent la maison et transforment ce lieu de vie urbain en petit coin de paradis. La terrasse en bois exotique de plus de 100 m² vient parfaire la piscine à la forme originale. La pergola bioclimatique permet de profiter tout au long de la journée de cet environnement calme et reposant.
A quelques minutes à pied des commerces et des écoles, cette villa résolument moderne offre un confort actuel et un coup de coeur certain pour une vie à l’année ou pour une résidence secondaire.
Informations complémentaires
- 5 pièces
- 3 chambres
- 1 salle de bain
- 1 salle d'eau
- Surface du terrain : 783 m2
- Taxe foncière : 1 887 €
Diagnostics de performance énergétique
- A <= 50
- B 51-90
- C 91-150
- D 151-230
- E 231-330
- F 331-450
- G > 450
- A <= 5
- B 6-10
- C 11-20
- D 21-35
- E 36-55
- F 56-80
- G > 80
Honoraires de l'agence
-
Les honoraires sont TTC à la charge du vendeur
Médiateur
Médiation Franchise-Consommateurs
29 Boulevard de Courcelles 75008 Paris
Simulez votre financement
Les informations sur les risques auxquels ce bien est exposé sont disponibles sur le site Géorisques : www.georisques.gouv.fr
