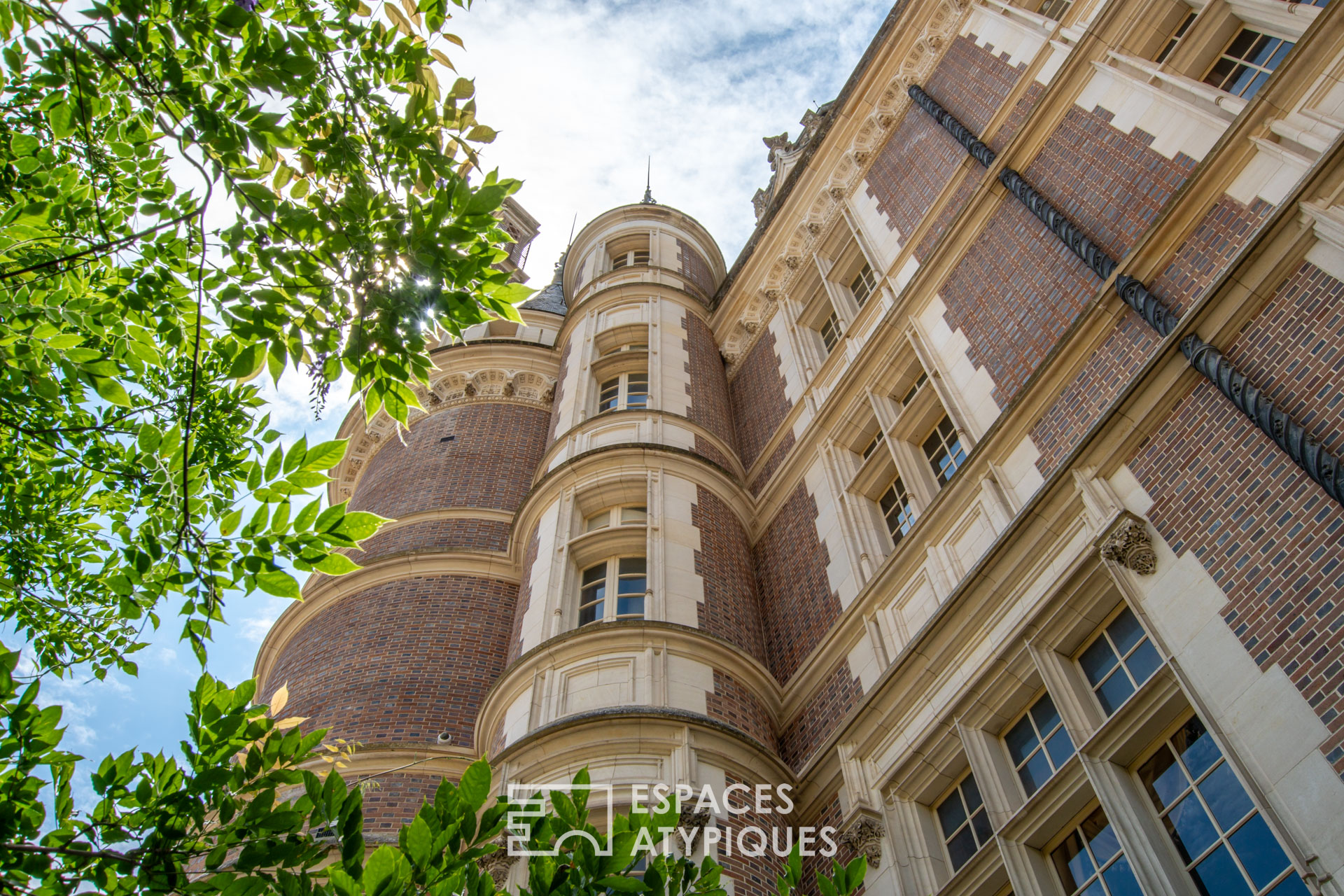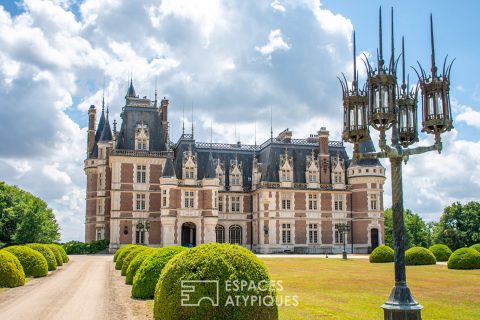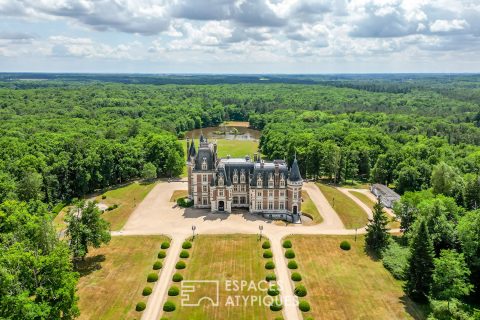
A Jewel in Sologne: A Château Life Elevated
Erected in homage to a refined art of living, this neo-Gothic château reveals, behind its majestic façades, a singular history and a comprehensive renovation that bestow upon it a timeless dimension.
Halfway between Blois, Bourges, and Orléans, this remarkable property stands among the most unique edifices of Sologne, a region steeped in nature and hunting traditions.
Built in the late 19th century by a renowned architect for a local baron, this ensemble, inspired by neo-Gothic architecture and subtly punctuated with Renaissance references, offers nearly 3,000 m² of living space. The layout comprises a central building of approximately 2,000 m², flanked by two offset pavilions accentuated by circular towers evoking a medieval decor.
The main château, fully renovated and equipped with smart home automation, retains all its original decorative elements. The grand entrance door, located on the side of the building, opens onto a through hall that leads to several adjoining reception rooms, each adorned with fireplaces inspired by those of Francis I: a drawing room, dining room, orangery, and billiard room. These spaces maintain their vocation of hospitality and representation, extended by vast vestibules and cloakrooms designed for entertaining.
A grand wooden staircase, sculpted and adorned with lion heads, leads to the upper floors. The intermediate levels house the private apartments and guest suites, all equipped with washrooms and bathrooms.
Beneath the building, an exceptional basement reflects a rare combination of discretion and functionality: pantry, large central kitchen, scullery, laundry, former coal and wine cellars converted into a gym and wellness area, dumbwaiters, and an ingenious system of rails facilitating the transport of firewood and supplies.
The enclosed park of over 50 hectares, dotted with lawns, meadows, and ornamental plantings, offers total privacy, encircled by woodland worthy of the grand hunting estates of Sologne. The property is complemented by a pond, an elegant main gate extended by a caretaker’s lodge, and a second small château awaiting renovation, adding further potential to this unique domain.
Here, there is no compromise between history and comfort: conceived as an exceptional primary or secondary residence, the château benefits from a full renovation overseen by Europe’s finest craftsmen, offering new roofs, restored features, and modern comfort throughout every space.
A rare place, designed to transcend eras without sacrificing authenticity, destined for those seeking an extraordinary property ready to write a new chapter in history.
Further information and photos available upon request.
Listed as a historical monument ? not subject to energy performance diagnostics (DPE).
Additional information
- 30 rooms
- 22 bedrooms
- Outdoor space : 520000 SQM
Energy Performance Certificate
Agency fees
-
The fees include VAT and are payable by the vendor
Mediator
Médiation Franchise-Consommateurs
29 Boulevard de Courcelles 75008 Paris
Simulez votre financement
Information on the risks to which this property is exposed is available on the Geohazards website : www.georisques.gouv.fr






