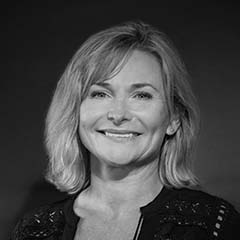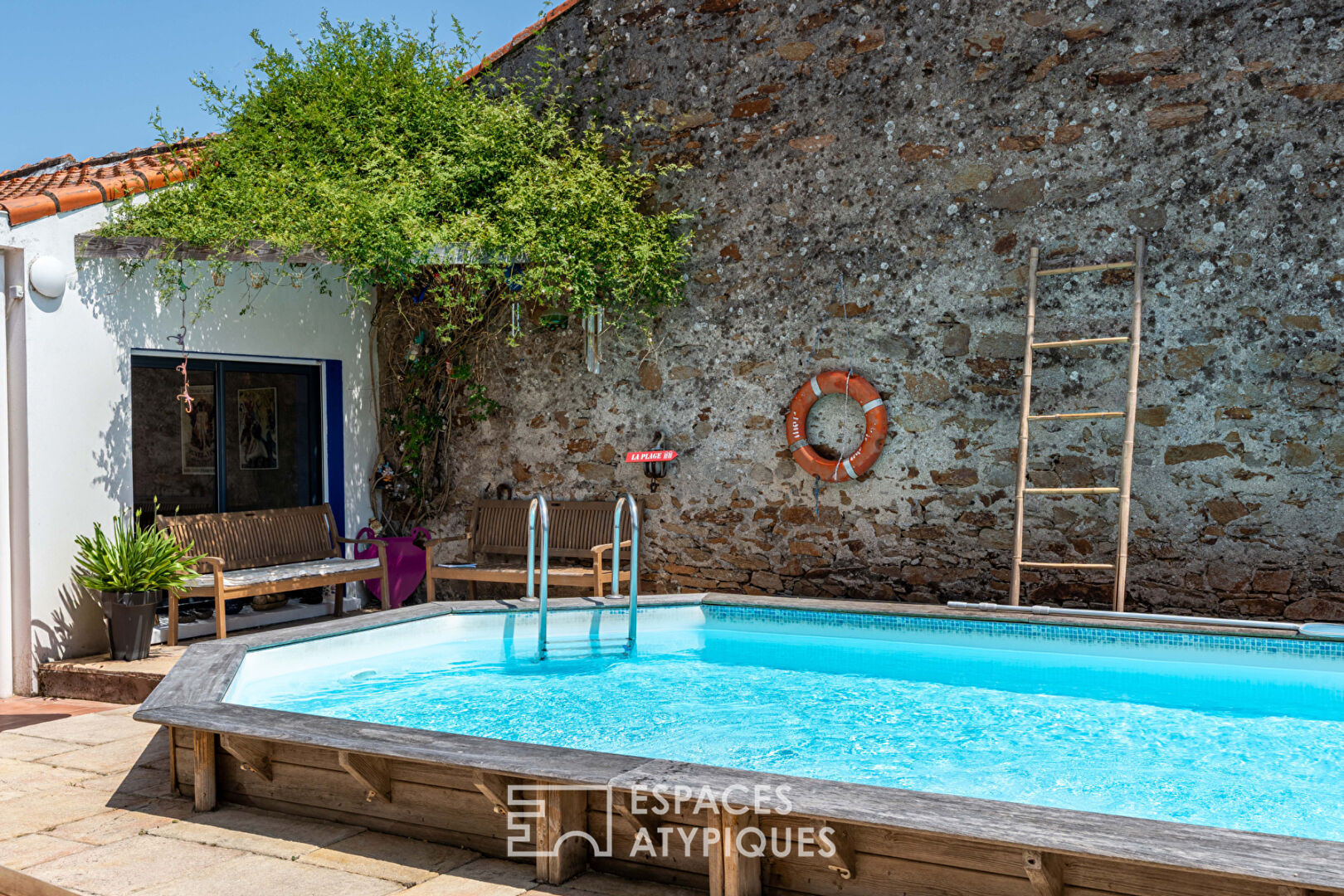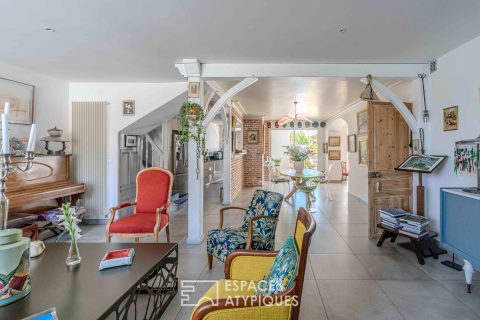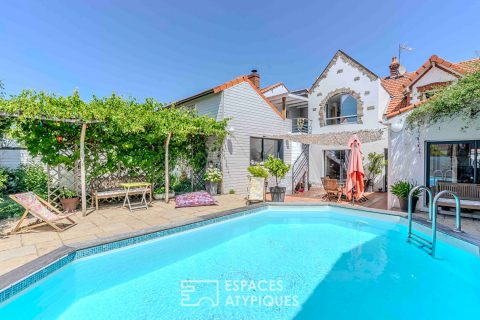
In Chauvé, live like a perpetual Sunday not far from the beaches.
There are houses that tell a story. This one, in the heart of the village of Chauvé, near Pornic, was once a bustling business. Today, it has reinvented itself as a warm, spacious, and bright family home, ready to write a new chapter. Behind its discreet facade, it boasts over 210 sqm of optimized space, designed for shared living, in simple and welcoming comfort.
The ground floor opens onto a beautiful, bright, dual-aspect living room with a fitted and equipped kitchen, a spacious living room, and a fireplace to be redesigned. A master suite also features, offering comfort and independence.
Upstairs, there are three bedrooms, a large bathroom with a toilet, and a multipurpose space that can be used as a games room, library, or TV room. In addition, there is a fifth, independent bedroom with a terrace, ideal for entertaining or creating a professional space.
Outside, a beautiful plot with no overlooked vis-à-vis, quiet, south-facing, an elegant pergola, a vegetable garden, a generous terrace and an above-ground swimming pool for carefree summers. A little extra not to be overlooked, an outbuilding with toilets of approximately 19 sqm, ideal for a workshop, an office, an artist’s dream or a studio. The house offers double access, with at the rear, a double carport and electric gate.
We live here with amenities within walking distance: schools, quality shops, a lively village atmosphere. And the ocean is never far away. Pornic and its beaches are 10 minutes by car, or 25 minutes by bike via the secure cycle paths.
It’s a house where we put down our suitcases, where we laugh, where we cook, where we love each other. A house where every corner tells the story of a life well lived.
Exclusive to Espaces Atypiques
Energy class B / Climate class A
Estimated annual energy costs: between EUR1,852 and EUR2,506 (reference 2021, 2022, 2023).
For a detailed presentation or a private viewing: Sophie HAMON 06 79 32 15 86 sophie.hamon@espaces-atypiques.com Commercial Agent, EI, RSAC 2023AC00223 NANTES
Information on the risks to which this property is exposed is available on the Géorisques website: www.georisques.gouv.fr
Additional information
- 8 rooms
- 5 bedrooms
- 1 bathroom
- 2 shower rooms
- 1 floor in the building
- Outdoor space : 515 SQM
- Parking : 3 parking spaces
- Property tax : 1 405 €
Energy Performance Certificate
- A <= 50
- B 51-90
- C 91-150
- D 151-230
- E 231-330
- F 331-450
- G > 450
- A <= 5
- B 6-10
- C 11-20
- D 21-35
- E 36-55
- F 56-80
- G > 80
Agency fees
-
The fees include VAT and are payable by the vendor
Mediator
Médiation Franchise-Consommateurs
29 Boulevard de Courcelles 75008 Paris
Simulez votre financement
Information on the risks to which this property is exposed is available on the Geohazards website : www.georisques.gouv.fr





