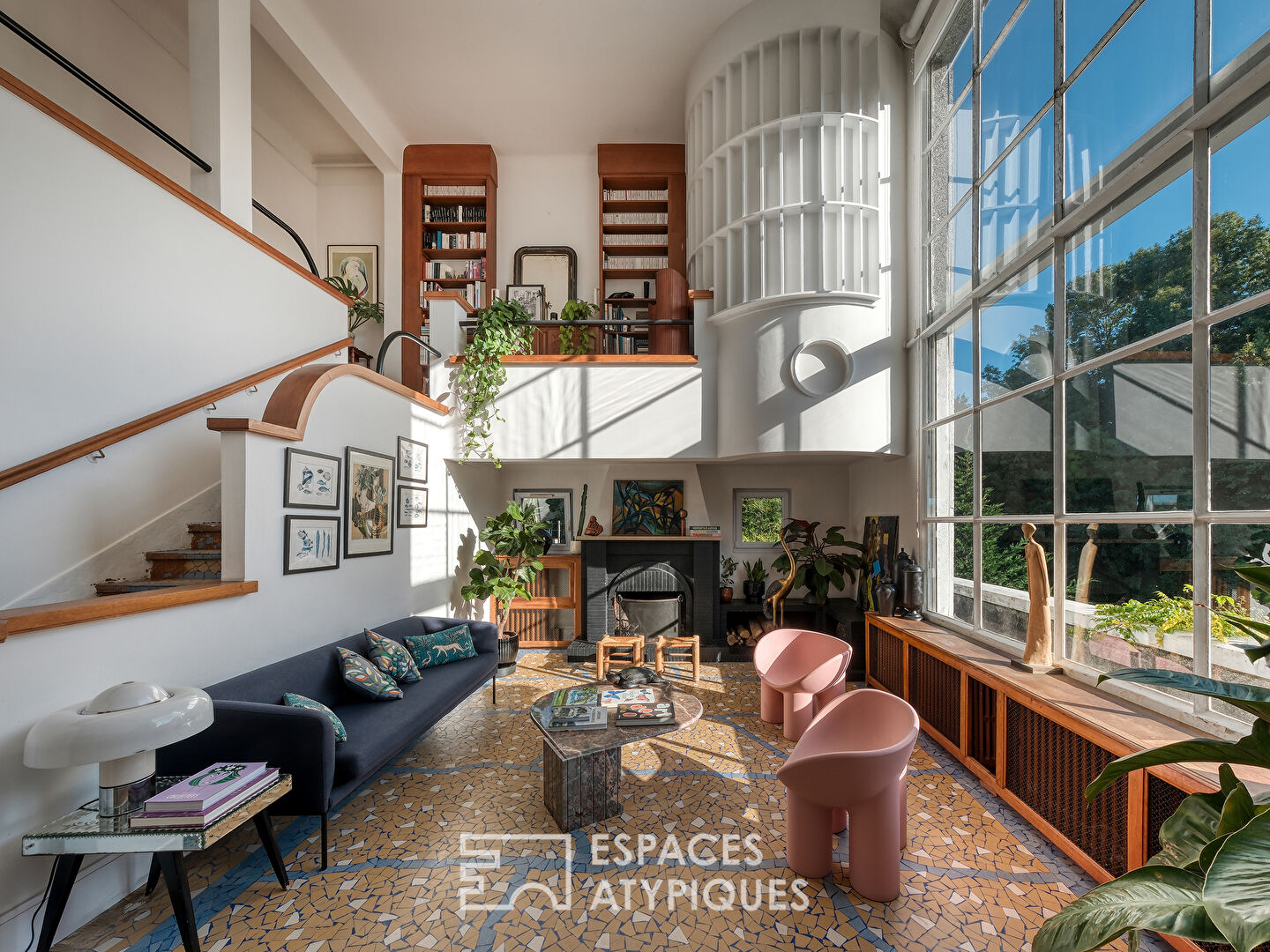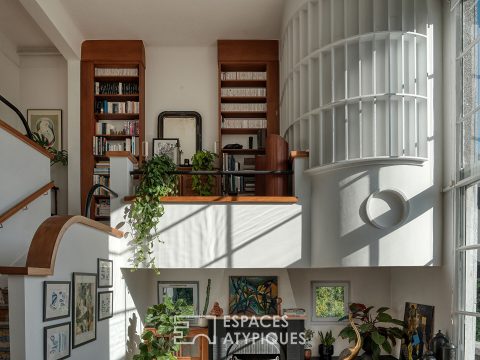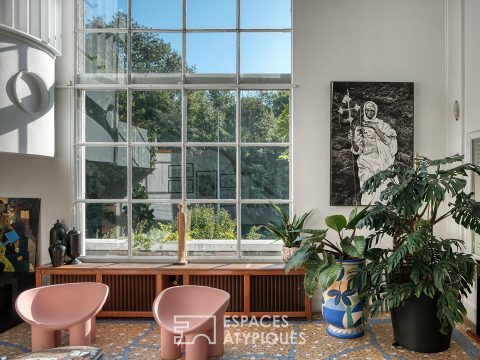
Art déco architect-designed house
In the heart of Montargis, this architect-designed home, inspired by Le Corbusier’s work, was built in 1929 and renovated in a high-end contemporary style. It gracefully combines modernist architecture with today’s comfort. Offering 350 sqm of living space on a landscaped 1,200 sqm plot, it provides a rare living environment just steps from the town center.
The garden level opens onto an entrance hall leading to three bedrooms, a shower room, a playroom, a laundry room, and a spacious lounge area. An adjoining garage completes this level.
The first floor hosts spectacular living spaces: a double-height living room flooded with light thanks to a six-meter-high workshop-style glass roof, a central fireplace, and an open-plan, fully equipped kitchen extending into the dining area.
The space captivates with its graphic lines, terrazzo floors, and generous volumes. A wrap-around walkway encircles the floor, offering several sun-drenched or shaded terraces connected to the garden.
The top floor houses two bright bedrooms, an office, and a bathroom.
A spiral staircase leads to an 80 sqm rooftop terrace?an exceptional vantage point over the town and the Loing River.
The landscaped garden, designed with an ecological approach, encourages biodiversity and relaxation. An independent garage completes this remarkable property.
Located just a few minutes’ walk from shops, schools, a cinema, media library, and the SNCF train station, the property allows easy access to Paris in one hour.
A rare and atypical home?a perfect blend of architectural heritage and contemporary spirit.
Train station: 6 minutes by bike (direct access to Paris ? Gare de Bercy in 1 hour)
Access to highways A77, A6, and A19.
All amenities, schools, middle and high school within the town.
ENERGY CLASS: F
CLIMATE CLASS: F
Average annual energy costs (including subscriptions), indexed to 2021?2023: between €10,700 and €14,530 per year. Actual 2024 gas consumption: €5,220.
This property has excessive energy consumption. French law requires that by January 1st, 2028, its energy performance level (currently class F / G) must be improved to reach a rating between class A and class E.
Contact: Bérangère ? +33 6 22 41 39 93
Commercial Agent (EI) ? RSAC 811 459 593 Orléans
Additional information
- 11 rooms
- 6 bedrooms
- 1 bathroom
- 1 bathroom
- Outdoor space : 1198 SQM
- Property tax : 4 415 €
Energy Performance Certificate
- A
- B
- C
- D
- E
- 418kWh/m².year93*kg CO2/m².yearF
- G
- A
- B
- C
- D
- E
- 93kg CO2/m².yearF
- G
Estimated average annual energy costs for standard use, indexed to specific years 2021, 2022, 2023 : between 10700 € and 14530 € Subscription Included
Agency fees
-
The fees include VAT and are payable by the vendor
Mediator
Médiation Franchise-Consommateurs
29 Boulevard de Courcelles 75008 Paris
Simulez votre financement
Information on the risks to which this property is exposed is available on the Geohazards website : www.georisques.gouv.fr






