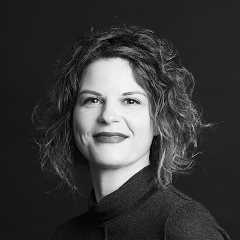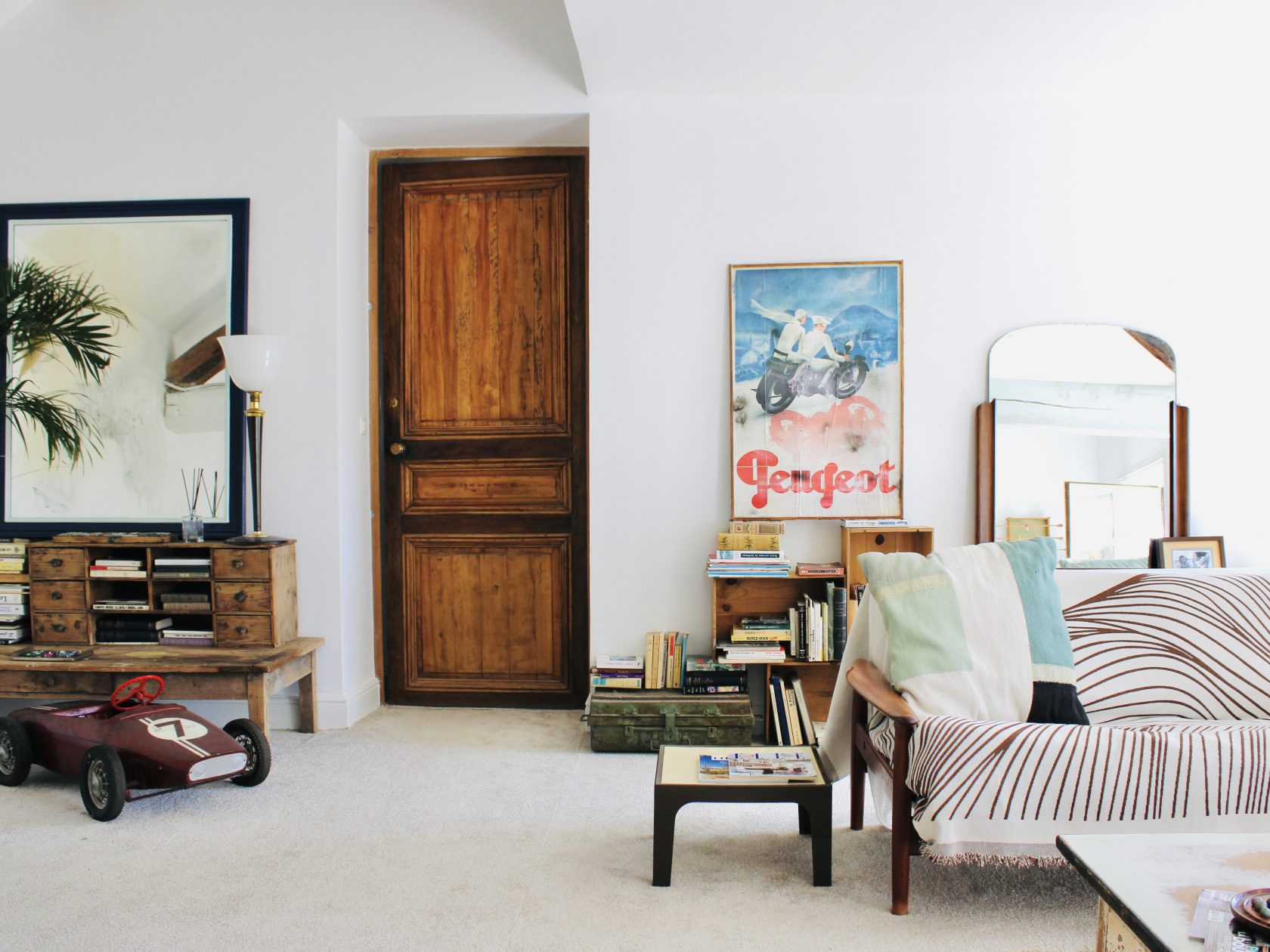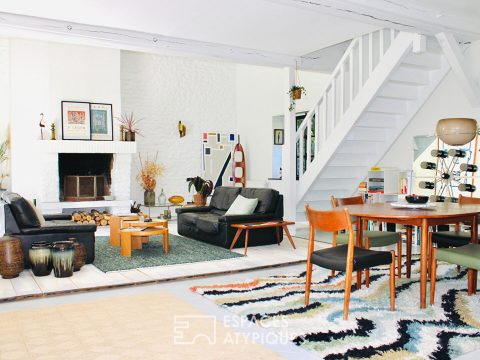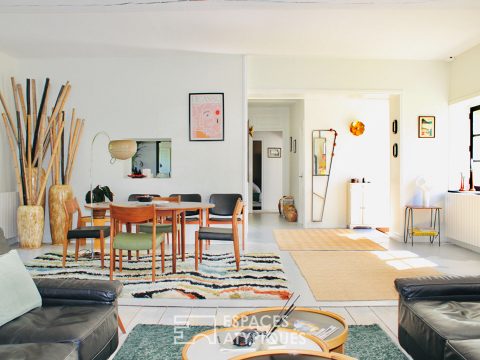
The refuge with a country-chic soul
Less than 90 km from Paris, Yèvre la Ville, a village full of character, and its associated commune, Yèvre le Châtel?ranked among the most beautiful villages in France?have long been sought after as holiday retreats.
It is in this preserved and authentic setting that this stone residence is located, offering 238 m² of living space for the main house and 32 m² for the annex, complemented by outbuildings, all set on a plot of over 1,300 m².
Behind a large wooden gate, sheltered from view, this generously sized home reveals itself. It instantly captivates with its well-preserved authenticity, enhanced by a beautiful renovation. Natural light and a cozy atmosphere come together, creating a warm living space with a carefully curated, hygge-inspired décor that is both stylish and inviting.
Upon entering, the eye is drawn to the vast living area, where every detail enhances the sense of well-being. The living room, adorned with an imposing stone fireplace, offers a refined yet convivial ambiance. The dining area, bathed in light thanks to large openings, is centered around a rustic wooden table, inviting long meals with family and friends. The kitchen stands out with its raw, bistro-inspired aesthetic while remaining connected to the living space through a discreet serving hatch.
Beyond, a more private area reveals two bedrooms with distinct atmospheres: one, soothing, with soft tones and natural materials; the other, currently designed as a walk-in closet adjacent to the master bedroom. A sleekly designed bathroom completes this level.
Upstairs, a relaxation lounge divided into two cozy spaces with exposed beams invites reading or quiet contemplation at the heart of this floor. Four bedrooms?one currently used as an office and another featuring its own private dressing room?are set in a decor blending vintage touches, antique finds, and a comforting atmosphere. A bathroom and an additional dressing room with a water point complete this floor.
Outside, the magic continues. The front garden, structured and flowered, welcomes visitors, while the rear garden offers a more intimate and relaxing retreat.
The former barn, now used as a garage, is complemented by a bright workshop, ideal for creative minds.
An independent studio with a living area, bedroom, and bathroom allows family and friends to be hosted in complete privacy.
Finally, a vaulted cellar adds the finishing touch to this exceptional property.
A home where charm operates at every moment, blending authenticity with elegance, designed for those seeking a peaceful and inspiring living environment?a privileged haven for relaxation.
All amenities available within minutes in the surrounding towns.
Easy access to Paris via the A6 motorway or National Route N20.
Train stations in Nemours, Souppes-sur-Loing, and Montargis, 40 minutes away.
For the main house
ENERGY CLASS: E
CLIMATE CLASS: E
Estimated average annual energy costs for standard usage, based on 2021 energy prices: between €4,320 and €5,910 per year (including subscription).
Contact: Marion 06 31 34 53 34
Commercial agent (EI) RSAC: 893 317 388 ORLEANS
Additional information
- 9 rooms
- 5 bedrooms
- 1 bathroom
- 2 shower rooms
- Outdoor space : 1326 SQM
- Property tax : 940 €
Energy Performance Certificate
- A
- B
- C
- D
- 277kWh/m².year69*kg CO2/m².yearE
- F
- G
- A
- B
- C
- D
- 69kg CO2/m².yearE
- F
- G
Estimated average amount of annual energy expenditure for standard use, established from energy prices for the year 2021 : between 4320 € and 5910 €
Agency fees
-
The fees include VAT and are payable by the vendor
Mediator
Médiation Franchise-Consommateurs
29 Boulevard de Courcelles 75008 Paris
Simulez votre financement
Information on the risks to which this property is exposed is available on the Geohazards website : www.georisques.gouv.fr





