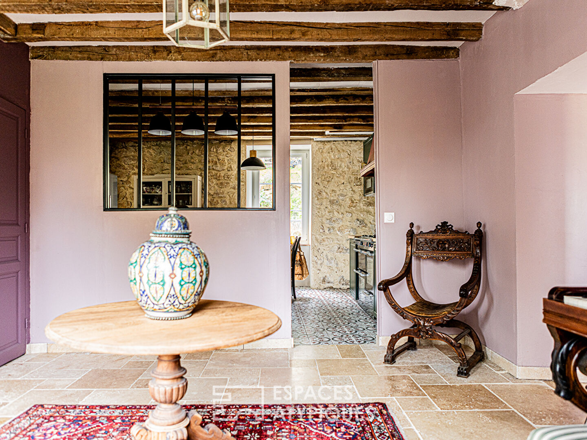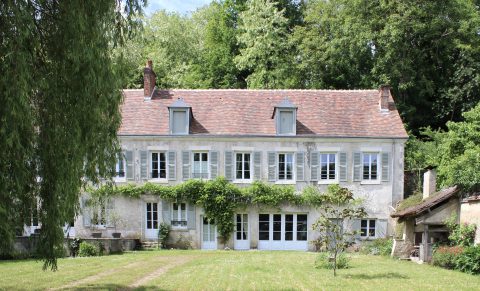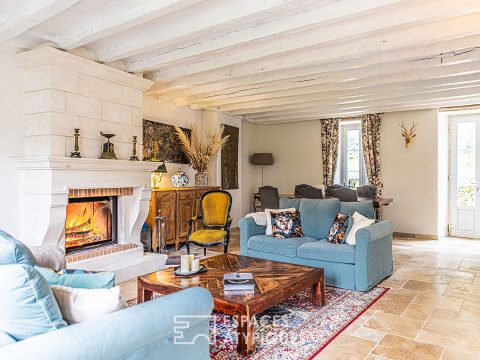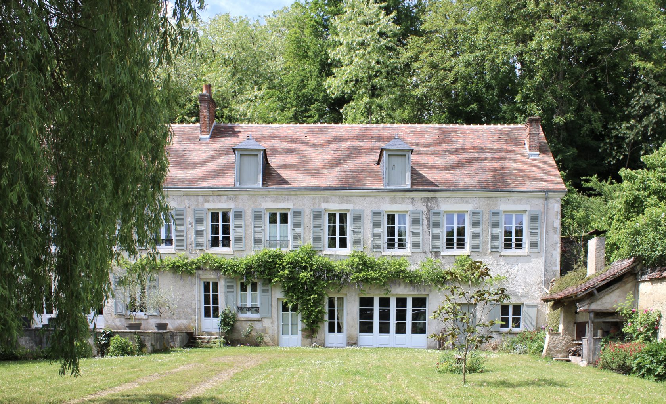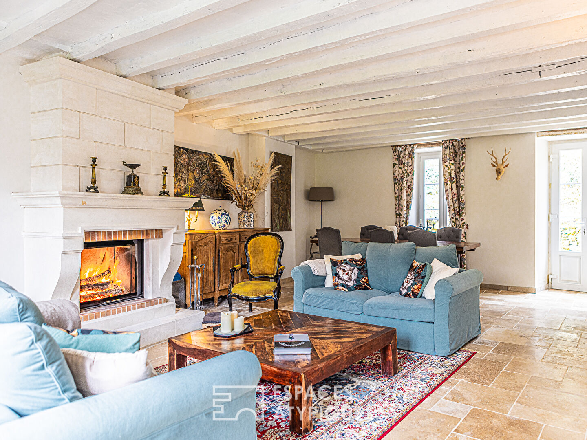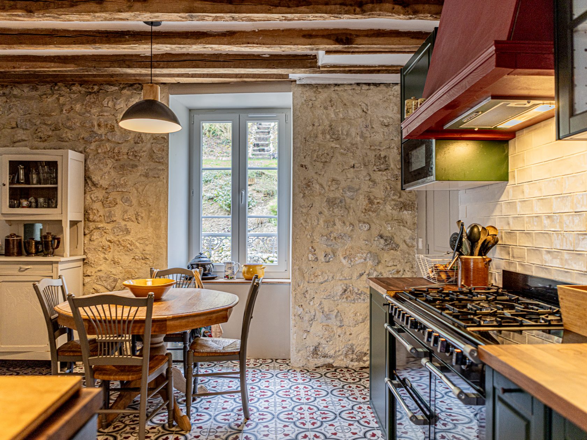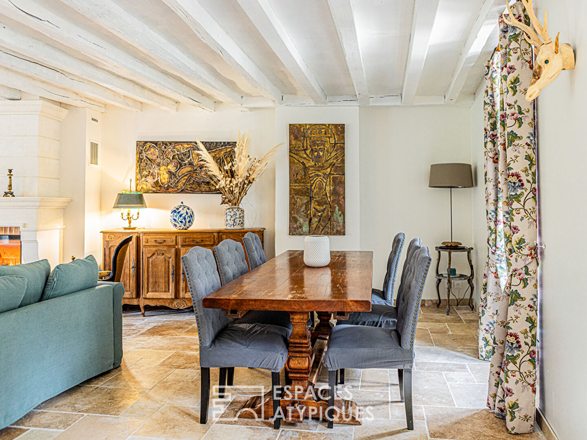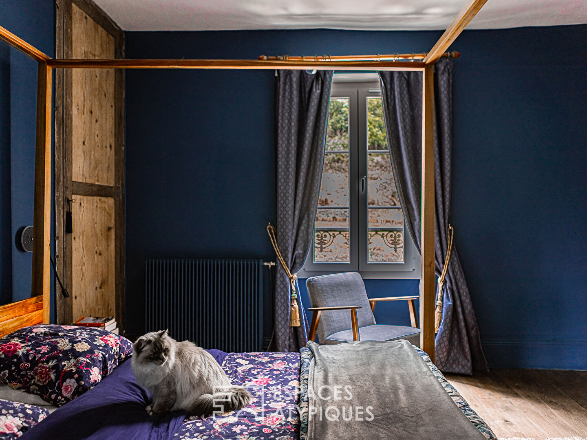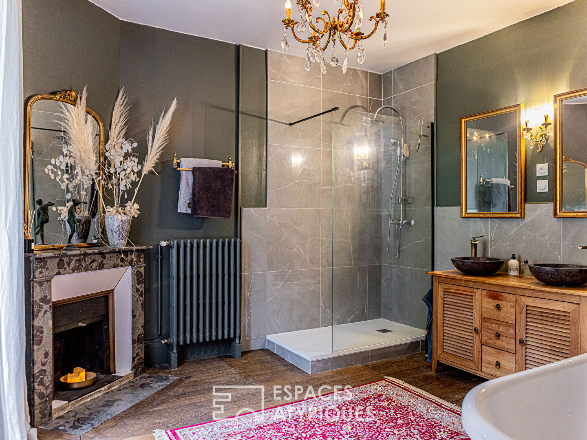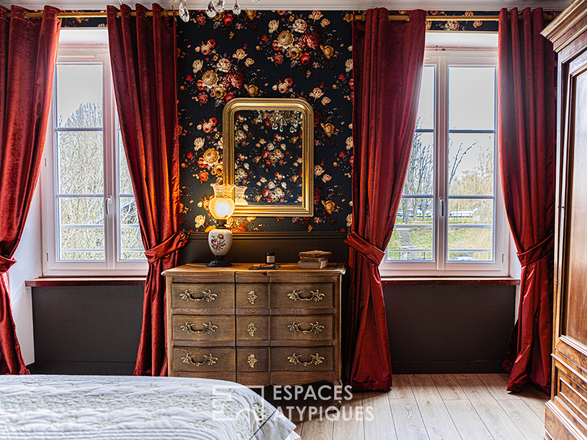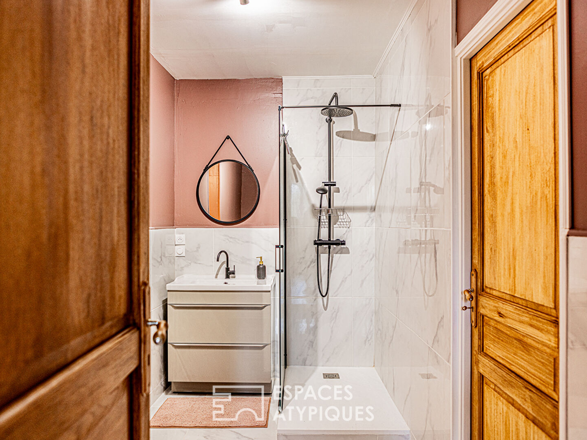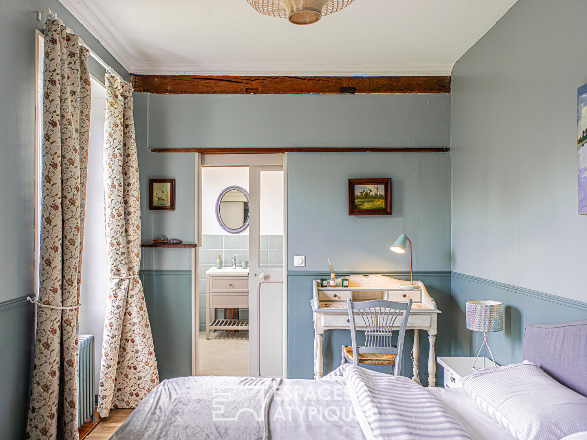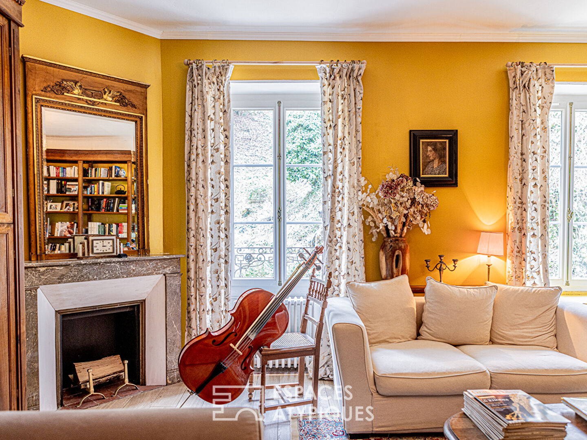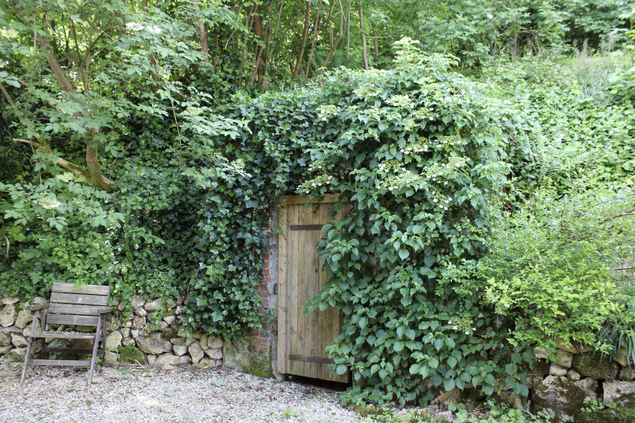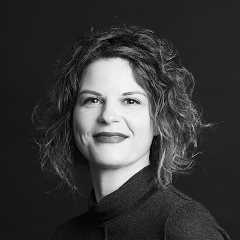
Former artist’s residence completely renovated on the canal edge
It is 160km from Paris, in the heart of the Loire town of Chatillon-sur-Loire, rich in its historical, architectural and artistic heritage, on the banks of the Canal, that this former artist’s residence is located, completely renovated since. It has 277sqm of living space on a plot of land of just under 4,000sqm. The epigraph of this building could be this: When refinement takes possession of the place. It is from the discovery of the facade through the massive gate that this takes on its full meaning. Imposing and elegant, it is immediately inviting. A first garden at the front in the center of which sits a magnificent weeping willow plunges the visitor into a green setting. A raised terrace allows you to extend the living spaces in season. Once through the front door, refinement, the common thread of this property, takes on its full meaning, in the details, the fittings, the colors. The whole immediately gives a feeling of well-being and calm. The living spaces start with a boudoir that will serve the kitchen with delicately chosen tones to highlight the stone floor and wall. Warm, it will delight budding chefs. The living room, accessible from the kitchen or from the boudoir, highlights a magnificent stone fireplace that invites you to slow down, sit down and enjoy. A first bedroom on the lower half-level benefits from its private bathroom. The upper floor is dedicated to the sleeping area. The charming codes of the old are found on this level, solid parquet, beautiful height, marble fireplace mantel. The refinement continues. The master bedroom, with elegant and muted colors benefits from its own dressing room as well as its bathroom. There are then four other bedrooms, two of which have a private bathroom, completed by two other independent bathrooms that make up the rest of this level. Each room, each water feature has its own personality, sometimes soft sea green, sometimes flowery baroque and always with great elegance. A living room in the center, today a music room-library as well as an office complete the whole. Several attics, a garage, a boiler room as well as a shed complete this property. The exterior is not left out. In addition to the garden at the front, three other spaces allow three other atmospheres. First a discreet orchard area behind a pretty stone wall. Then it is a terraced garden, nicely planted leading up to a beautiful wooded area in which it is not uncommon to come across deer. This property is a true haven of tranquility, both as a second home and as a main residence. It will capsize the hearts of lovers of old buildings who want to be part of and respect their history. Briare train station 10 minutes away (TER line to Paris Bercy in 1h30) Amenities on foot Immediate access to the canal port and the Loire Access to the A77 10 minutes by car ENERGY CLASS: E CLIMATE CLASS: E Estimated average amount of annual energy expenditure for standard use, established from 2021 energy prices: between EUR7,230 and EUR9,890 per year. Actual cost for the year 2024 in a second home: EUR1,700 for fuel oil and EUR1,100 for electricity Contact: Marion 06 31 34 53 34 Sales agent (EI) RSAC: 893 317 388 ORLEANS
Additional information
- 14 rooms
- 6 bedrooms
- 1 bathroom
- 4 shower rooms
- Outdoor space : 3900 SQM
- Property tax : 1 777 €
Energy Performance Certificate
- A
- B
- C
- D
- 258kWh/m².year51*kg CO2/m².yearE
- F
- G
- A
- B
- C
- D
- 51kg CO2/m².yearE
- F
- G
Estimated average amount of annual energy expenditure for standard use, established from energy prices for the year 2021 : between 7230 € and 9890 €
Agency fees
-
The fees include VAT and are payable by the vendor
Mediator
Médiation Franchise-Consommateurs
29 Boulevard de Courcelles 75008 Paris
Information on the risks to which this property is exposed is available on the Geohazards website : www.georisques.gouv.fr
