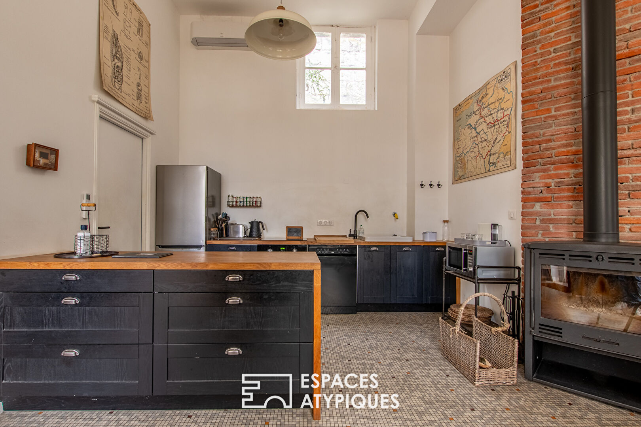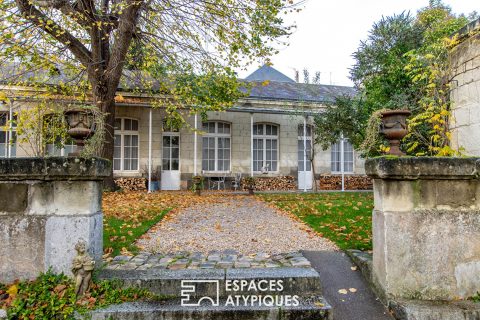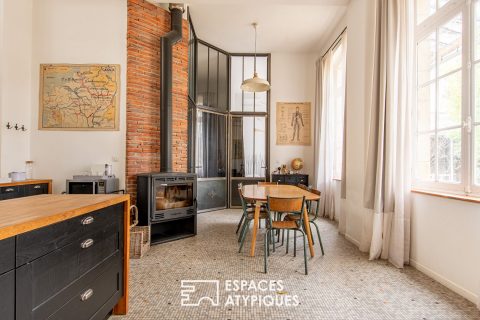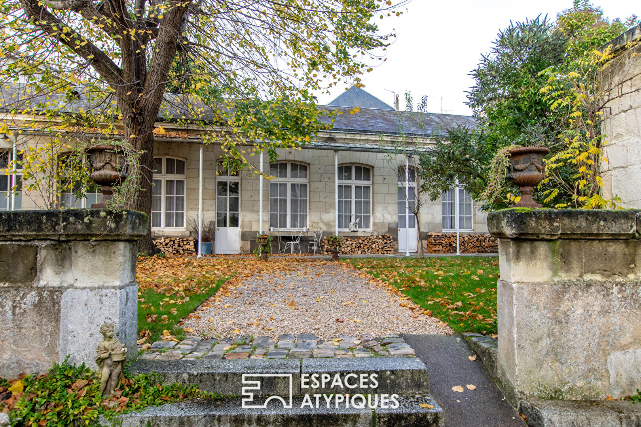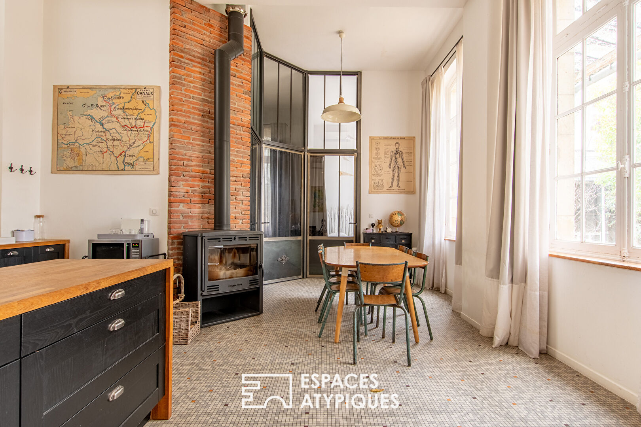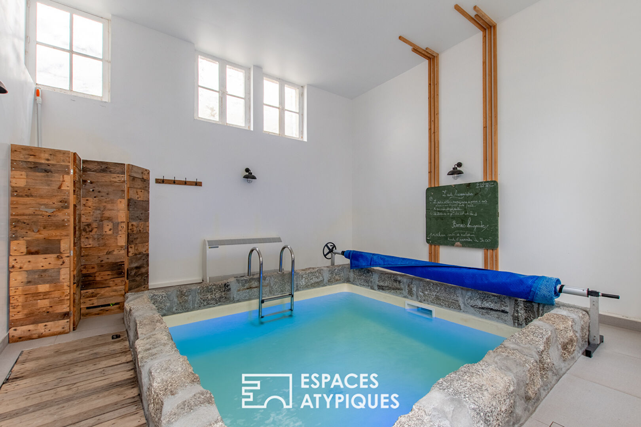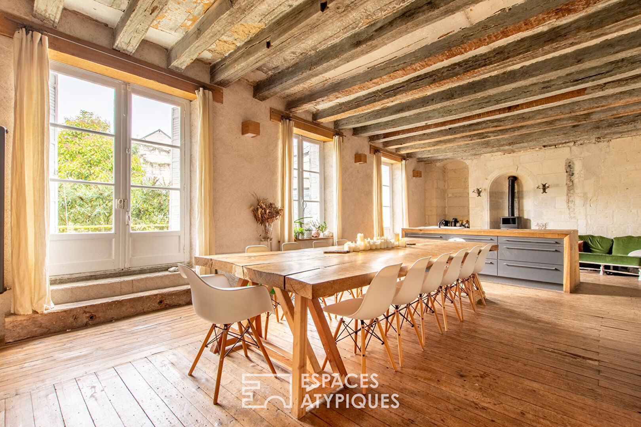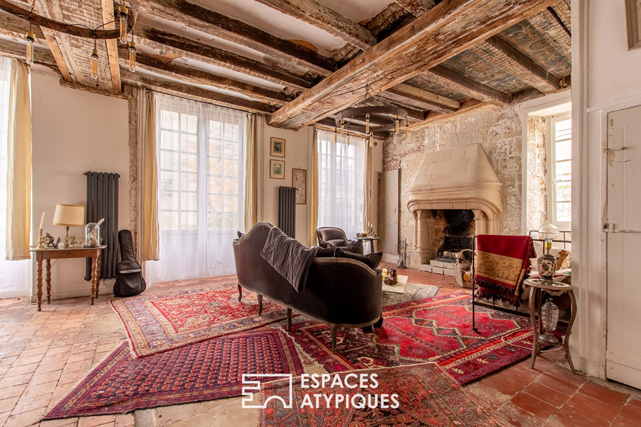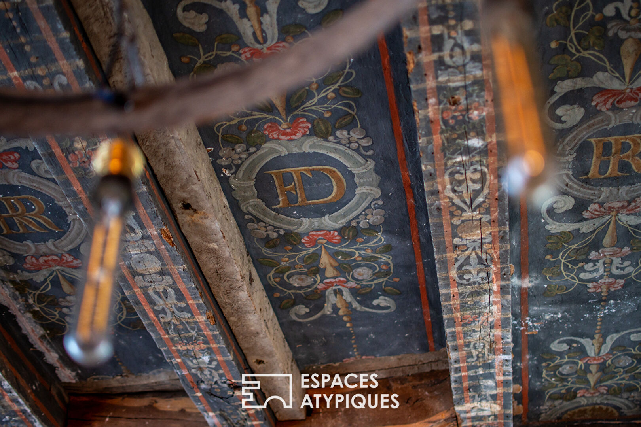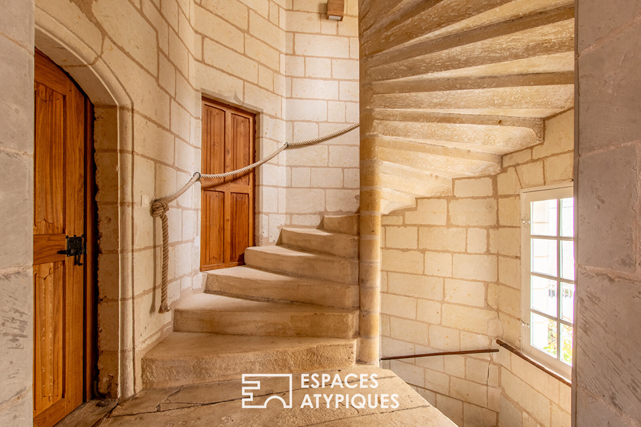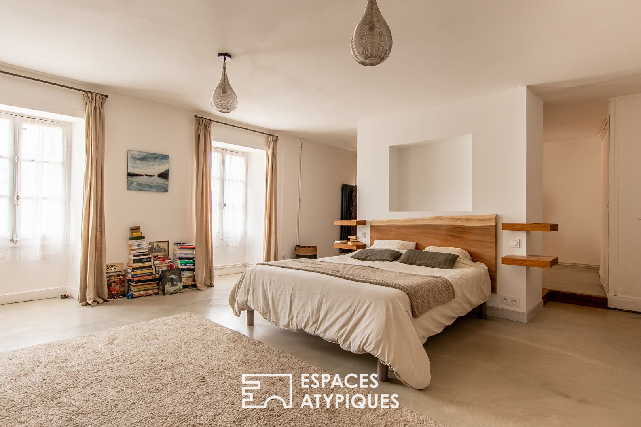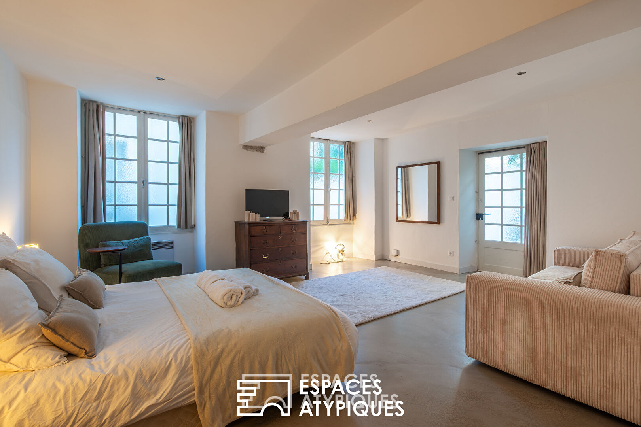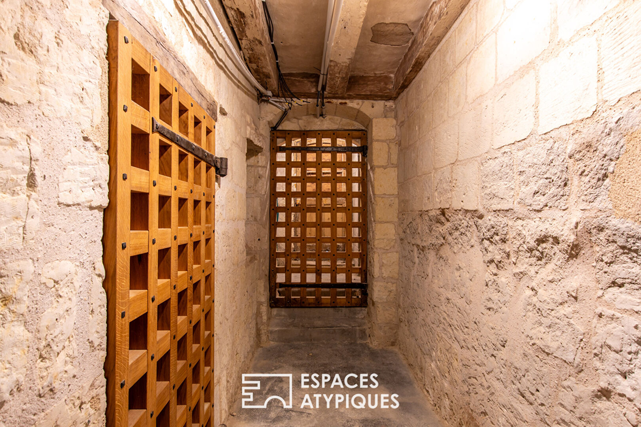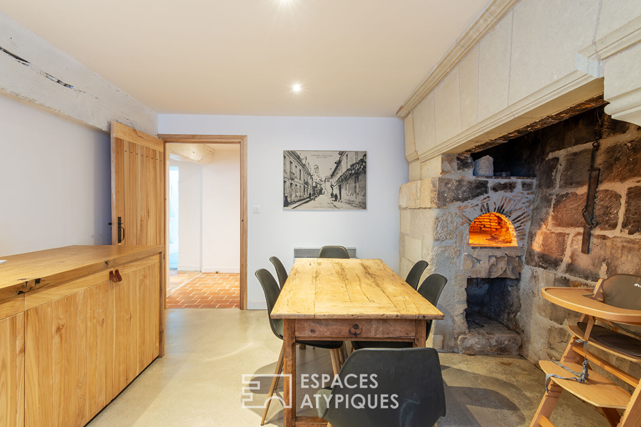
15th century private mansion
In the heart of Saumur, a historic town in the Loire Valley, this 15th-century private mansion of approximately 300 sq m offers a peaceful living environment, shielded from view by a gate leading to an inner courtyard and a landscaped garden.
The property comprises three distinct sections: a former 19th-century schoolhouse of approximately 100 sq m, whose character has been carefully preserved by the owners, currently operating as a charming gîte.
This single-story accommodation includes a living room with a 4-meter high ceiling, an open-plan kitchen with a wood-burning stove, three bedrooms, and a shower room. There is also a heated indoor swimming pool located in an adjoining former classroom of 22 sq m. A storage room and a large original covered area overlooking the garden add to the building’s charm.
On the ground floor of the mansion is a recently renovated and furnished apartment of approximately 60 sq m, offering modern comforts. It comprises an entrance hall, a living room/bedroom, a kitchen with a 15th-century fireplace and bread oven, a shower room, and a WC. Currently rented as a holiday home (compliant with accessibility standards), it has a separate entrance. A wine cellar, as well as another cellar beneath the garden, further enhance this property.
Access to the main house is via a splendid original stone spiral staircase, which leads to the first floor. From the landing, one discovers a spacious 48 sq m dining room with solid wood flooring and high ceilings, extending into an open-plan kitchen equipped with a large island. Two French doors open onto a garden-facing terrace, bringing light and a touch of serenity to everyday life. Adjoining this is a welcoming 50 sq m living room with its original terracotta tiles and 18th-century fireplace with overmantel. The beams, adorned with polychrome paintings dating from between 1590 and 1610, lend the room a unique atmosphere, blending history and character. The second floor comprises four bedrooms, including a 40 sq m master suite, as well as a shower room and WC. On the third and top floor, two superb attics of approximately 100 sq m each, laid on authentic terracotta tiles and supported by beams dating back to spring 1460, offer a ceiling height of 6 meters. This remarkable space presents significant potential for development, with insulation work already underway. This location provides an ideal environment for a family, combining comfortable daily living with a vibrant atmosphere: shops, boutiques, restaurants, etc. The property generates rental income through the holiday cottage in the school and its swimming pool, as well as the recently opened ground-floor apartment (turnover EUR32,000/year).
Additional information
- 11 rooms
- 8 bedrooms
- 2 bathrooms
- 2 shower rooms
- Floor : 3
- 3 floors in the building
- Outdoor space : 752 SQM
- Parking : 2 parking spaces
- Property tax : 6 192 €
Energy Performance Certificate
- A
- B
- C
- 237kWh/m².year30*kg CO2/m².yearD
- E
- F
- G
- A
- B
- C
- 30kg CO2/m².yearD
- E
- F
- G
Agency fees
-
The fees include VAT and are payable by the vendor
Mediator
Médiation Franchise-Consommateurs
29 Boulevard de Courcelles 75008 Paris
Simulez votre financement
Information on the risks to which this property is exposed is available on the Geohazards website : www.georisques.gouv.fr
