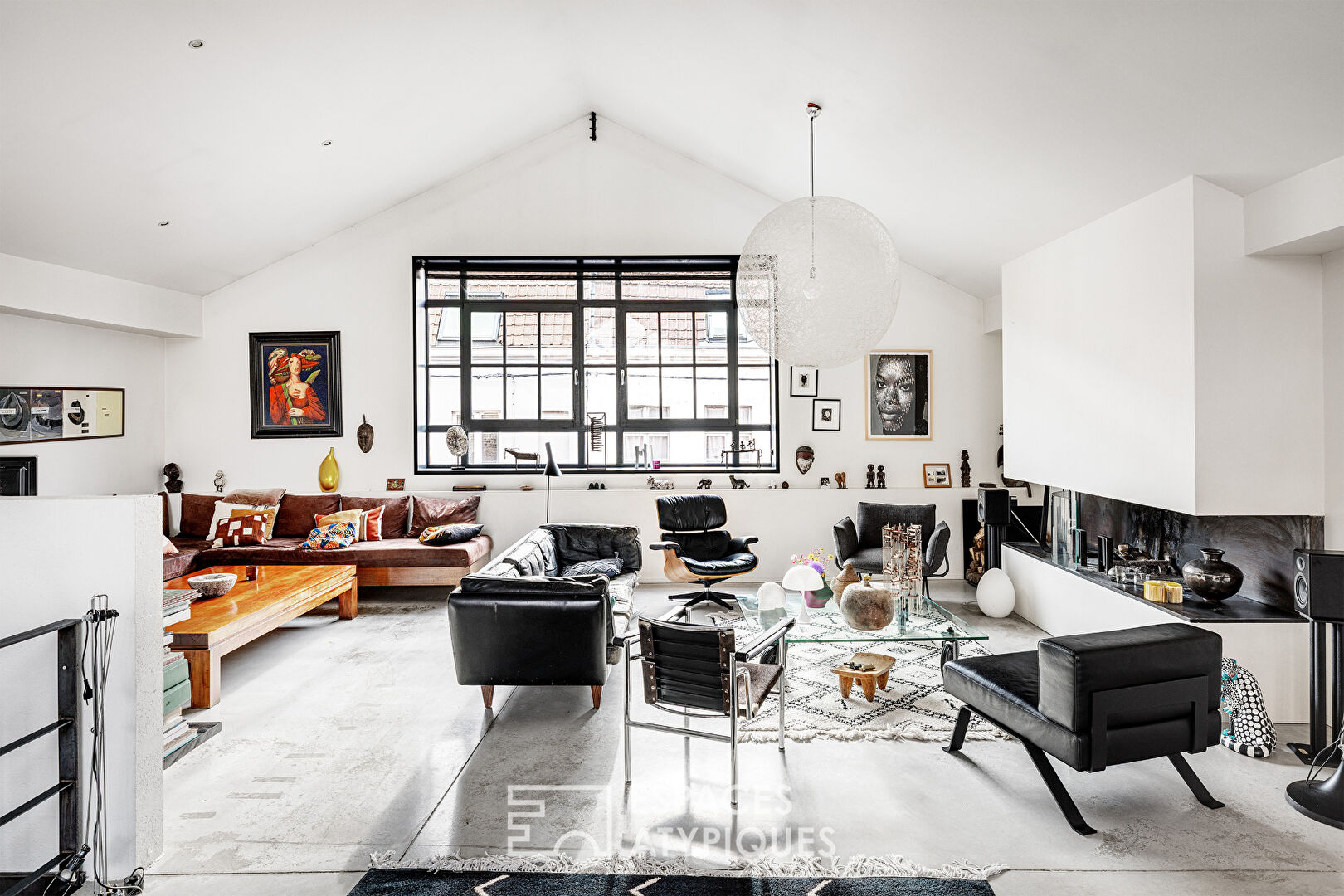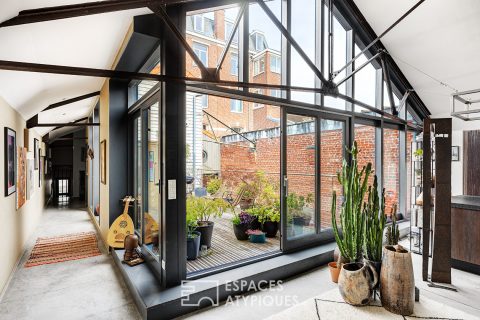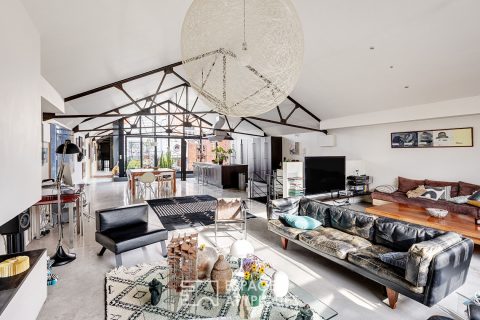
Contemporary loft with patio, in the heart of Wazemmes
In the heart of Wazemmes, behind a discreet façade, lies an exceptional 301 m² loft, created from the renovation of a former chocolate factory. This rare living space combines atypical volumes, contemporary architecture, and a brutalist spirit, in one of Lille’s most dynamic neighborhoods.
Created around a 30 m² central patio, the loft is divided into two distinct wings. The living space stands out with its bold architectural lines, quality materials, and generous volumes. The open-plan kitchen and spacious living room benefit from beautiful, bright views, and the central fireplace completes the inviting atmosphere. The sleeping area houses five bedrooms, including a master suite, as well as two bathrooms and a powder room, ensuring comfort and privacy.
The unique character of the property is enhanced by remarkable annexes: a glass-roofed gym offering the feeling of an open-air workout, a soundproofed music room, and a huge double cellar, ideal for storage or additional space.
The garage, equipped with a motorized door, adds to the property’s practicality.
Located on a quiet street in the popular and lively Wazemmes district, this loft benefits from close proximity to shops, public transport, and schools, while maintaining a peaceful and private atmosphere.
Additional information
- 8 rooms
- 5 bedrooms
- 2 bathrooms
- 1 bathroom
- Parking : 1 parking space
- Property tax : 5 203 €
Energy Performance Certificate
- A
- B
- 134kWh/m².year25*kg CO2/m².yearC
- D
- E
- F
- G
- A
- B
- 25kg CO2/m².yearC
- D
- E
- F
- G
Estimated average annual energy costs for standard use, indexed to specific years 2021, 2022, 2023 : between 2540 € and 3470 € Subscription Included
Agency fees
-
The fees include VAT and are payable by the vendor
Mediator
Médiation Franchise-Consommateurs
29 Boulevard de Courcelles 75008 Paris
Simulez votre financement
Information on the risks to which this property is exposed is available on the Geohazards website : www.georisques.gouv.fr





