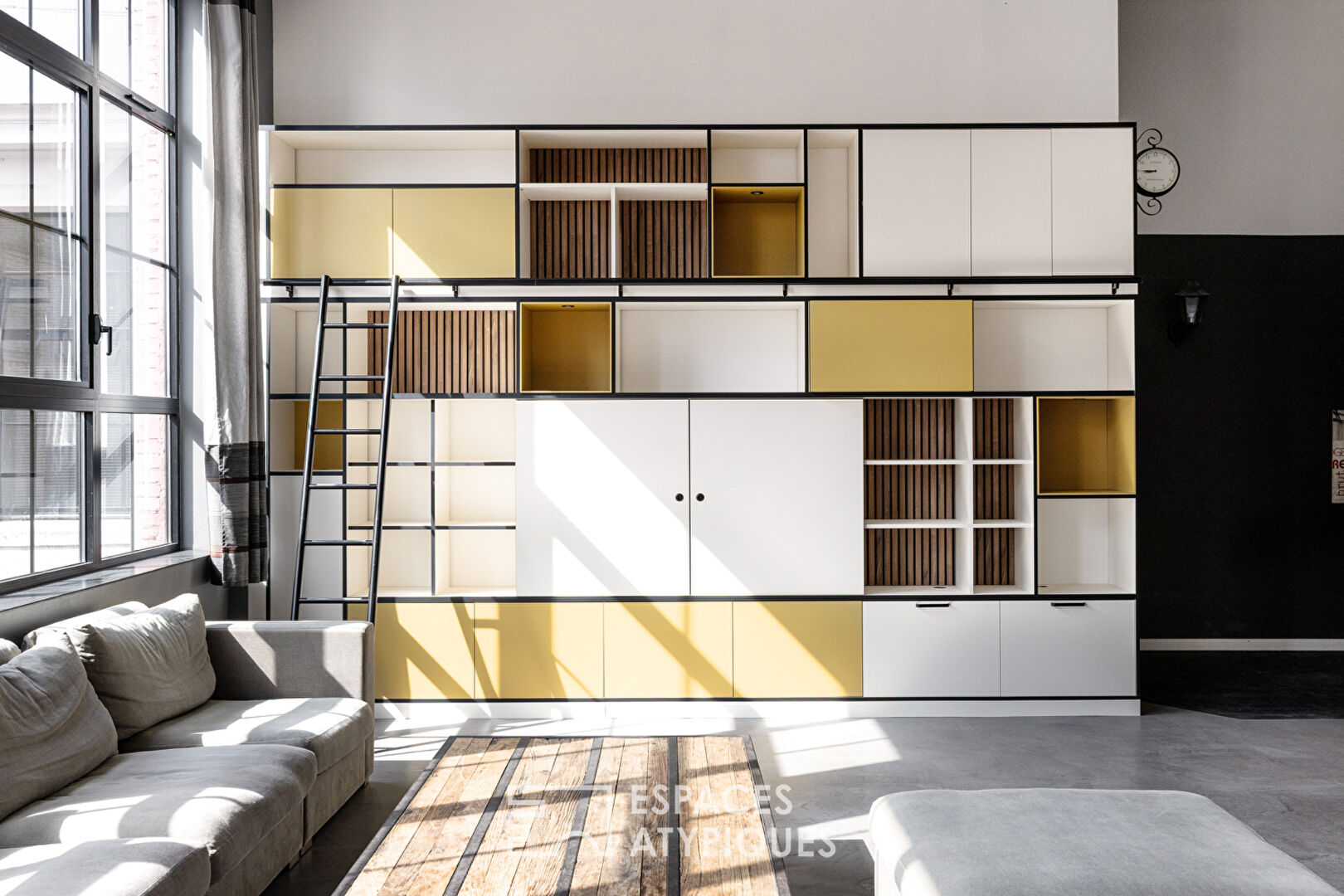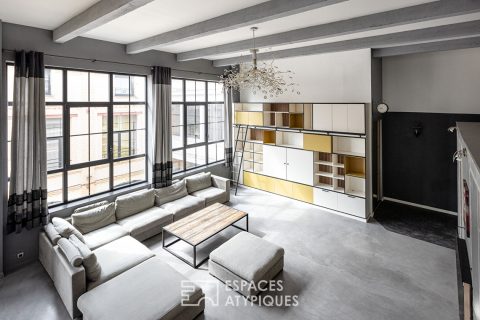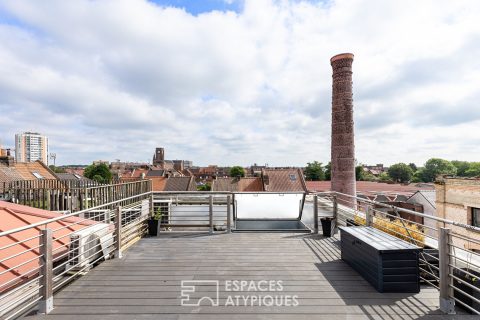
Industrial loft with rooftop views over the rooftops of Roubaix
Located in the heart of an iconic former industrial site in Roubaix, this superb 129.53 m² loft is housed in the renowned Factory 118 condominium, the result of the successful renovation of a former 19th-century textile factory.
From the moment you enter, the space is impressive: spectacularly high ceilings, bathed in light by large workshop-style glass walls, set the tone. The spacious and welcoming living room flows naturally into an open kitchen and a welcoming dining area. The space is enhanced by raw materials, graphic lines, and a custom-made library that anchors the space in a contemporary and refined aesthetic.
Upstairs, two comfortable bedrooms combine family life with privacy, while a 20 m² rooftop patio offers a rare and privileged outdoor space, a true breath of fresh air in the heart of the block. Old-world charm, generous volumes, abundant light, and custom-designed fittings make this loft a favorite, designed for those who love unique spaces.
Additional information
- 3 rooms
- 2 bedrooms
- 1 bathroom
- Floor : 2
- 2 floors in the building
- Parking : 1 parking space
- 96 co-ownership lots
- Annual co-ownership fees : 1 700 €
- Property tax : 1 282 €
- Proceeding : Non
Energy Performance Certificate
- A
- B
- 164kWh/m².year5*kg CO2/m².yearC
- D
- E
- F
- G
- 5kg CO2/m².yearA
- B
- C
- D
- E
- F
- G
Estimated average amount of annual energy expenditure for standard use, established from energy prices for the year 2021 : between 1300 € and 1800 €
Agency fees
-
The fees include VAT and are payable by the vendor
Mediator
Médiation Franchise-Consommateurs
29 Boulevard de Courcelles 75008 Paris
Simulez votre financement
Information on the risks to which this property is exposed is available on the Geohazards website : www.georisques.gouv.fr





