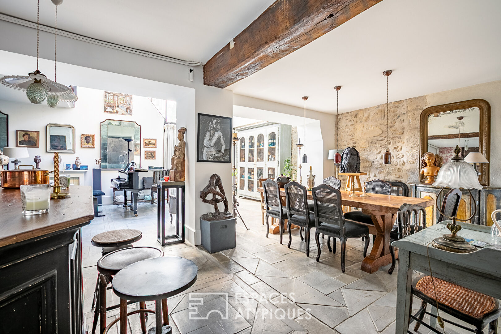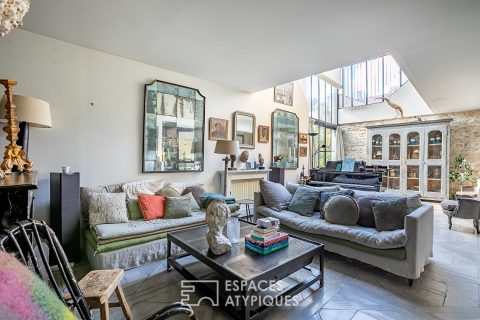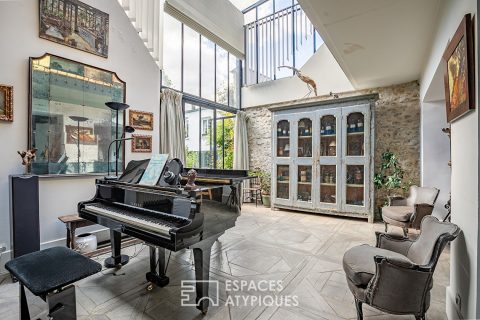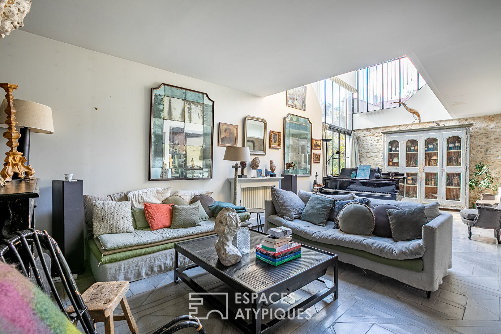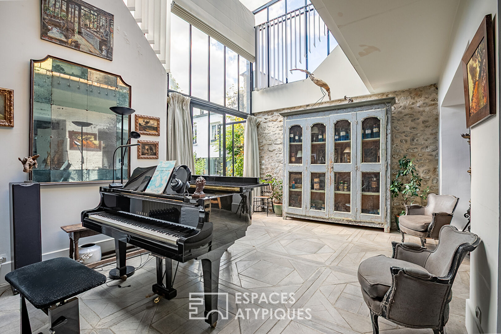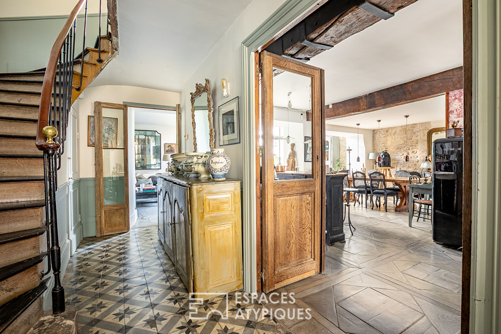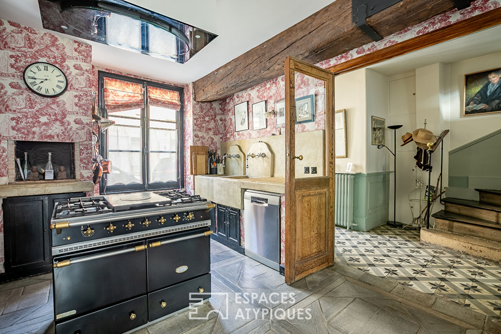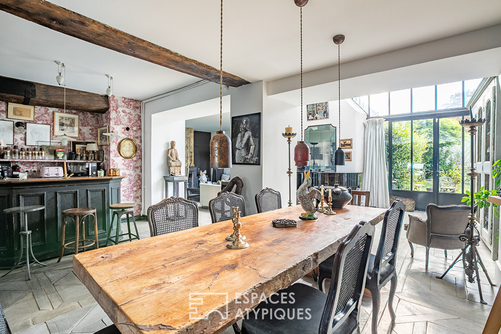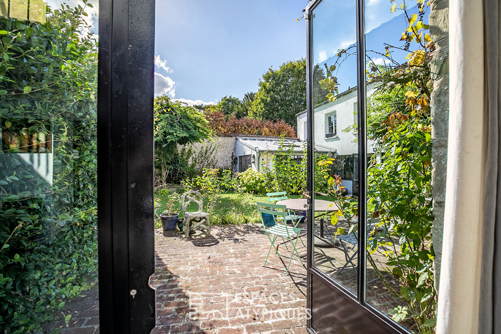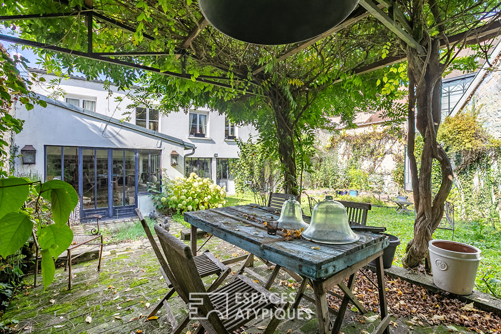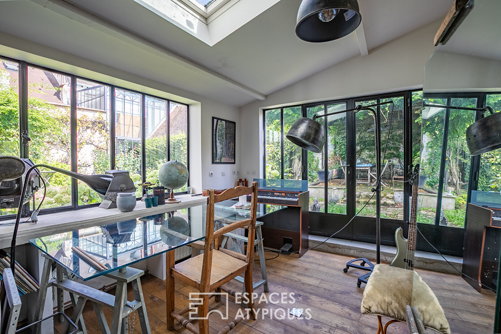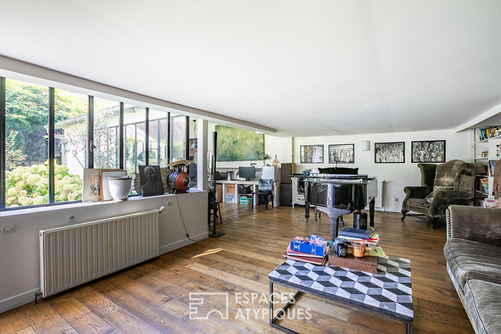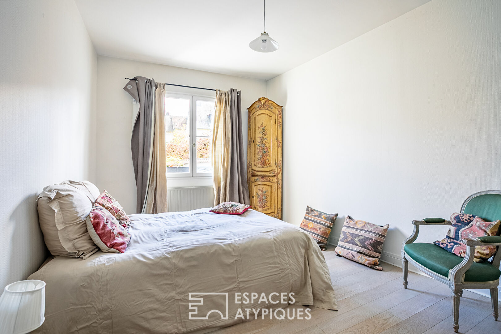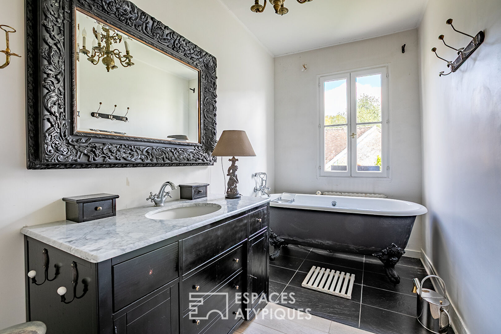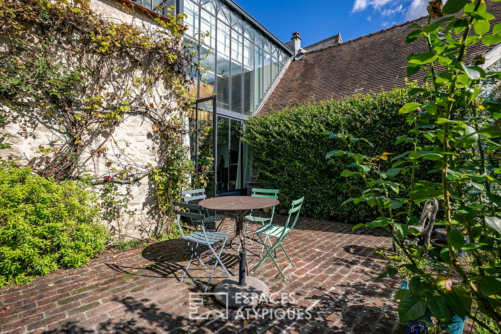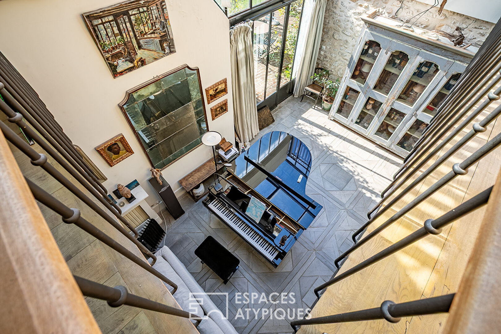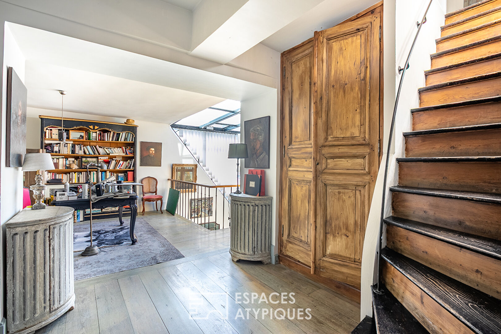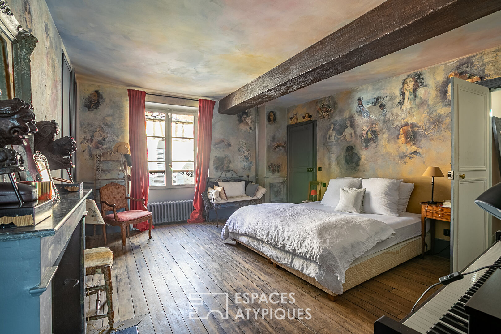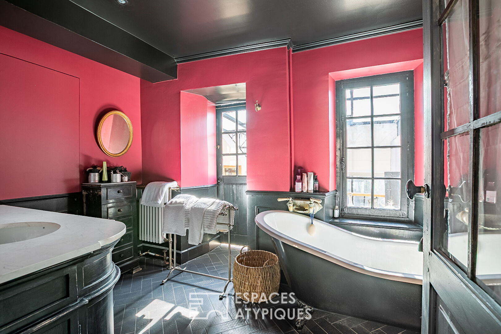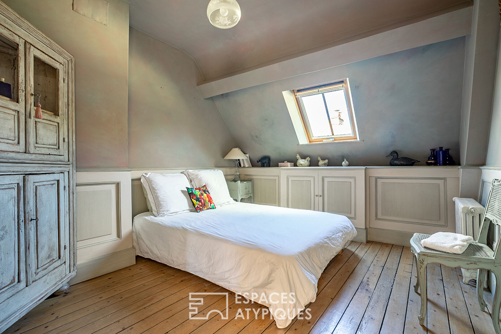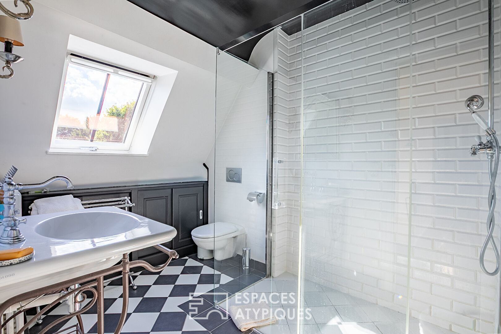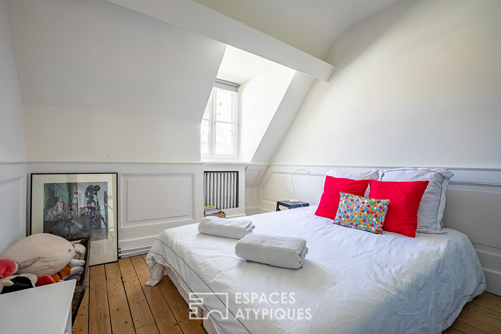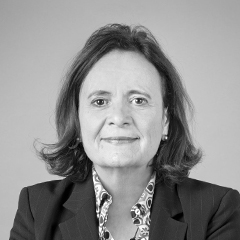
Elegant family home with garden and guest house in the heart of Senlis
Exclusive – Ideally located in the historic district of Senlis, this characterful, fully renovated property is a unique offering comprised of two houses overlooking a charming garden.
Elegant and refined, the ensemble boasts generous proportions, bright spaces, and high-quality materials. Peacefully situated, the interior layout is rationally and fluidly designed, seamlessly integrating living and sleeping areas in each house. The original charm of the period features has been carefully preserved. In the main house, on the ground floor, the entrance hall opens onto a vast living area with a kitchen and utility room, a dining room, and a living room with a glass roof and mezzanine.
The staircase leads to the first floor, where a landing provides access to a study/library overlooking the living room on one side, and on the other, to an office, a bedroom with a dressing room, and a bathroom. The staircase continues to the second floor, which comprises three spacious bedrooms and a shower room.
The guest house or studio, nestled in the garden, comprises a spacious open-plan living area on the ground floor, and upstairs, a hallway leads to three bedrooms, a bathroom, and a shower room. Two cellars complete the property. It is undoubtedly an exceptional ensemble that will steal your heart.
The property consists of two spacious and comfortable houses. The exteriors are a haven of peace with terraces and a secluded, south-southwest-facing garden. Located just steps from the town center, this residence is close to schools, shops, and amenities, combining a prime address with everyday convenience. Technical specifications: mains drainage, fiber optic internet, alarm system, mains gas, double-glazed wood and aluminum windows, interior insulation via the converted attic, protected area (Architecte des Bâtiments de France – ABF).
ENERGY RATING: D / CLIMATE RATING: D. Estimated average annual energy costs for standard use, based on indexed energy prices for 2021, 2022, and 2023: between EUR4,700 and EUR6,410.
Regulatory information on the risks to which this property is exposed is available on the Géorisques website: www.georisques.gouv.fr.
Additional information
- 12 rooms
- 8 bedrooms
- 3 bathrooms
- 4 shower rooms
- 2 floors in the building
- Outdoor space : 367 SQM
- Property tax : 5 278 €
Energy Performance Certificate
- A
- B
- C
- 236kWh/m².year30*kg CO2/m².yearD
- E
- F
- G
- A
- B
- C
- 30kg CO2/m².yearD
- E
- F
- G
Estimated average annual energy costs for standard use, indexed to specific years 2021, 2022, 2023 : between 8430 € and 11480 € Subscription Included
Agency fees
-
The fees include VAT and are payable by the vendor
Mediator
Médiation Franchise-Consommateurs
29 Boulevard de Courcelles 75008 Paris
Simulez votre financement
Information on the risks to which this property is exposed is available on the Geohazards website : www.georisques.gouv.fr
