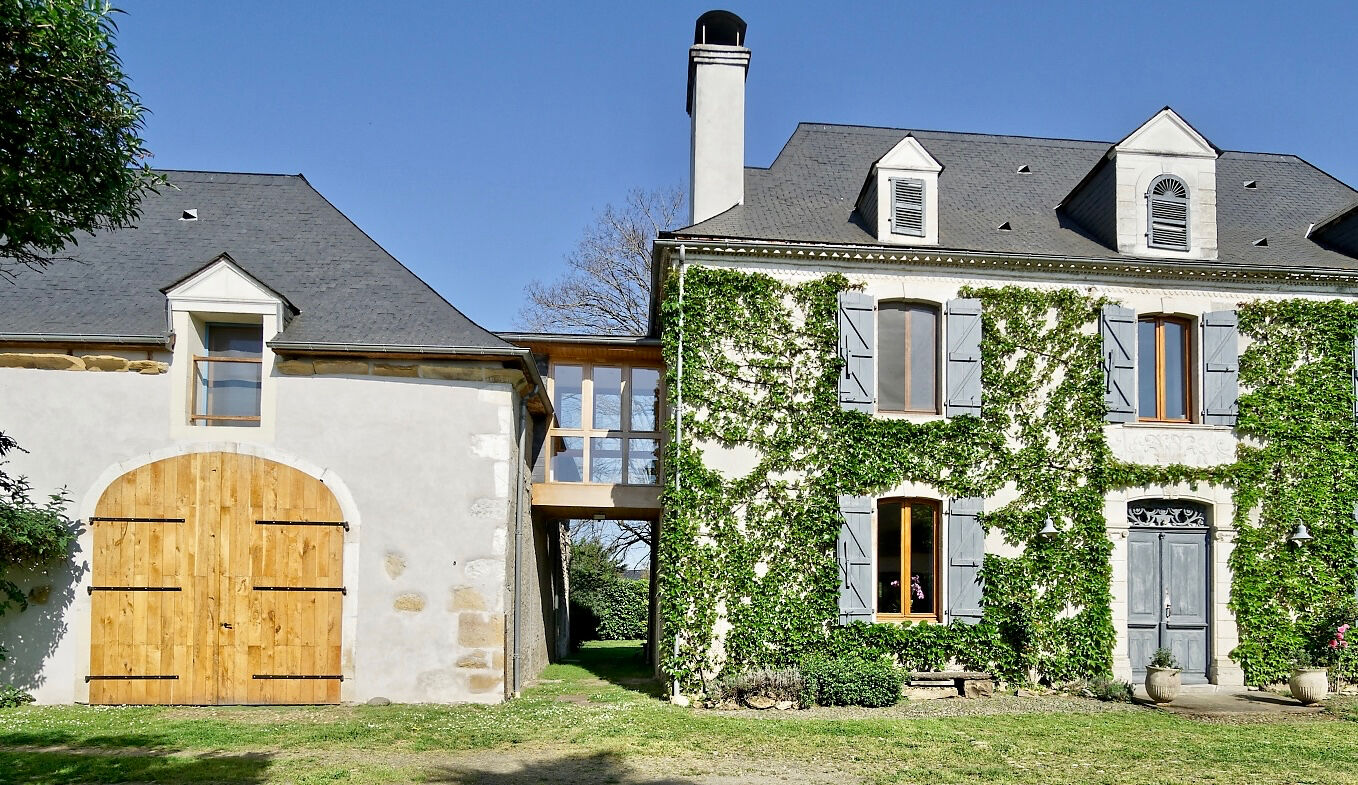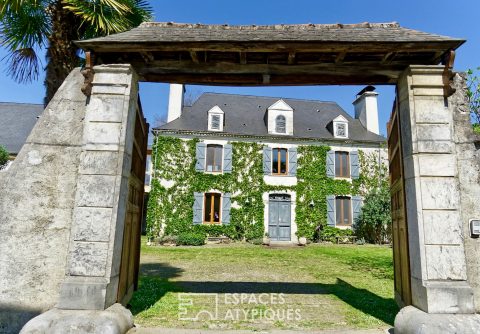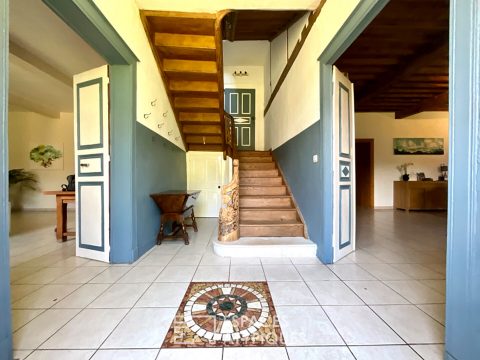
Charming Béarnese enclosure, fully renovated
Discover this superb 19th-century property, located in Angais, on the edge of the Nay plain. With a surface area of 350 sqm, this exceptional real estate complex includes a 210 sqm character house connected by a glass walkway to a renovated 75 sqm outbuilding, on the ground floor of which is a new 65 sqm apartment, completely independent. A 240 sqm barn with a recent slate roof completes this fully enclosed property,
protected from view in its green setting. Access to the property is through a monumental wooden gate, opening onto a charming interior courtyard paved with pebbles from the Gave river. The house retains its period character, thanks to its generous volumes and the careful layout of the interior spaces, which give it a warm and welcoming atmosphere. Noble materials, such as exposed stone and wooden beams, bring a touch of authenticity to each room. The majestic entrance leads to the first level, composed on the left of a vast living room and on the right of a dining room with underfloor heating, each with its own Béarnaise fireplace. With its modern wood stove, the dining room offers direct access to the equipped open-plan kitchen, opening onto a west-facing outdoor terrace. A laundry room and a toilet complete this space. A magnificent period carved wooden staircase leads between the floors to a charming master suite with its bathtub, bathed in light, exposed beams, orange bricks, and skylights.
On the first floor, there is a second, bright and spacious bedroom with storage, as well as a shower room and a toilet. A third bedroom/office/dressing room gives access to the suspended walkway. It leads to a separate space with a breathtaking volume, both in terms of the loft-style ceiling heights and the charm and serenity conveyed by the exposed beams and multiple openings. Arranged in two or three bedrooms depending on needs, it is completed by a shower room and a separate toilet, all offering undeniable comfort and character. A newly renovated, independent, single-story apartment is located on the ground floor of this converted barn. Equipped with reversible air conditioning and a generous volume, it offers independence to your friends or family and can be rented seasonally or as professional premises. It consists of a living room with a fitted American kitchen, a dressing room, a large shower room and toilet, as well as a bedroom opening onto an exotic wooden terrace with its private flower garden. The outdoor spaces are just as remarkable. The carefully maintained landscaped garden of over 2700 sqm, including 1000 sqm suitable for building and/or swimming pools, with the possibility of a separate entrance from the street, decorated with beautiful fruit trees, a vegetable garden and flowerbeds invites relaxation and conviviality. A shaded local stone terrace allows you to fully enjoy the beautiful days. Wooded and peaceful, this bucolic setting is conducive to contemplation.
The atypical character of this house lies in its traditional architecture and its unique layout. Every detail has been thought out to preserve the authenticity of the place while offering modern comfort. The potential for additional development with the two barns is a major asset of this property which allows the spaces to be adapted according to desires and needs (teleworking, guest rooms, gîte, professional office, practice).
This unique property also benefits from an exceptional energy performance diagnosis for an old house of this size, thanks to a brand new heat pump and a modern efficient stove, reversible air conditioning, good insulation, redone facades and slate roofs in perfect condition. Ideally located, this house benefits from a privileged location, close to amenities and main roads, while preserving absolute tranquility. You will be able to fully enjoy the sweetness of Béarn life 1/4 hour from Pau.
Additional information
- 9 rooms
- 5 bedrooms
- 1 bathroom
- 3 shower rooms
- Floor : 2
- 3 floors in the building
- Outdoor space : 2750 SQM
- Property tax : 1 537 €
Energy Performance Certificate
- A
- B
- 125kWh/m².year4*kg CO2/m².yearC
- D
- E
- F
- G
- 4kg CO2/m².yearA
- B
- C
- D
- E
- F
- G
Estimated average annual energy costs for standard use, indexed to specific years 2021, 2022, 2023 : between 2990 € and 4110 € Subscription Included
Agency fees
-
The fees include VAT and are payable by the vendor
Mediator
Médiation Franchise-Consommateurs
29 Boulevard de Courcelles 75008 Paris
Simulez votre financement
Information on the risks to which this property is exposed is available on the Geohazards website : www.georisques.gouv.fr





