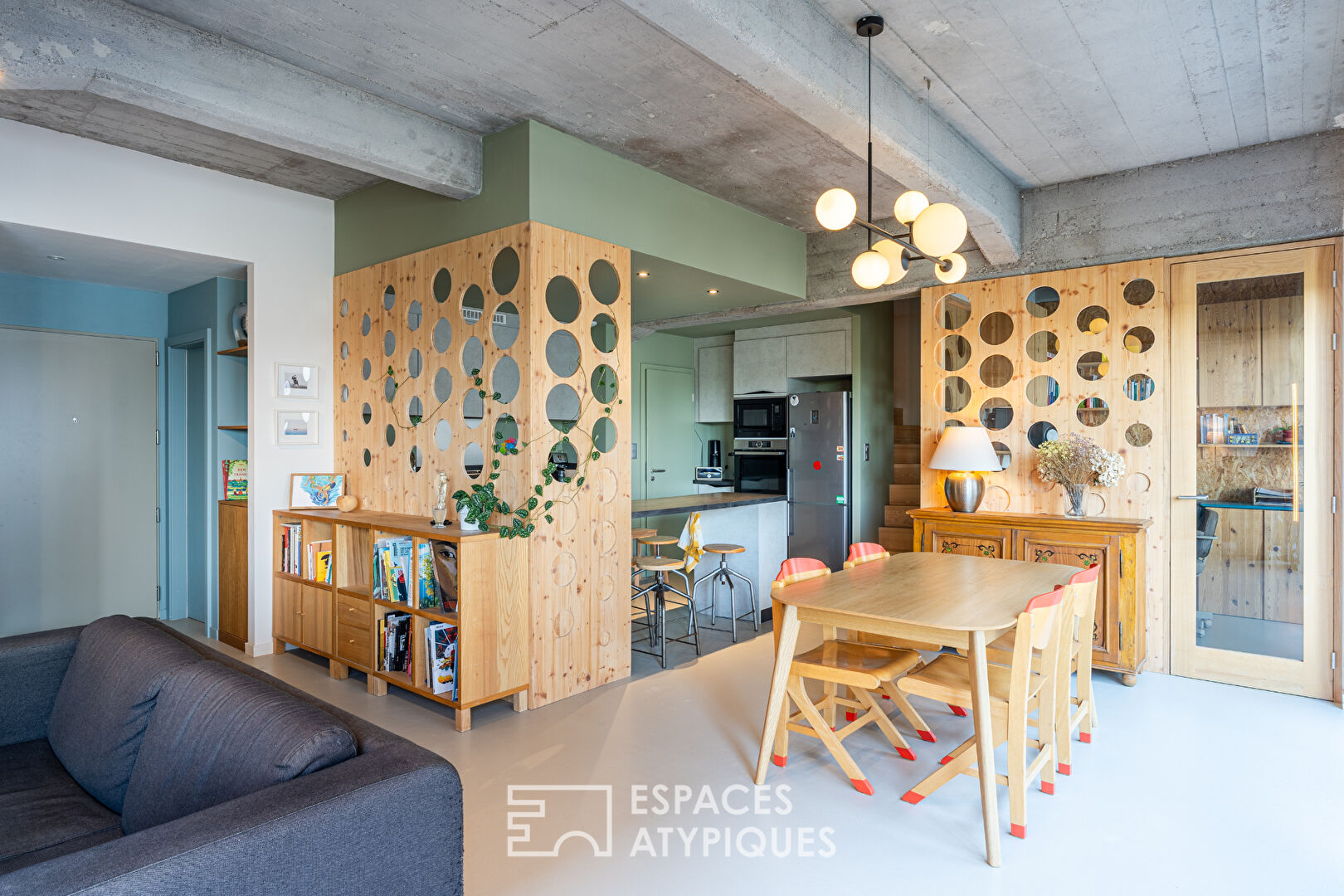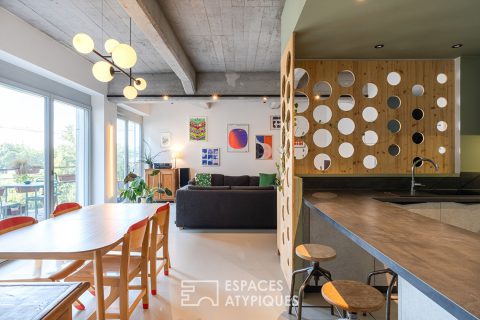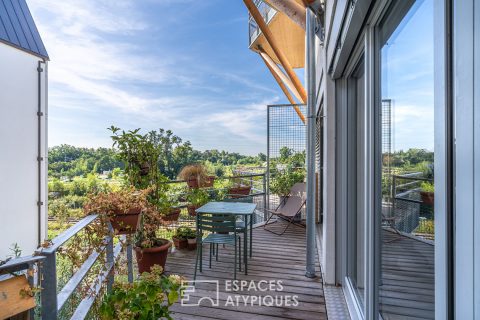
Family loft with terrace in the Coop neighborhood
Located in the heart of a booming neighborhood near the German border, this 1,340-square-foot family loft occupies the third and fourth floors of La Coopé, the former administrative center of COOP Alsace, which was carefully renovated in 2022. Designed by a Strasbourg architect, this loft combines generous volumes, industrial style, and contemporary comfort. Its 17 m² terrace, opening onto a green view, and its meticulous finishes make it a unique living space, designed to accommodate family life in an urban and inspiring setting.
The architectural signature is evident from the moment you enter: the ceilings emphasize the industrial aesthetic of the space, while the built-in storage provides fluid and practical organization. The vast living room, bathed in light and with a ceiling height of nearly three meters, is centered around a Schmidt kitchen made from recycled materials, which is semi-open to the living room. Extended by a south-east facing terrace, the living room and office open onto a pleasant outdoor area, offering a real extension of the interior space. This level also includes a pantry that can be converted into a bathroom.
Upstairs, the sleeping area comprises three comfortable bedrooms, a contemporary bathroom, a dressing area, and a laundry room. The layout, designed with consistency and precision, promotes the flow of light and harmony between the spaces. The family-friendly character of the place is expressed in the functionality of the spaces and the warmth of the materials, while retaining the industrial identity of the original building.
The La Coopé building, emblematic of the renewal of the Coop district, illustrates the successful transformation of industrial heritage into modern, participatory housing. Residents enjoy numerous common areas: a common room, a shared laundry room, a collective workshop, a bicycle storage room, and a private cellar.
Anchored in a bustling environment, close to shops, transportation, and cultural venues, this family loft embodies the perfect balance between industrial heritage and urban modernity. A rare find on the Strasbourg market, where the authenticity of the location meets the quality of an exemplary renovation.
Additional information
- 3 rooms
- 3 bedrooms
- 1 bathroom
- Floor : 3
- 6 floors in the building
- 39 co-ownership lots
- Annual co-ownership fees : 2 900 €
- Proceeding : Non
Energy Performance Certificate
- A
- 104kWh/m².year2*kg CO2/m².yearB
- C
- D
- E
- F
- G
- 2kg CO2/m².yearA
- B
- C
- D
- E
- F
- G
Estimated average annual energy costs for standard use, indexed to specific years 2021, 2022, 2023 : between 1030 € and 1440 € Subscription Included
Agency fees
-
The fees include VAT and are payable by the vendor
Mediator
Médiation Franchise-Consommateurs
29 Boulevard de Courcelles 75008 Paris
Simulez votre financement
Information on the risks to which this property is exposed is available on the Geohazards website : www.georisques.gouv.fr





